1912 Parkchester Drive, Las Vegas, NV 89108
Local realty services provided by:ERA Brokers Consolidated
1912 Parkchester Drive,Las Vegas, NV 89108
$549,000
- 3 Beds
- 3 Baths
- 2,180 sq. ft.
- Single family
- Active
Upcoming open houses
- Wed, Oct 2212:00 pm - 03:30 pm
Listed by:kenneth manesse(949) 514-3276
Office:exp realty
MLS#:2689886
Source:GLVAR
Price summary
- Price:$549,000
- Price per sq. ft.:$251.83
About this home
This is currently the lowest-priced 1 Story in the neighborhood! Need to Lower your payment? Seller offering concession toward interest rate buy-down or closing costs — ask how this could save you hundreds per month. BRING ALL OFFERS!! LOWEST price home *** Buyer Credit *** NOT A TYPO!! Unparalleled blend of comfort in this sprawling lot that houses this single-story home waiting to be discovered. Beautiful separate formal dining room with a gorgeous glass window allowing sunlight that would make any eating experience memorable! You primary suite comes with a luxurious bathroom retreat for private spa days! Walk-in closet to accommodate your fashionable pieces. The kitchen island, bar seating, SS appliances, flowing seamlessly into the family room, embodying the ultimate in spacious living. On property RV parking, separate two-car garage accommodates your collection, or a workshop for your toys.
Contact an agent
Home facts
- Year built:1974
- Listing ID #:2689886
- Added:136 day(s) ago
- Updated:October 20, 2025 at 09:46 PM
Rooms and interior
- Bedrooms:3
- Total bathrooms:3
- Full bathrooms:2
- Living area:2,180 sq. ft.
Heating and cooling
- Cooling:Central Air, Electric
- Heating:Central, Electric
Structure and exterior
- Roof:Shingle
- Year built:1974
- Building area:2,180 sq. ft.
- Lot area:0.25 Acres
Schools
- High school:Western
- Middle school:Gibson Robert O.
- Elementary school:Culley, Paul E.,Culley, Paul E.
Utilities
- Water:Public
Finances and disclosures
- Price:$549,000
- Price per sq. ft.:$251.83
- Tax amount:$1,731
New listings near 1912 Parkchester Drive
- New
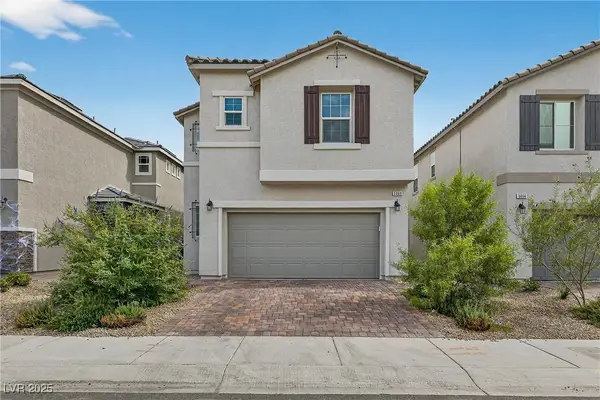 $495,000Active4 beds 3 baths1,858 sq. ft.
$495,000Active4 beds 3 baths1,858 sq. ft.5060 Serene Skies Street, Las Vegas, NV 89130
MLS# 2726478Listed by: REALTY ONE GROUP, INC - New
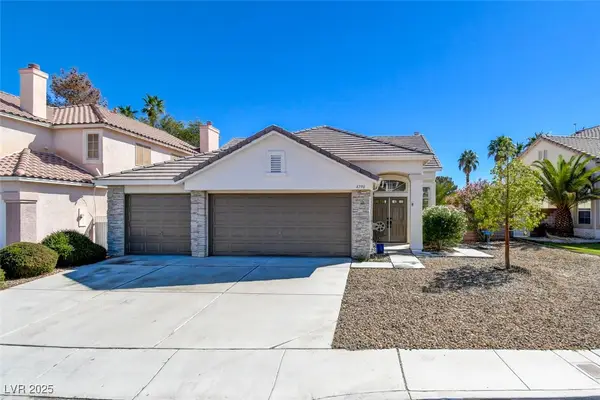 $520,000Active3 beds 2 baths1,706 sq. ft.
$520,000Active3 beds 2 baths1,706 sq. ft.4790 Willow Glen Drive, Las Vegas, NV 89147
MLS# 2728047Listed by: CHANGE REAL ESTATE, LLC - New
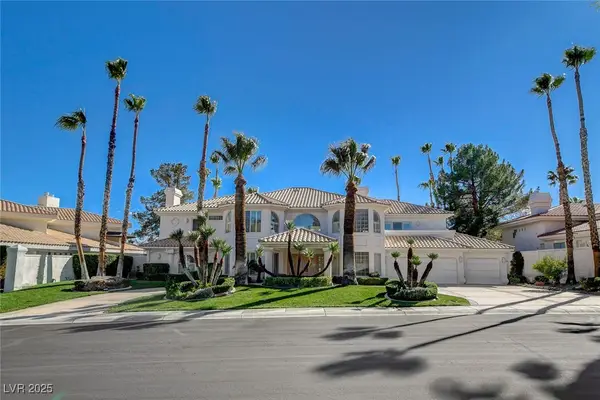 $2,000,000Active5 beds 6 baths5,624 sq. ft.
$2,000,000Active5 beds 6 baths5,624 sq. ft.75 Ventana Canyon Drive, Las Vegas, NV 89113
MLS# 2728199Listed by: KELLER WILLIAMS MARKETPLACE - New
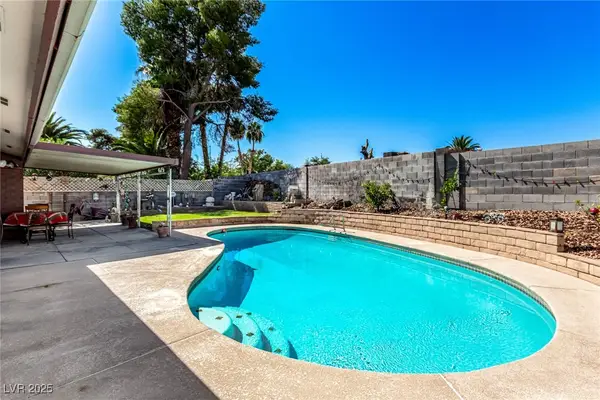 $440,000Active3 beds 2 baths1,712 sq. ft.
$440,000Active3 beds 2 baths1,712 sq. ft.3635 Rosewood Drive, Las Vegas, NV 89121
MLS# 2728827Listed by: LIFE REALTY DISTRICT - New
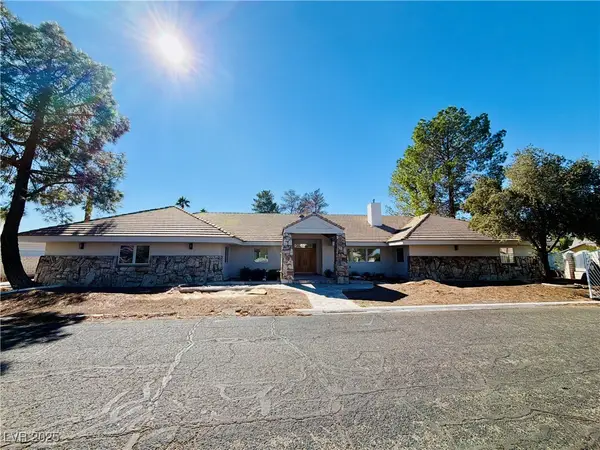 $1,899,999Active6 beds 6 baths7,396 sq. ft.
$1,899,999Active6 beds 6 baths7,396 sq. ft.3840 Topaz Street, Las Vegas, NV 89121
MLS# 2728928Listed by: ELITE REALTY - New
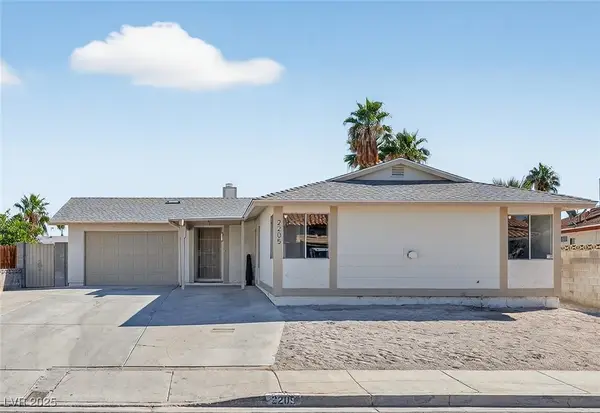 $409,900Active4 beds 2 baths1,328 sq. ft.
$409,900Active4 beds 2 baths1,328 sq. ft.2205 San Deluna Street, Las Vegas, NV 89108
MLS# 2728965Listed by: CENTURY 21 AMERICANA - New
 $264,999Active2 beds 2 baths1,025 sq. ft.
$264,999Active2 beds 2 baths1,025 sq. ft.3125 N Buffalo Drive #1103, Las Vegas, NV 89128
MLS# 2729005Listed by: BHHS NEVADA PROPERTIES - New
 $490,000Active4 beds 3 baths2,007 sq. ft.
$490,000Active4 beds 3 baths2,007 sq. ft.3765 Catamount Creek Avenue, Las Vegas, NV 89141
MLS# 2729022Listed by: COLDWELL BANKER PREMIER - New
 $355,000Active3 beds 2 baths1,492 sq. ft.
$355,000Active3 beds 2 baths1,492 sq. ft.5900 Concert Drive, Las Vegas, NV 89107
MLS# 2725980Listed by: BHHS NEVADA PROPERTIES - New
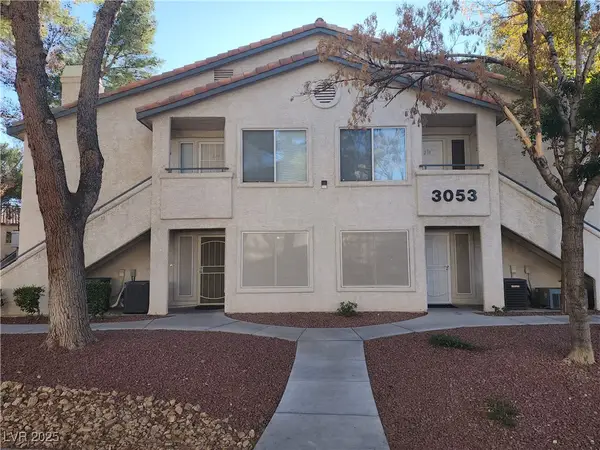 $145,000Active1 beds 1 baths697 sq. ft.
$145,000Active1 beds 1 baths697 sq. ft.3053 Casey Drive #104, Las Vegas, NV 89120
MLS# 2726024Listed by: KELLER WILLIAMS MARKETPLACE
