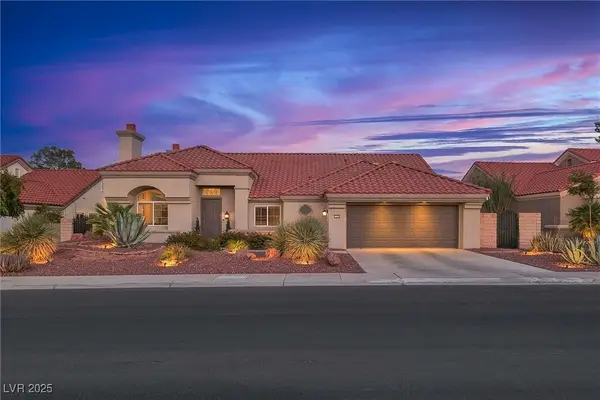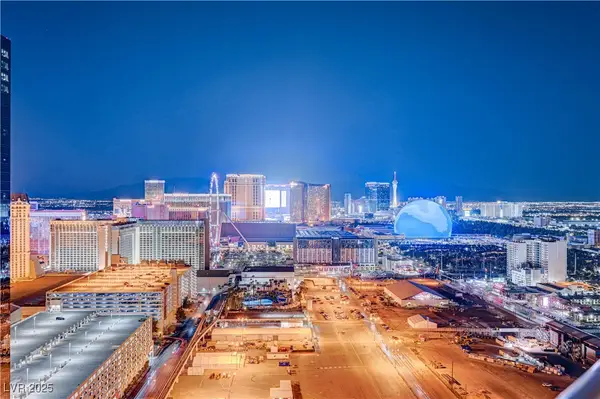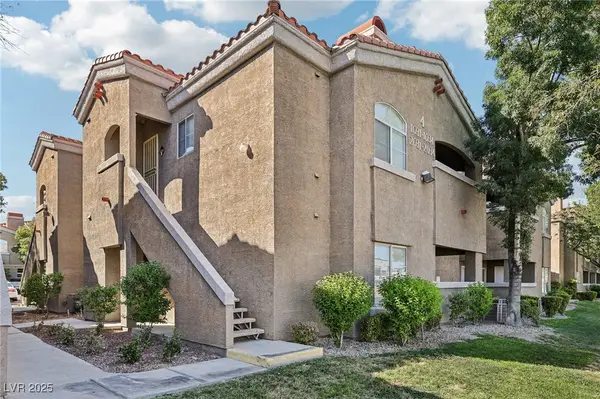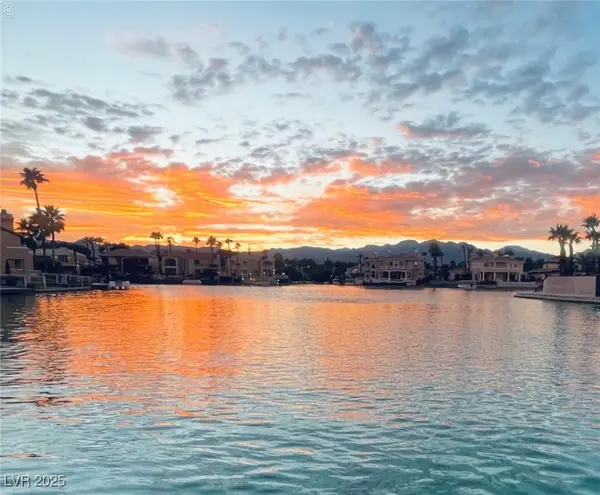2005 Jansen Avenue, Las Vegas, NV 89101
Local realty services provided by:ERA Brokers Consolidated
Listed by:mickey g. karacsonyi702-798-8822
Office:monopoly realty & mgmt inc
MLS#:2706649
Source:GLVAR
Price summary
- Price:$374,900
- Price per sq. ft.:$231.56
About this home
This exceptional single-story home in Las Vegas offers a perfect blend of comfort and style. The front yard has great curb appeal with desert landscaping and mature palm trees. Interior features an open floor plan with NEW luxury vinyl flooring that adds both beauty and durability. Kitchen with NEW shaker cabinets, NEW quartz countertops, and NEW stainless steel appliances that provide a sleek and functional space for cooking and entertaining! The home features a spacious garage conversion, perfect for a home office, playroom, or entertainment area. Both the primary and secondary bedrooms are generously sized, ensuring ample space for relaxation. With new windows enhancing natural light and energy efficiency, along with freshly painted interiors and exteriors, this home is truly move-in ready. Whether you’re enjoying the serene outdoor space or the beautifully designed interior, this property is a perfect retreat in the heart of Las Vegas. Don’t miss your chance to make it your own!
Contact an agent
Home facts
- Year built:1961
- Listing ID #:2706649
- Added:97 day(s) ago
- Updated:August 30, 2025 at 12:06 AM
Rooms and interior
- Bedrooms:4
- Total bathrooms:2
- Full bathrooms:1
- Living area:1,619 sq. ft.
Heating and cooling
- Cooling:Central Air, Electric
- Heating:Central, Electric
Structure and exterior
- Roof:Shingle
- Year built:1961
- Building area:1,619 sq. ft.
- Lot area:0.14 Acres
Schools
- High school:Rancho
- Middle school:Smith J. D.
- Elementary school:Lunt, Robert,Lunt, Robert
Utilities
- Water:Public
Finances and disclosures
- Price:$374,900
- Price per sq. ft.:$231.56
- Tax amount:$922
New listings near 2005 Jansen Avenue
- New
 $510,000Active3 beds 3 baths1,795 sq. ft.
$510,000Active3 beds 3 baths1,795 sq. ft.5059 Tranquil View Street, Las Vegas, NV 89130
MLS# 2717293Listed by: THE BROKERAGE A RE FIRM - New
 $424,999Active4 beds 3 baths1,820 sq. ft.
$424,999Active4 beds 3 baths1,820 sq. ft.10657 Cave Ridge Street, Las Vegas, NV 89179
MLS# 2721004Listed by: SIMPLY VEGAS - New
 $534,995Active4 beds 3 baths2,644 sq. ft.
$534,995Active4 beds 3 baths2,644 sq. ft.11002 Elk Sands Road, Las Vegas, NV 89179
MLS# 2721940Listed by: REAL BROKER LLC - New
 $449,000Active4 beds 3 baths1,849 sq. ft.
$449,000Active4 beds 3 baths1,849 sq. ft.7129 Dillseed Drive, Las Vegas, NV 89131
MLS# 2722009Listed by: SIMPLY VEGAS - New
 $425,000Active2 beds 2 baths1,384 sq. ft.
$425,000Active2 beds 2 baths1,384 sq. ft.9840 Kernville Drive, Las Vegas, NV 89134
MLS# 2721368Listed by: KELLER WILLIAMS REALTY LAS VEG - New
 $1,388,000Active3 beds 2 baths2,486 sq. ft.
$1,388,000Active3 beds 2 baths2,486 sq. ft.2900 Crown Ridge Drive, Las Vegas, NV 89134
MLS# 2721659Listed by: LIFE REALTY DISTRICT - New
 $349,900Active-- beds 1 baths520 sq. ft.
$349,900Active-- beds 1 baths520 sq. ft.135 E Harmon Avenue #2705, Las Vegas, NV 89109
MLS# 2721743Listed by: THE BROKERAGE A RE FIRM - New
 $399,000Active1 beds 2 baths874 sq. ft.
$399,000Active1 beds 2 baths874 sq. ft.125 E Harmon Avenue #721, Las Vegas, NV 89109
MLS# 2721748Listed by: THE BROKERAGE A RE FIRM - Open Sat, 11am to 2pmNew
 $234,000Active2 beds 2 baths1,135 sq. ft.
$234,000Active2 beds 2 baths1,135 sq. ft.5525 W Flamingo Road #1033, Las Vegas, NV 89103
MLS# 2721534Listed by: KELLER WILLIAMS REALTY LAS VEG - New
 $1,275,000Active3 beds 3 baths2,202 sq. ft.
$1,275,000Active3 beds 3 baths2,202 sq. ft.3161 Waterside Circle, Las Vegas, NV 89117
MLS# 2720479Listed by: BHHS NEVADA PROPERTIES
