2112 Marble Gorge Drive, Las Vegas, NV 89117
Local realty services provided by:ERA Brokers Consolidated
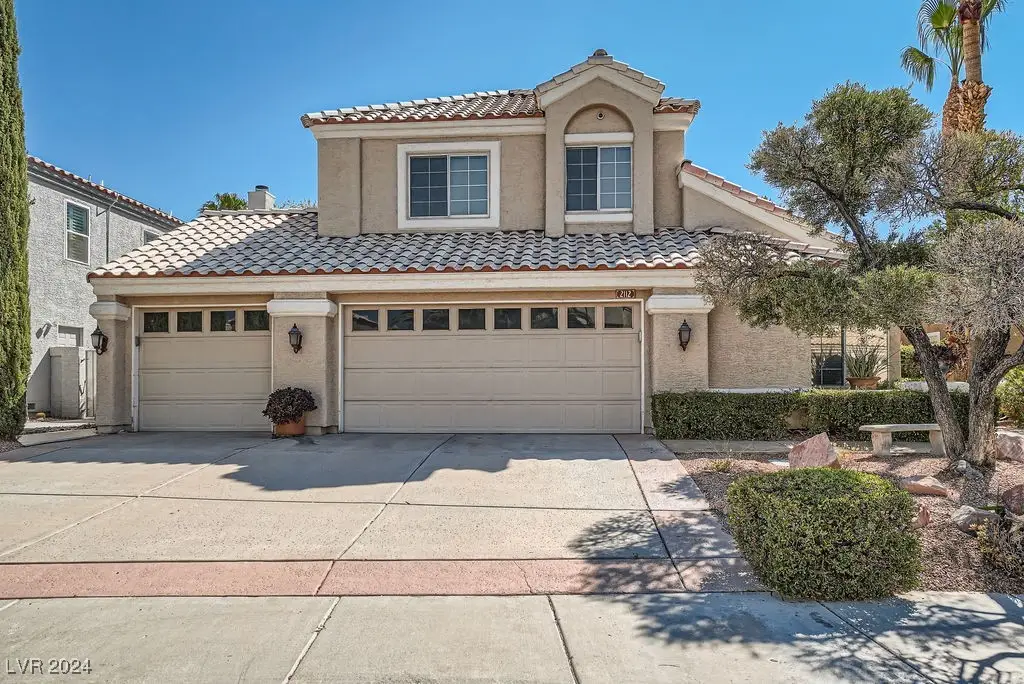


Listed by:gio aretos702-440-4663
Office:nationwide realty llc.
MLS#:2615464
Source:GLVAR
Price summary
- Price:$769,999
- Price per sq. ft.:$324.62
- Monthly HOA dues:$125
About this home
Discover this rare Las Vegas gem with a beautifully upgraded main home and a separate casita that opens the door to so many possibilities. Whether it’s space for family, a private office, or a weekend retreat for guests, the casita adds freedom and flexibility you won’t often find. The main home offers an open-concept living area, modern kitchen, and even a cozy movie projection space. Outside, enjoy a landscaped backyard with a covered patio and a one-of-a-kind rooftop deck—perfect for morning coffee, working from home, or relaxing under the stars. Thoughtful upgrades throughout, including all-LED lighting, make daily living both comfortable and efficient. Just steps from Downtown Summerlin’s shopping, dining, and entertainment—and without the high HOA fees—this home blends convenience, charm, and versatility in one exceptional package. Schedule your showing today!
Contact an agent
Home facts
- Year built:1992
- Listing Id #:2615464
- Added:341 day(s) ago
- Updated:August 19, 2025 at 07:40 PM
Rooms and interior
- Bedrooms:4
- Total bathrooms:3
- Full bathrooms:2
- Living area:2,372 sq. ft.
Heating and cooling
- Cooling:Central Air, Electric
- Heating:Central, Gas
Structure and exterior
- Roof:Tile
- Year built:1992
- Building area:2,372 sq. ft.
- Lot area:0.16 Acres
Schools
- High school:Bonanza
- Middle school:Johnson Walter
- Elementary school:Ober, D'Vorre & Hal,Ober, D'Vorre & Hal
Utilities
- Water:Public
Finances and disclosures
- Price:$769,999
- Price per sq. ft.:$324.62
- Tax amount:$3,481
New listings near 2112 Marble Gorge Drive
- New
 $259,995Active2 beds 2 baths1,047 sq. ft.
$259,995Active2 beds 2 baths1,047 sq. ft.7413 W Russell Road #254, Las Vegas, NV 89113
MLS# 2710129Listed by: KELLER N JADD - New
 $5,250,000Active5 Acres
$5,250,000Active5 AcresWarbonnet And Agate, Las Vegas, NV 89133
MLS# 2710665Listed by: HUNTINGTON & ELLIS, A REAL EST - New
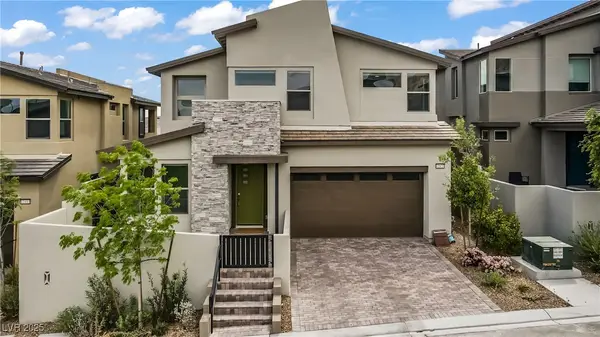 $829,000Active4 beds 3 baths2,126 sq. ft.
$829,000Active4 beds 3 baths2,126 sq. ft.12123 Glentana View Street, Las Vegas, NV 89138
MLS# 2711236Listed by: REDFIN - New
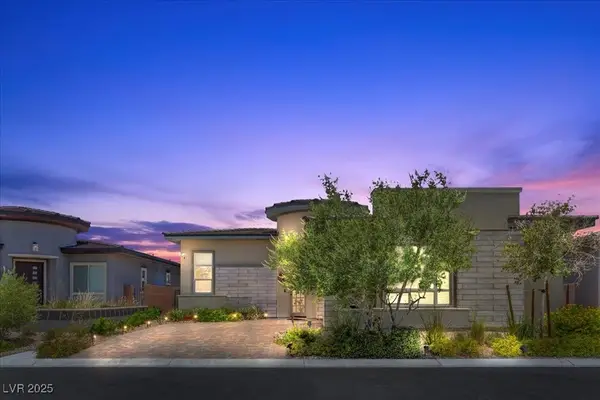 $899,000Active2 beds 2 baths1,758 sq. ft.
$899,000Active2 beds 2 baths1,758 sq. ft.6722 Desert Crimson Street, Las Vegas, NV 89148
MLS# 2711489Listed by: REAL BROKER LLC - New
 $428,888Active3 beds 3 baths1,423 sq. ft.
$428,888Active3 beds 3 baths1,423 sq. ft.9571 Dawning Heat Street, Las Vegas, NV 89178
MLS# 2711541Listed by: GALINDO GROUP REAL ESTATE - New
 $850,000Active4 beds 3 baths3,021 sq. ft.
$850,000Active4 beds 3 baths3,021 sq. ft.8974 English Falls Way, Las Vegas, NV 89178
MLS# 2711558Listed by: EXP REALTY - Open Sat, 11am to 2pmNew
 $549,000Active3 beds 3 baths1,831 sq. ft.
$549,000Active3 beds 3 baths1,831 sq. ft.8669 Stokestone Street, Las Vegas, NV 89166
MLS# 2708262Listed by: REDFIN - New
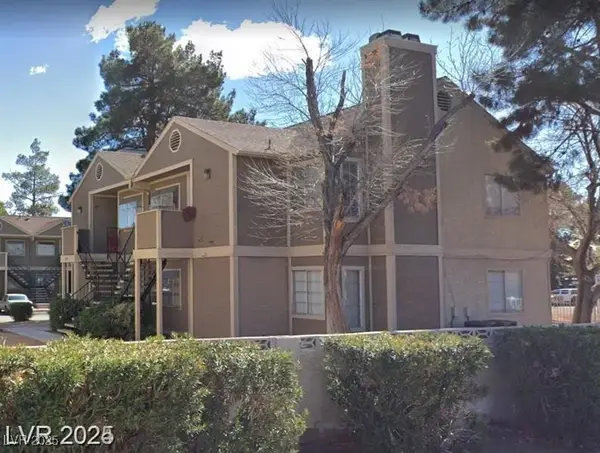 $565,000Active-- beds -- baths3,112 sq. ft.
$565,000Active-- beds -- baths3,112 sq. ft.2705 Jennydiane Drive, Las Vegas, NV 89121
MLS# 2710831Listed by: REALTY ONE GROUP, INC - New
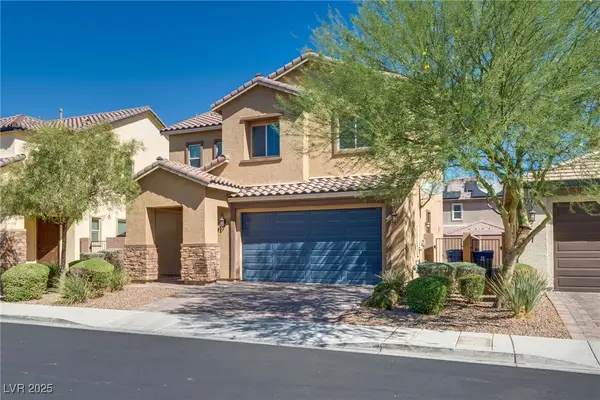 $496,000Active3 beds 3 baths2,020 sq. ft.
$496,000Active3 beds 3 baths2,020 sq. ft.178 Elexese Court, Las Vegas, NV 89183
MLS# 2710919Listed by: SIGNATURE REAL ESTATE GROUP - New
 $167,000Active1 beds 1 baths700 sq. ft.
$167,000Active1 beds 1 baths700 sq. ft.5061 River Glen Drive #75, Las Vegas, NV 89103
MLS# 2711155Listed by: SIGNATURE REAL ESTATE GROUP
