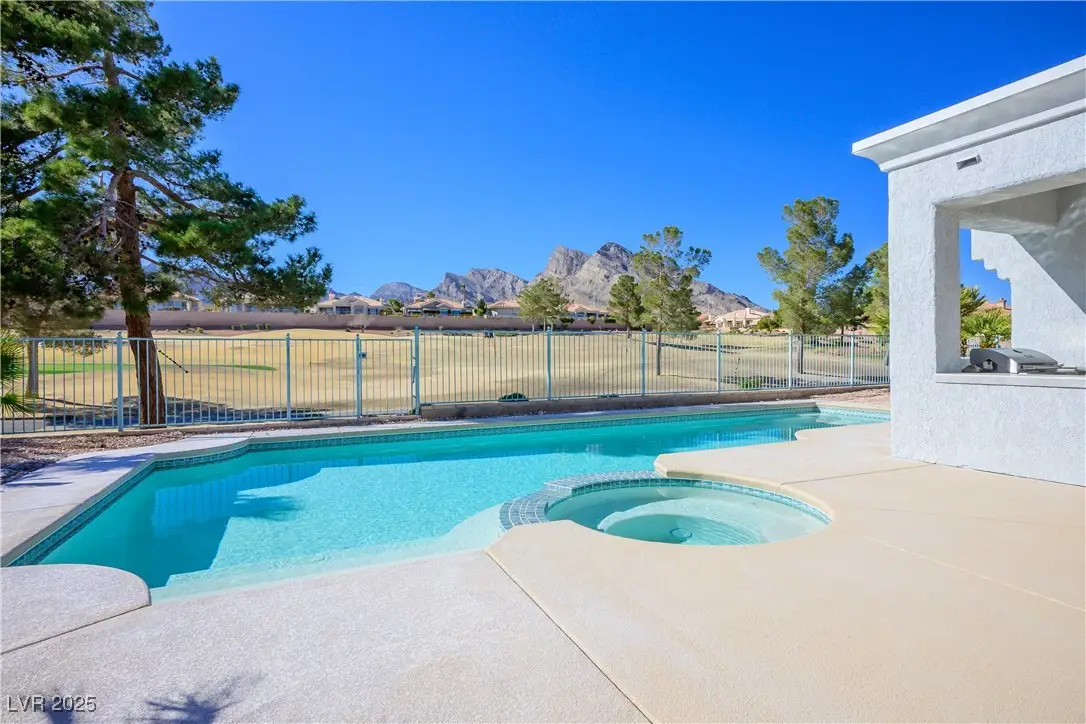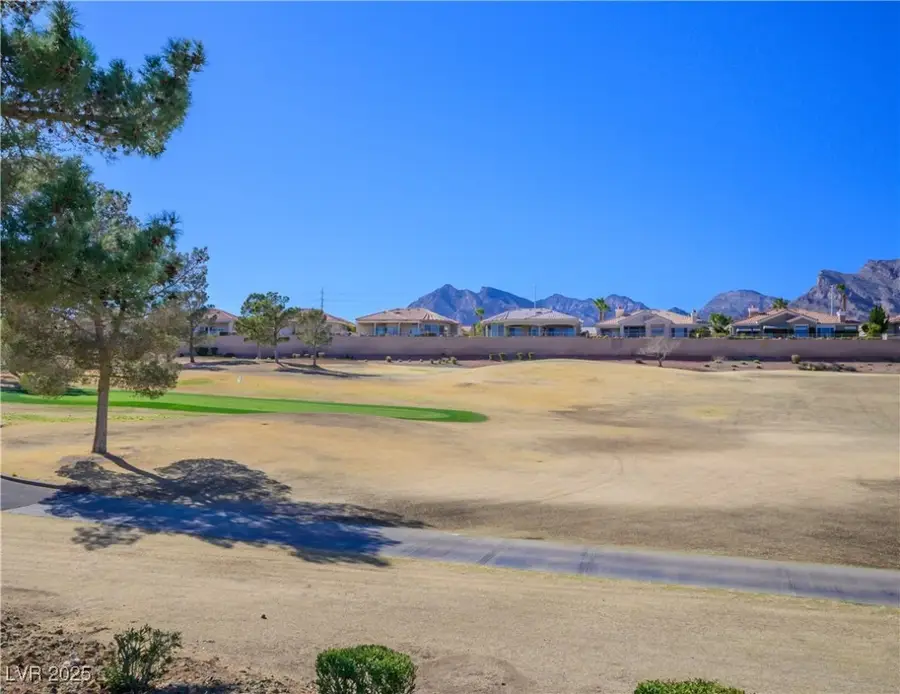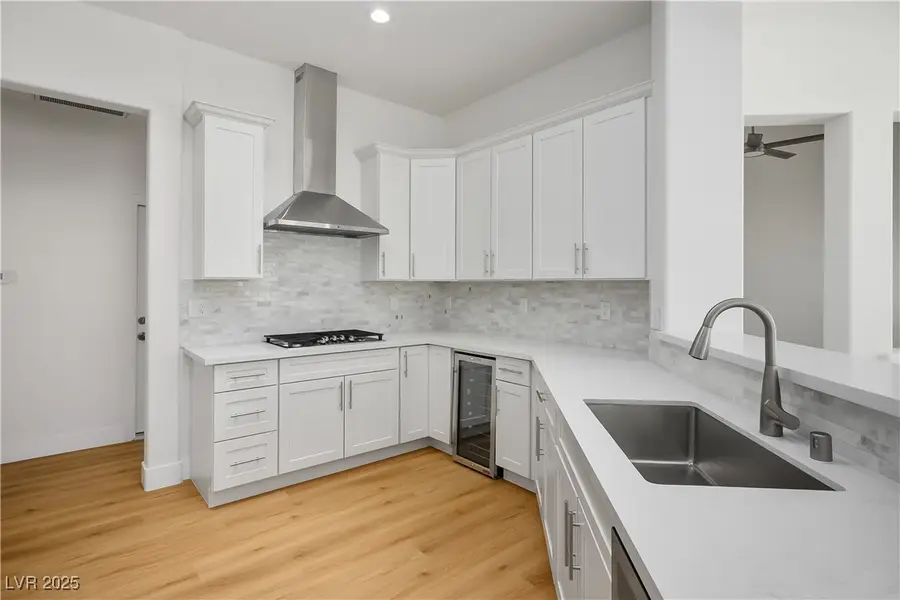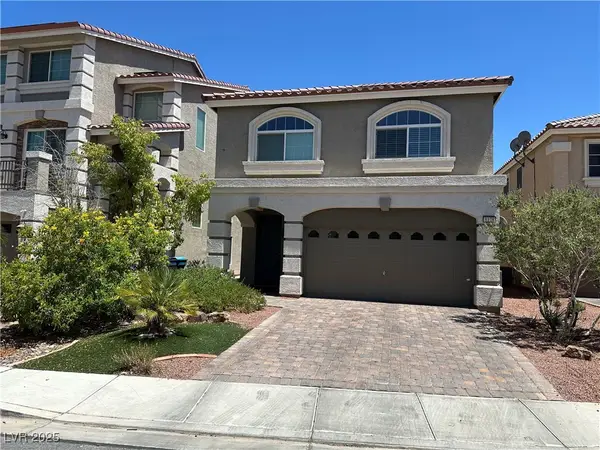2265 Lauren Drive, Las Vegas, NV 89134
Local realty services provided by:ERA Brokers Consolidated



Listed by:michael e. delgais702-252-7400
Office:home realty center
MLS#:2658999
Source:GLVAR
Price summary
- Price:$999,900
- Price per sq. ft.:$459.51
- Monthly HOA dues:$208
About this home
A nearly brand-new home in Sun City Summerlin! Enjoy the backyard pool while taking in breathtaking views of the 17th fairway at Eagle Crest Golf Course. This stunning 2,176 sq. ft. Regal model (3 bedrooms, 2 baths) has been completely rebuilt from the foundation up due to a fire—featuring all-new everything, including plumbing, wiring, drywall, and roof! The open floor plan seamlessly connects the kitchen, great room, living, and dining areas, all framed by picturesque views through the many new windows. The spacious primary en-suite boasts a charming bay window, dual vanities, a jetted tub, a walk-in shower, and a generous walk-in closet. On the opposite side of the home, two additional bedrooms and a beautifully appointed full bath provide comfort and privacy for guests or family. With modern finishes and an unbeatable location, this home is truly one of a kind! Sun
City Summerlin is Premier 55+ active community with golf, amenities & activities, nearby all that Vegas offers.
Contact an agent
Home facts
- Year built:1999
- Listing Id #:2658999
- Added:168 day(s) ago
- Updated:August 04, 2025 at 03:13 PM
Rooms and interior
- Bedrooms:3
- Total bathrooms:2
- Full bathrooms:2
- Living area:2,176 sq. ft.
Heating and cooling
- Cooling:Central Air, Electric
- Heating:Central, Gas
Structure and exterior
- Roof:Pitched, Tile
- Year built:1999
- Building area:2,176 sq. ft.
- Lot area:0.2 Acres
Schools
- High school:Palo Verde
- Middle school:Becker
- Elementary school:Lummis, William,Lummis, William
Utilities
- Water:Public
Finances and disclosures
- Price:$999,900
- Price per sq. ft.:$459.51
- Tax amount:$5,832
New listings near 2265 Lauren Drive
- New
 $534,900Active4 beds 3 baths2,290 sq. ft.
$534,900Active4 beds 3 baths2,290 sq. ft.9874 Smokey Moon Street, Las Vegas, NV 89141
MLS# 2706872Listed by: THE BROKERAGE A RE FIRM - New
 $345,000Active4 beds 2 baths1,260 sq. ft.
$345,000Active4 beds 2 baths1,260 sq. ft.4091 Paramount Street, Las Vegas, NV 89115
MLS# 2707779Listed by: COMMERCIAL WEST BROKERS - New
 $390,000Active3 beds 3 baths1,388 sq. ft.
$390,000Active3 beds 3 baths1,388 sq. ft.9489 Peaceful River Avenue, Las Vegas, NV 89178
MLS# 2709168Listed by: BARRETT & CO, INC - New
 $399,900Active3 beds 3 baths2,173 sq. ft.
$399,900Active3 beds 3 baths2,173 sq. ft.6365 Jacobville Court, Las Vegas, NV 89122
MLS# 2709564Listed by: PLATINUM REAL ESTATE PROF - New
 $975,000Active3 beds 3 baths3,010 sq. ft.
$975,000Active3 beds 3 baths3,010 sq. ft.8217 Horseshoe Bend Lane, Las Vegas, NV 89113
MLS# 2709818Listed by: ROSSUM REALTY UNLIMITED - New
 $799,900Active4 beds 4 baths2,948 sq. ft.
$799,900Active4 beds 4 baths2,948 sq. ft.8630 Lavender Ridge Street, Las Vegas, NV 89131
MLS# 2710231Listed by: REALTY ONE GROUP, INC - New
 $399,500Active2 beds 2 baths1,129 sq. ft.
$399,500Active2 beds 2 baths1,129 sq. ft.7201 Utopia Way, Las Vegas, NV 89130
MLS# 2710267Listed by: REAL SIMPLE REAL ESTATE - New
 $685,000Active4 beds 3 baths2,436 sq. ft.
$685,000Active4 beds 3 baths2,436 sq. ft.5025 W Gowan Road, Las Vegas, NV 89130
MLS# 2710269Listed by: LEGACY REAL ESTATE GROUP - New
 $499,000Active5 beds 3 baths2,033 sq. ft.
$499,000Active5 beds 3 baths2,033 sq. ft.8128 Russell Creek Court, Las Vegas, NV 89139
MLS# 2709995Listed by: VERTEX REALTY & PROPERTY MANAG - Open Sat, 10:30am to 1:30pmNew
 $750,000Active3 beds 3 baths1,997 sq. ft.
$750,000Active3 beds 3 baths1,997 sq. ft.2407 Ridgeline Wash Street, Las Vegas, NV 89138
MLS# 2710069Listed by: HUNTINGTON & ELLIS, A REAL EST
