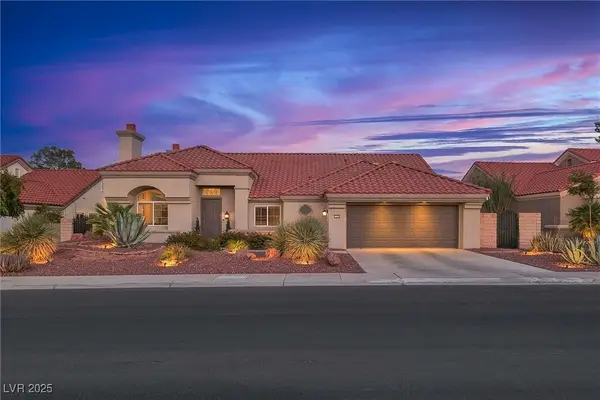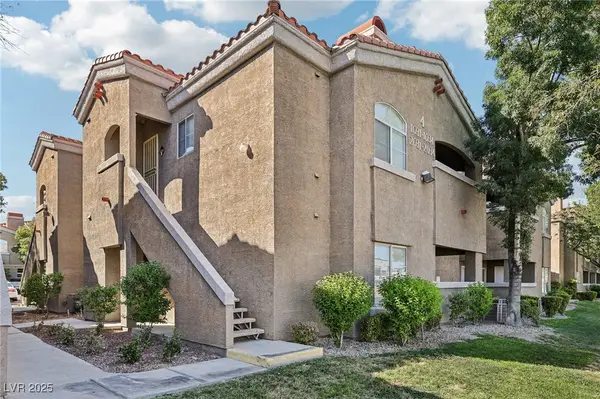253 White Willow Avenue, Las Vegas, NV 89123
Local realty services provided by:ERA Brokers Consolidated
Listed by:brook l. geisendorf702-454-3584
Office:usa realty
MLS#:2699749
Source:GLVAR
Price summary
- Price:$995,000
- Price per sq. ft.:$218.73
- Monthly HOA dues:$345
About this home
This exquisite guard-gated 4,549 SF two-story custom home offers unmatched privacy, luxury, and proximity to world-class entertainment. Just blocks from the Las Vegas Strip! This home features 5 bedrooms, 4 full baths, an office/library, a sunroom, and a media room. The open floor plan offers vaulted ceilings and a chef’s kitchen with granite counters, stainless steel appliances, and an island with a breakfast bar. The spacious family room features surround sound and a built-in entertainment system. The luxurious primary suite boasts a double-sided fireplace; secondary bedrooms have walk-in closets. Enjoy a media room with immersive sound and a tropical backyard oasis featuring a Pebble Tec pool, waterfall, heated spa, and lush landscaping. Finished 3-car garage with epoxy floors and central vacuum, and located minutes from Allegiant Stadium, the airport, and shopping. This home delivers the ultimate blend of luxury, comfort, security and location.
Contact an agent
Home facts
- Year built:2001
- Listing ID #:2699749
- Added:77 day(s) ago
- Updated:August 22, 2025 at 08:05 PM
Rooms and interior
- Bedrooms:5
- Total bathrooms:4
- Full bathrooms:4
- Living area:4,549 sq. ft.
Heating and cooling
- Cooling:Central Air, Electric
- Heating:Central, Gas
Structure and exterior
- Roof:Pitched, Tile
- Year built:2001
- Building area:4,549 sq. ft.
- Lot area:0.35 Acres
Schools
- High school:Silverado
- Middle school:Schofield Jack Lund
- Elementary school:Wiener, Louis,Wiener, Louis
Utilities
- Water:Public
Finances and disclosures
- Price:$995,000
- Price per sq. ft.:$218.73
- Tax amount:$6,416
New listings near 253 White Willow Avenue
- New
 $510,000Active3 beds 3 baths1,795 sq. ft.
$510,000Active3 beds 3 baths1,795 sq. ft.5059 Tranquil View Street, Las Vegas, NV 89130
MLS# 2717293Listed by: THE BROKERAGE A RE FIRM - New
 $424,999Active4 beds 3 baths1,820 sq. ft.
$424,999Active4 beds 3 baths1,820 sq. ft.10657 Cave Ridge Street, Las Vegas, NV 89179
MLS# 2721004Listed by: SIMPLY VEGAS - New
 $534,995Active4 beds 3 baths2,644 sq. ft.
$534,995Active4 beds 3 baths2,644 sq. ft.11002 Elk Sands Road, Las Vegas, NV 89179
MLS# 2721940Listed by: REAL BROKER LLC - New
 $449,000Active4 beds 3 baths1,849 sq. ft.
$449,000Active4 beds 3 baths1,849 sq. ft.7129 Dillseed Drive, Las Vegas, NV 89131
MLS# 2722009Listed by: SIMPLY VEGAS - New
 $425,000Active2 beds 2 baths1,384 sq. ft.
$425,000Active2 beds 2 baths1,384 sq. ft.9840 Kernville Drive, Las Vegas, NV 89134
MLS# 2721368Listed by: KELLER WILLIAMS REALTY LAS VEG - New
 $1,388,000Active3 beds 2 baths2,486 sq. ft.
$1,388,000Active3 beds 2 baths2,486 sq. ft.2900 Crown Ridge Drive, Las Vegas, NV 89134
MLS# 2721659Listed by: LIFE REALTY DISTRICT - New
 $349,900Active-- beds 1 baths520 sq. ft.
$349,900Active-- beds 1 baths520 sq. ft.135 E Harmon Avenue #2705, Las Vegas, NV 89109
MLS# 2721743Listed by: THE BROKERAGE A RE FIRM - New
 $399,000Active1 beds 2 baths874 sq. ft.
$399,000Active1 beds 2 baths874 sq. ft.125 E Harmon Avenue #721, Las Vegas, NV 89109
MLS# 2721748Listed by: THE BROKERAGE A RE FIRM - Open Sat, 11am to 2pmNew
 $234,000Active2 beds 2 baths1,135 sq. ft.
$234,000Active2 beds 2 baths1,135 sq. ft.5525 W Flamingo Road #1033, Las Vegas, NV 89103
MLS# 2721534Listed by: KELLER WILLIAMS REALTY LAS VEG - New
 $1,275,000Active3 beds 3 baths2,202 sq. ft.
$1,275,000Active3 beds 3 baths2,202 sq. ft.3161 Waterside Circle, Las Vegas, NV 89117
MLS# 2720479Listed by: BHHS NEVADA PROPERTIES
