2650 Eldora Estates, Las Vegas, NV 89117
Local realty services provided by:ERA Brokers Consolidated
Listed by:giovanna merz(702) 445-1246
Office:luxury estates international
MLS#:2706115
Source:GLVAR
Price summary
- Price:$3,825,000
- Price per sq. ft.:$694.95
- Monthly HOA dues:$285
About this home
Experience elevated Las Vegas living in this custom estate in a private gated community of just 10 homes. Bold design with soft, luxurious finishes, this modern retreat offers privacy, elegance & comfort. Over $1M in upgrades include hardwood floors, bespoke cabinetry, designer carpet & curated finishes. Expansive glass sliders create seamless indoor-outdoor flow with stunning Strip, city & mountain views. The resort-style backyard features one of the largest pool/spa combos, outdoor kitchen, lush landscaping, putting green/RV pad & climate-controlled 4-car garage with storage. The chef’s kitchen offers Wolf/Sub-Zero appliances, walk-in & butler’s pantries. The primary suite includes a fireplace, sitting area, spa-like bath, custom walk-in closet. A guest suite with private entrance off the courtyard is perfect as a casita. Smart-home tech, blackout shades, walk-in closets in every bedroom & pristine, smoke & pet-free condition, less than 9 years old complete this one-of-a-kind home.
Contact an agent
Home facts
- Year built:2016
- Listing ID #:2706115
- Added:54 day(s) ago
- Updated:September 30, 2025 at 12:05 PM
Rooms and interior
- Bedrooms:5
- Total bathrooms:7
- Full bathrooms:5
- Half bathrooms:2
- Living area:5,504 sq. ft.
Heating and cooling
- Cooling:Central Air, Gas, High Effciency
- Heating:Central, Electric, Gas, High Efficiency, Zoned
Structure and exterior
- Roof:Flat, Pitched
- Year built:2016
- Building area:5,504 sq. ft.
- Lot area:0.47 Acres
Schools
- High school:Spring Valley HS
- Middle school:Lawrence
- Elementary school:Gray, Guild R.,Gray, Guild R.
Utilities
- Water:Public
Finances and disclosures
- Price:$3,825,000
- Price per sq. ft.:$694.95
- Tax amount:$12,789
New listings near 2650 Eldora Estates
- New
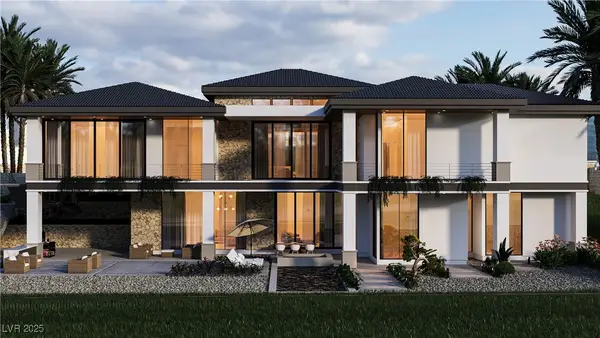 $9,900,000Active4 beds 7 baths8,266 sq. ft.
$9,900,000Active4 beds 7 baths8,266 sq. ft.8 Pebble Hills Court, Las Vegas, NV 89141
MLS# 2725250Listed by: GROWTH LUXURY REALTY - New
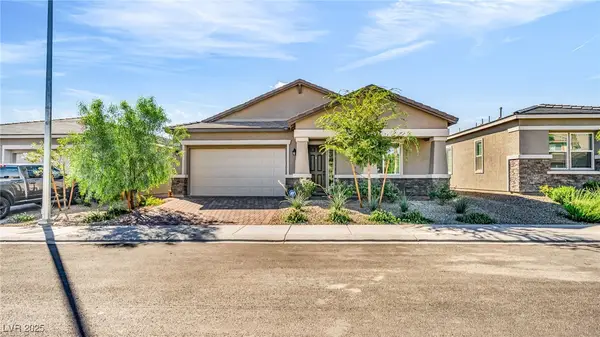 $659,999Active3 beds 2 baths1,863 sq. ft.
$659,999Active3 beds 2 baths1,863 sq. ft.3949 W Haleh Avenue, Las Vegas, NV 89141
MLS# 2726206Listed by: BHGRE UNIVERSAL - New
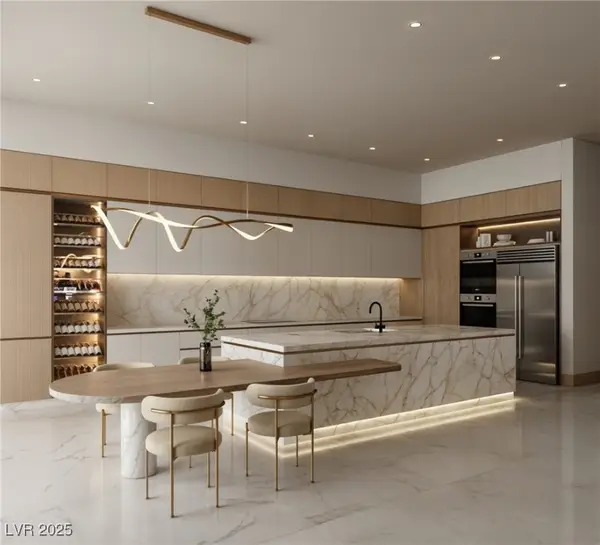 $6,350,000Active4 beds 5 baths5,150 sq. ft.
$6,350,000Active4 beds 5 baths5,150 sq. ft.15 Olympia Canyon Way, Las Vegas, NV 89141
MLS# 2726255Listed by: GROWTH LUXURY REALTY - New
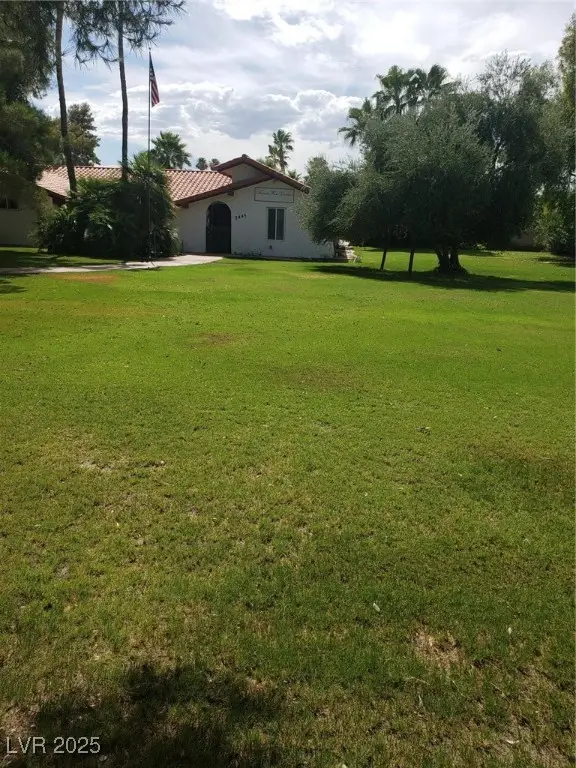 $1,800,000Active3 beds 3 baths2,613 sq. ft.
$1,800,000Active3 beds 3 baths2,613 sq. ft.5445 Caliente Street, Las Vegas, NV 89119
MLS# 2726691Listed by: COLDWELL BANKER PREMIER - New
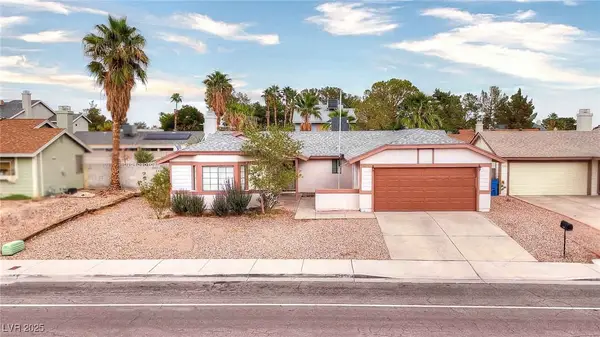 $380,000Active3 beds 2 baths1,359 sq. ft.
$380,000Active3 beds 2 baths1,359 sq. ft.5312 Rock Creek Lane, Las Vegas, NV 89130
MLS# 2727380Listed by: UNITED REALTY GROUP - New
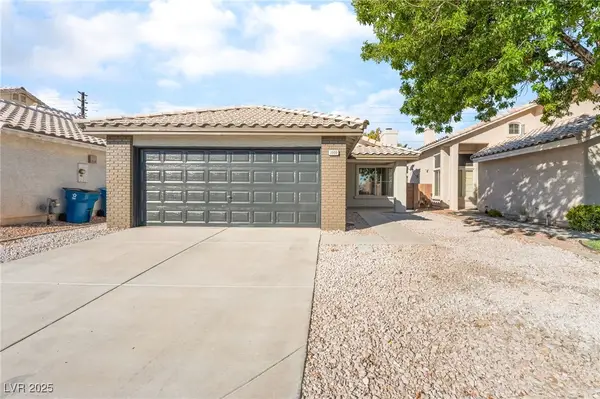 $410,000Active3 beds 2 baths1,300 sq. ft.
$410,000Active3 beds 2 baths1,300 sq. ft.1009 Golden Hawk Way, Las Vegas, NV 89108
MLS# 2727452Listed by: EXP REALTY - New
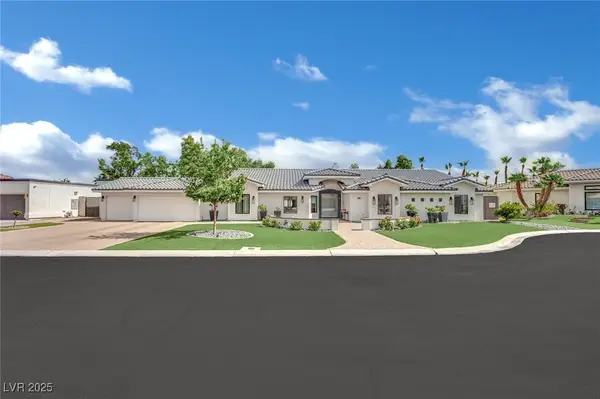 $1,599,900Active4 beds 4 baths3,929 sq. ft.
$1,599,900Active4 beds 4 baths3,929 sq. ft.1504 Ten Palms Court, Las Vegas, NV 89117
MLS# 2727687Listed by: METROPOLITAN REAL ESTATE GROUP - New
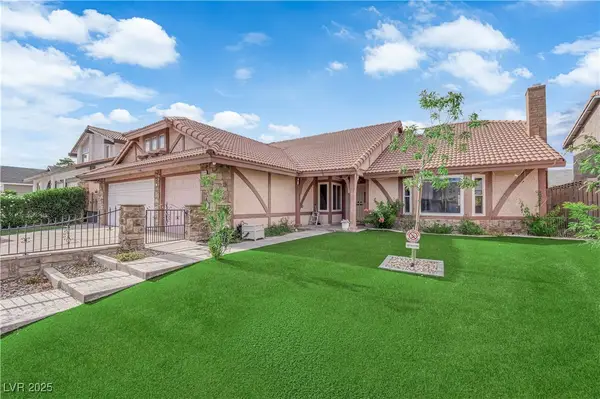 $575,000Active3 beds 2 baths2,139 sq. ft.
$575,000Active3 beds 2 baths2,139 sq. ft.6316 Peppermill Drive, Las Vegas, NV 89146
MLS# 2727697Listed by: THE AGENCY LAS VEGAS - New
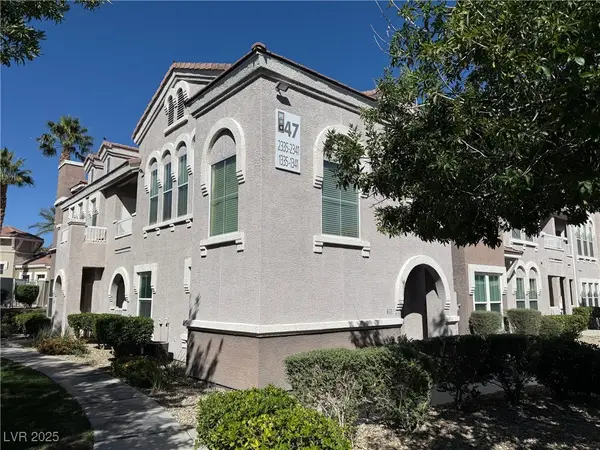 $275,000Active2 beds 2 baths1,074 sq. ft.
$275,000Active2 beds 2 baths1,074 sq. ft.10001 Peace Way #1337, Las Vegas, NV 89147
MLS# 2727704Listed by: WARDLEY REAL ESTATE - New
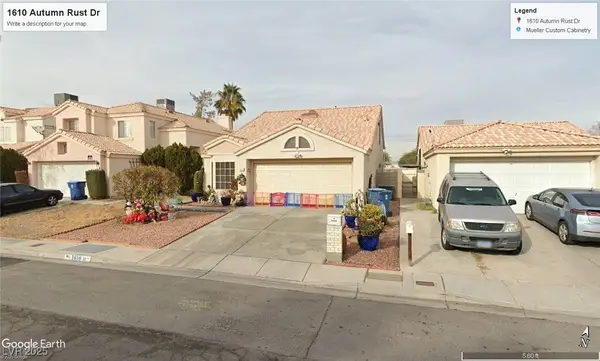 $415,000Active3 beds 3 baths1,679 sq. ft.
$415,000Active3 beds 3 baths1,679 sq. ft.1610 Autumn Rust Drive, Las Vegas, NV 89119
MLS# 2726052Listed by: PARADIGM REALTY
