2824 Crown Ridge Drive, Las Vegas, NV 89134
Local realty services provided by:ERA Brokers Consolidated
Listed by:dianne romano(702) 672-0841
Office:signature real estate group
MLS#:2727869
Source:GLVAR
Price summary
- Price:$929,000
- Price per sq. ft.:$439.24
- Monthly HOA dues:$207.25
About this home
WOW! TURNKEY/MOVE IN READY GOLF COURSE LOCATION-BEAUTIFUL LUXURY VINYL PLANK FLOORS & DECORATOR PAINT THROUGHOUT-TREMENDOUS COVERED PATIO ACROSS REAR OF HOME W/TV & LIGHTS-FENCED REAR YD-BUILT IN BBQ-TASTEFUL LANDSCAPING FRONT AND REAR-WALKING DISTANCE TO MOUNTAIN VIEW COMM CENTER & PALM VALLEY GOLF COURSE-EXTRA PAVED PARKING IN FRONT OF HOME WITH GATED COURTYD-ELECTRIC ROLLADON SHUTTERS ON ALL WINDOWS-ALARM SYSTEM-POWER WINDOW COVERING IN LIV RM-WINDOW-CALFORNIA SHUTTERS THROUGHOUT-SPACIOUS KIT W/WATERFALL QUARTZ COUNTERS-STAINLESS APPLIANCES-INSIDE LAUNDRY RM WITH HIGH END APPLIANCES-SEPARATE FAMILY ROOM W/GAS FIREPLACE-NEWER HOT WATER HEATER & A/C UNIT-UPGRADED PRIMARY BATH W/WALK IN SHOWER-PRIMARY BEDRM W/BEAMED CEILING OVERLOOKS GOLF COURSE-WALK IN CLOSET-THREE FULL BEDRMS W/UPGRADED FANS & LIGHTING-LG GUEST BATH-LG DOUBLE CAR GARAGE HAS EPOXY FLOORS, OVERHEAD STORAGE RACKS, & WIRED FOR ELECTRIC CAR CHARGING-GARAGE STORAGE CABINETS BOTH SIDES
Contact an agent
Home facts
- Year built:1988
- Listing ID #:2727869
- Added:1 day(s) ago
- Updated:October 16, 2025 at 01:47 AM
Rooms and interior
- Bedrooms:3
- Total bathrooms:2
- Full bathrooms:2
- Living area:2,115 sq. ft.
Heating and cooling
- Cooling:Central Air, Electric
- Heating:Central, Gas, High Efficiency
Structure and exterior
- Roof:Tile
- Year built:1988
- Building area:2,115 sq. ft.
- Lot area:0.17 Acres
Schools
- High school:Other
- Middle school:Other
- Elementary school:Other
Utilities
- Water:Public
Finances and disclosures
- Price:$929,000
- Price per sq. ft.:$439.24
- Tax amount:$3,483
New listings near 2824 Crown Ridge Drive
- New
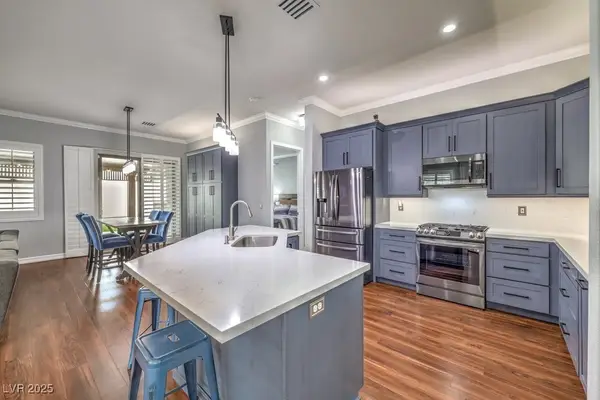 $435,000Active2 beds 2 baths1,535 sq. ft.
$435,000Active2 beds 2 baths1,535 sq. ft.9253 Satin Pond Street, Las Vegas, NV 89123
MLS# 2726728Listed by: BHHS NEVADA PROPERTIES - New
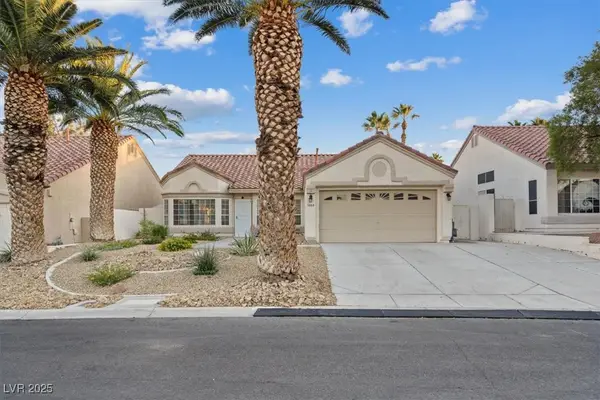 $449,000Active3 beds 2 baths1,528 sq. ft.
$449,000Active3 beds 2 baths1,528 sq. ft.1065 Thornfield Lane, Las Vegas, NV 89123
MLS# 2727268Listed by: INNOVATIVE REAL ESTATE STRATEG - New
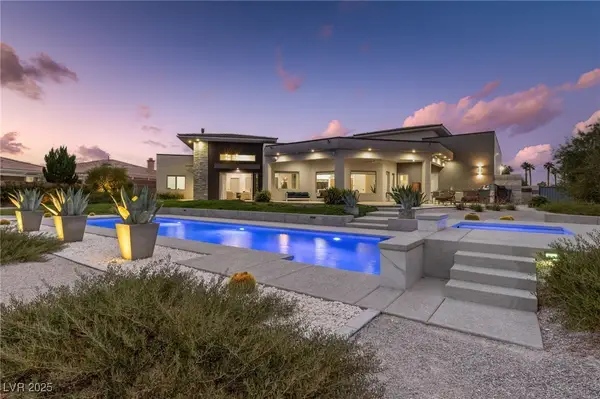 $3,750,000Active4 beds 5 baths4,969 sq. ft.
$3,750,000Active4 beds 5 baths4,969 sq. ft.4050 N Tomsik Street, Las Vegas, NV 89129
MLS# 2727404Listed by: THE AGENCY LAS VEGAS - New
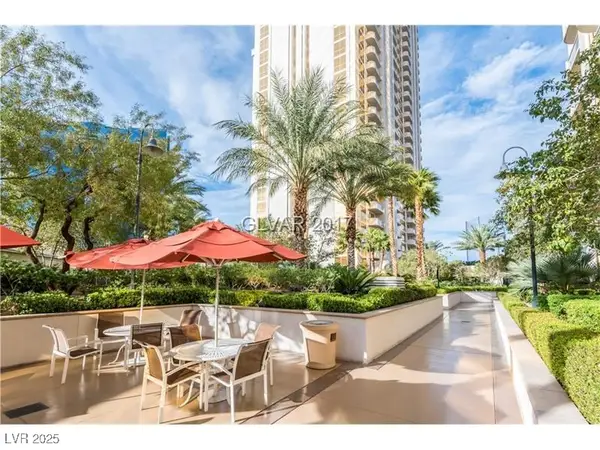 $264,888Active-- beds 1 baths520 sq. ft.
$264,888Active-- beds 1 baths520 sq. ft.135 E Harmon Avenue #219, Las Vegas, NV 89109
MLS# 2727938Listed by: AWARD REALTY - New
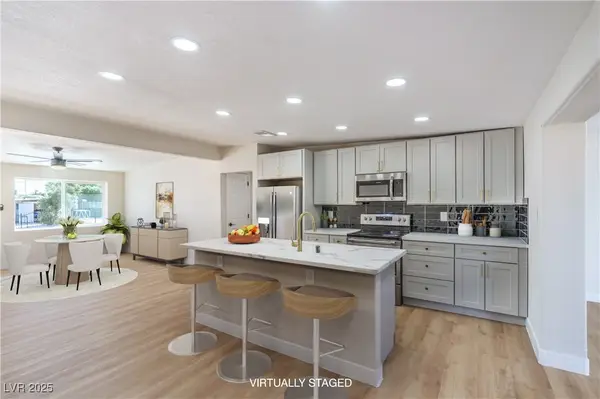 $419,995Active4 beds 2 baths2,253 sq. ft.
$419,995Active4 beds 2 baths2,253 sq. ft.1914 Capistrano Avenue, Las Vegas, NV 89169
MLS# 2727941Listed by: INFINITY BROKERAGE - New
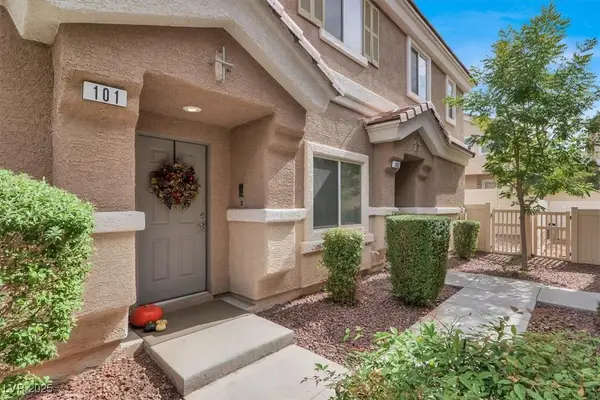 $330,000Active2 beds 2 baths1,189 sq. ft.
$330,000Active2 beds 2 baths1,189 sq. ft.1135 Volcanic Garden Court #101, Las Vegas, NV 89183
MLS# 2721811Listed by: SPHERE REAL ESTATE - New
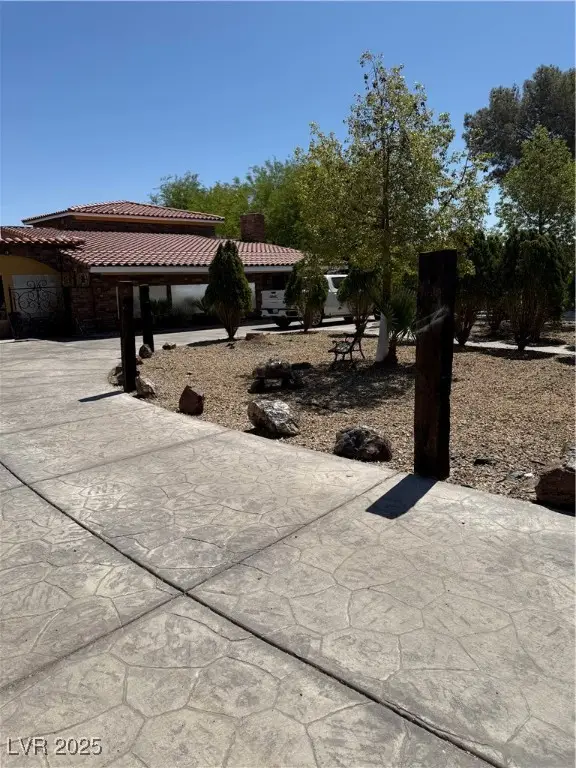 $549,900Active3 beds 3 baths1,779 sq. ft.
$549,900Active3 beds 3 baths1,779 sq. ft.3890 Mountain Trail, Las Vegas, NV 89108
MLS# 2727650Listed by: GOLDEN STARS REALTY GROUP LLC - New
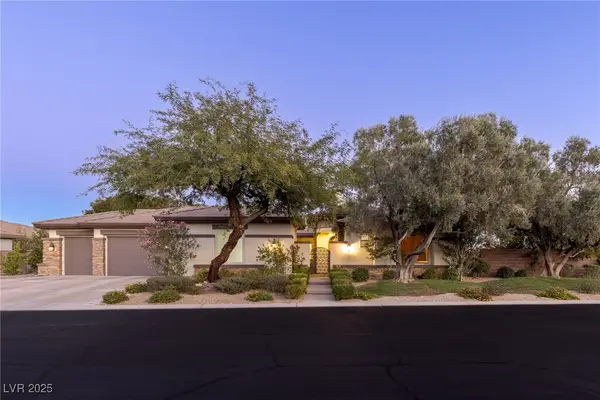 $2,250,000Active6 beds 5 baths3,740 sq. ft.
$2,250,000Active6 beds 5 baths3,740 sq. ft.10955 Iris Canyon Lane, Las Vegas, NV 89135
MLS# 2727702Listed by: ROB JENSEN COMPANY - New
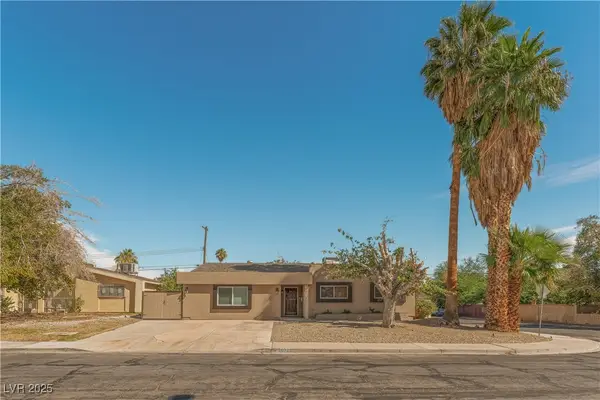 $454,000Active4 beds 2 baths1,958 sq. ft.
$454,000Active4 beds 2 baths1,958 sq. ft.3578 Anthony Drive, Las Vegas, NV 89121
MLS# 2727758Listed by: SELECT PROPERTIES GROUP - New
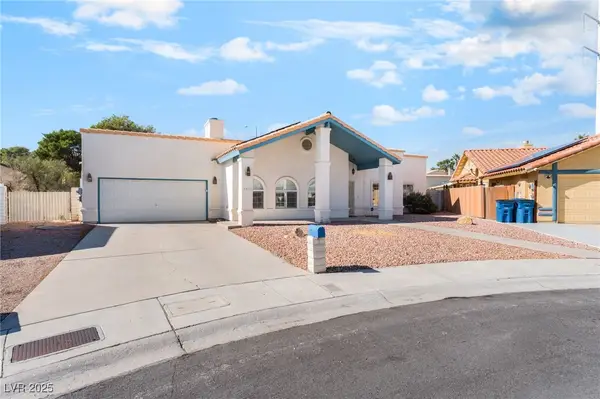 $529,000Active3 beds 3 baths2,004 sq. ft.
$529,000Active3 beds 3 baths2,004 sq. ft.7917 Leavorite Drive, Las Vegas, NV 89128
MLS# 2727914Listed by: GAVISH REAL ESTATE AND PM
