3238 Brookfield Drive, Las Vegas, NV 89120
Local realty services provided by:ERA Brokers Consolidated
Listed by:brooke edlund702-616-1910
Office:douglas elliman of nevada llc.
MLS#:2716220
Source:GLVAR
Price summary
- Price:$399,000
- Price per sq. ft.:$232.92
- Monthly HOA dues:$699
About this home
WELCOME HOME to this charming 2 bed/2 bath home in the heart of the Las Vegas Valley! This gated community is less than 10 minutes to the airport + the famous Las Vegas Strip! And while you’re minutes from all the action, you’re also a world away in this serene, peaceful, WATERFRONT home. That’s right – you can have a “waterfront property in Vegas!”. Paradise Springs is special community that has lakes throughout the complex - the HOA has started a rejuvenation project of the lakes and the project is expected to be completed in 2026! When it is finished, you will have a gorgeous water view from most every window! This home is perfect for entertaining and relaxing alike. The split floorplan offer space + privacy for everyone. It’s freshly painted, squeaky clean and ready to go - or renovate to make it your own! Quaint side patio off the kitchen with BBQ and seating area plus a patio off the family + primary bedroom with beautiful views of the lake. Furniture is negotiable.
Contact an agent
Home facts
- Year built:1987
- Listing ID #:2716220
- Added:1 day(s) ago
- Updated:September 05, 2025 at 03:40 PM
Rooms and interior
- Bedrooms:2
- Total bathrooms:2
- Full bathrooms:2
- Living area:1,713 sq. ft.
Heating and cooling
- Cooling:Central Air, Electric
- Heating:Central, Gas
Structure and exterior
- Roof:Pitched, Tile
- Year built:1987
- Building area:1,713 sq. ft.
- Lot area:0.14 Acres
Schools
- High school:Del Sol HS
- Middle school:Cannon Helen C.
- Elementary school:French, Doris,French, Doris
Utilities
- Water:Public
Finances and disclosures
- Price:$399,000
- Price per sq. ft.:$232.92
- Tax amount:$1,710
New listings near 3238 Brookfield Drive
- New
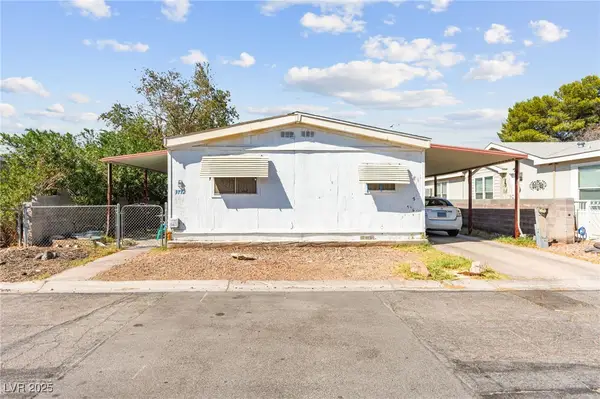 $179,999Active3 beds 2 baths1,056 sq. ft.
$179,999Active3 beds 2 baths1,056 sq. ft.3772 Kolanut Lane, Las Vegas, NV 89115
MLS# 2715498Listed by: HUNTINGTON & ELLIS, A REAL EST - New
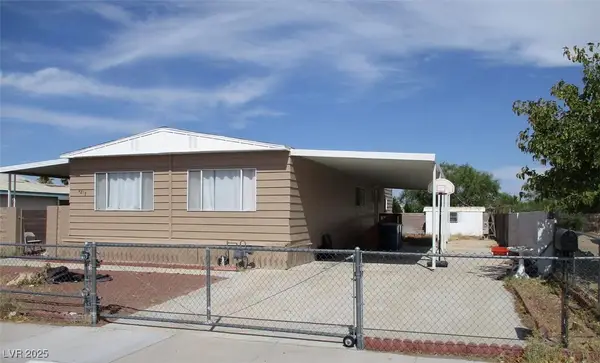 $250,000Active2 beds 2 baths1,536 sq. ft.
$250,000Active2 beds 2 baths1,536 sq. ft.4217 Jasper Avenue, Las Vegas, NV 89108
MLS# 2716069Listed by: KELLER WILLIAMS MARKETPLACE - New
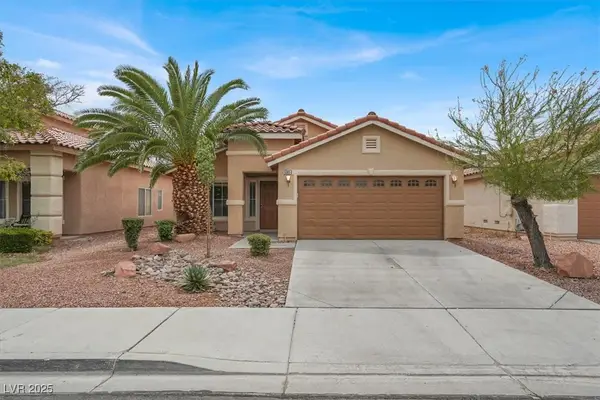 $400,000Active3 beds 2 baths1,410 sq. ft.
$400,000Active3 beds 2 baths1,410 sq. ft.5305 Meadow Rock Avenue, Las Vegas, NV 89130
MLS# 2716490Listed by: BHHS NEVADA PROPERTIES - New
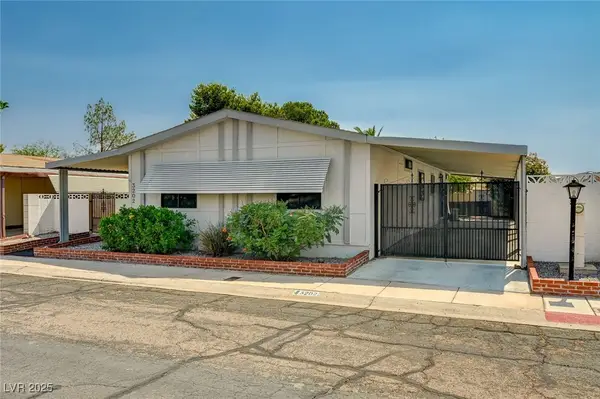 $255,000Active3 beds 2 baths1,248 sq. ft.
$255,000Active3 beds 2 baths1,248 sq. ft.3202 Chimayo Lane, Las Vegas, NV 89122
MLS# 2716497Listed by: REAL BROKER LLC - New
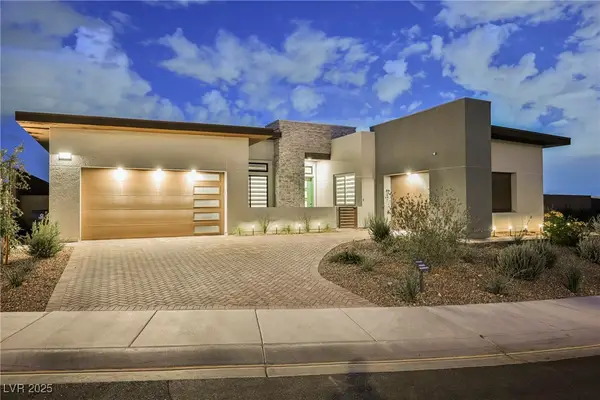 $2,150,000Active4 beds 4 baths3,061 sq. ft.
$2,150,000Active4 beds 4 baths3,061 sq. ft.12182 Granite Canyon Street, Las Vegas, NV 89138
MLS# 2713604Listed by: MAGENTA - New
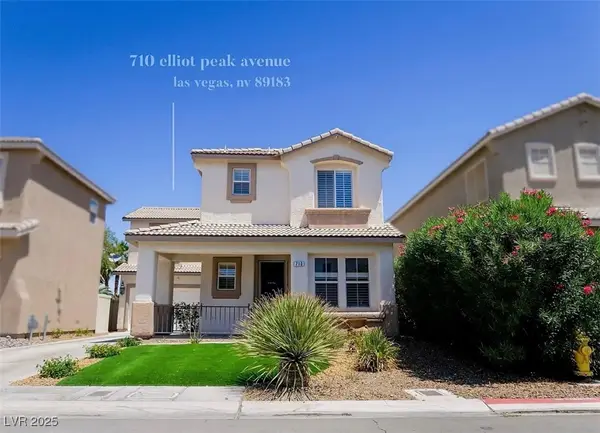 $450,000Active2 beds 3 baths1,529 sq. ft.
$450,000Active2 beds 3 baths1,529 sq. ft.710 Elliot Peak Avenue, Las Vegas, NV 89183
MLS# 2715294Listed by: BHHS NEVADA PROPERTIES - New
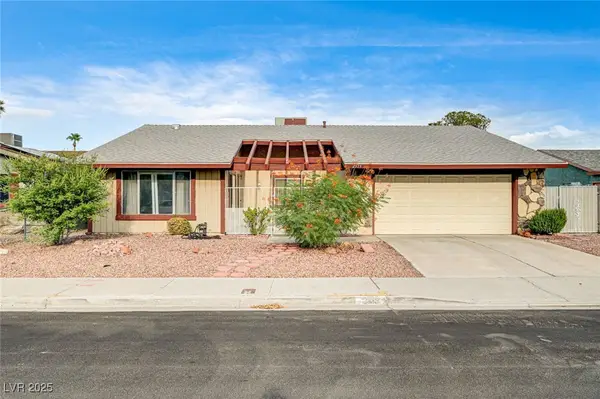 $369,999Active4 beds 2 baths1,548 sq. ft.
$369,999Active4 beds 2 baths1,548 sq. ft.2513 Calico Street, Las Vegas, NV 89108
MLS# 2716326Listed by: REALTY ONE GROUP, INC - New
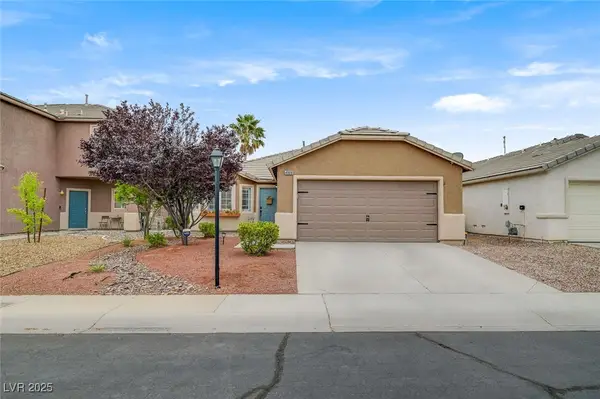 $379,999Active3 beds 2 baths1,281 sq. ft.
$379,999Active3 beds 2 baths1,281 sq. ft.4909 Whispering Spring Avenue, Las Vegas, NV 89131
MLS# 2716336Listed by: REALTY ONE GROUP, INC - New
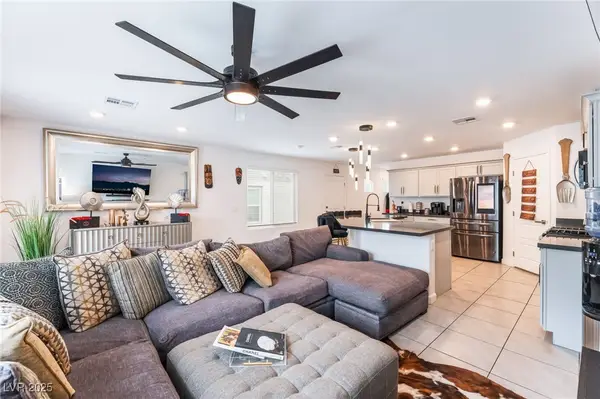 $345,000Active3 beds 3 baths1,477 sq. ft.
$345,000Active3 beds 3 baths1,477 sq. ft.4915 Chidlaw Avenue #3, Las Vegas, NV 89115
MLS# 2716428Listed by: KELLER WILLIAMS REALTY LAS VEG - New
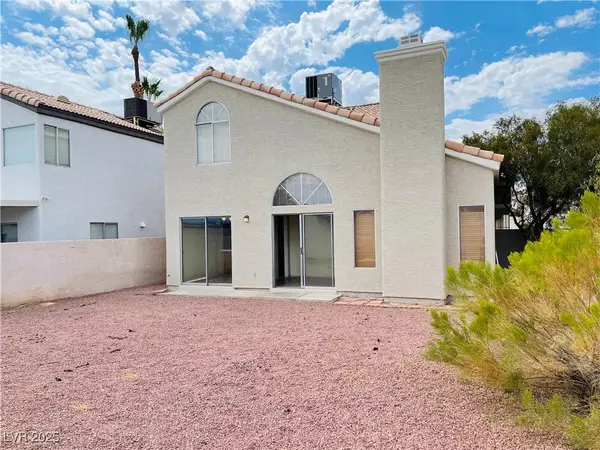 $275,000Active3 beds 3 baths1,577 sq. ft.
$275,000Active3 beds 3 baths1,577 sq. ft.2034 Glistening Sands Drive, Las Vegas, NV 89119
MLS# 2716483Listed by: EXP REALTY
