3309 Birchwood Park Circle, Las Vegas, NV 89141
Local realty services provided by:ERA Brokers Consolidated
Listed by:jill a. lamontejlamonte@bhhsnv.com
Office:bhhs nevada properties
MLS#:2729798
Source:GLVAR
Price summary
- Price:$990,000
- Price per sq. ft.:$455.8
- Monthly HOA dues:$79
About this home
Discover this rare gem within the prestigious Southern Highlands Golf Club community * A beautifully maintained 3 bedroom, 2.5 bathroom home that radiates both warmth and sophistication * You'll appreciate the pride of ownership reflected in every detail * The interior showcases Italian wood flooring, plantation shutters, new quartz countertops, and Viking Professional appliances * Ideal for entertaining, the home includes a chic wet bar with a Viking Professional beverage refrigerator, blending convenience with luxury. Designed with an effortless blend of elegance and comfort, the home exudes a timeless style throughout. Perfectly situated on one of the most private lots, the property enjoys a tranquil setting on a street with minimal neighboring homes, offering a peaceful retreat * HOA covers and maintains the front yard and landscaping as well as watering costs * This is truly a rare opportunity to own a home that embodies both prestige and privacy.
Contact an agent
Home facts
- Year built:2005
- Listing ID #:2729798
- Added:1 day(s) ago
- Updated:October 24, 2025 at 07:48 PM
Rooms and interior
- Bedrooms:3
- Total bathrooms:3
- Full bathrooms:2
- Half bathrooms:1
- Living area:2,172 sq. ft.
Heating and cooling
- Cooling:Central Air, Electric
- Heating:Central, Gas
Structure and exterior
- Roof:Tile
- Year built:2005
- Building area:2,172 sq. ft.
- Lot area:0.21 Acres
Schools
- High school:Desert Oasis
- Middle school:Tarkanian
- Elementary school:Stuckey, Evelyn,Stuckey, Evelyn
Utilities
- Water:Public
Finances and disclosures
- Price:$990,000
- Price per sq. ft.:$455.8
- Tax amount:$4,312
New listings near 3309 Birchwood Park Circle
- New
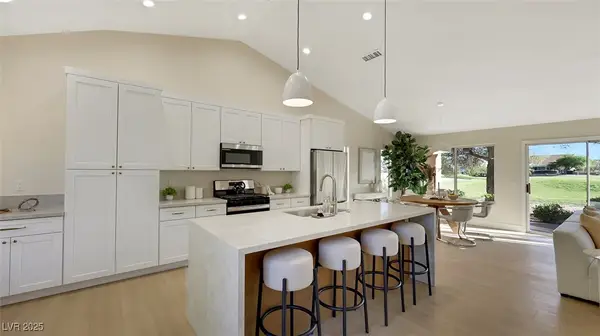 $524,999Active2 beds 2 baths1,363 sq. ft.
$524,999Active2 beds 2 baths1,363 sq. ft.8901 Litchfield Avenue, Las Vegas, NV 89134
MLS# 2728890Listed by: SIMPLY VEGAS - New
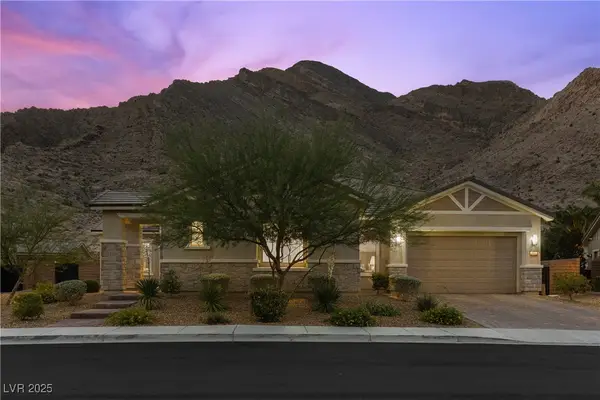 $2,200,000Active4 beds 4 baths3,704 sq. ft.
$2,200,000Active4 beds 4 baths3,704 sq. ft.2951 The Peaks Lane, Las Vegas, NV 89138
MLS# 2729194Listed by: LAS VEGAS SOTHEBY'S INT'L - New
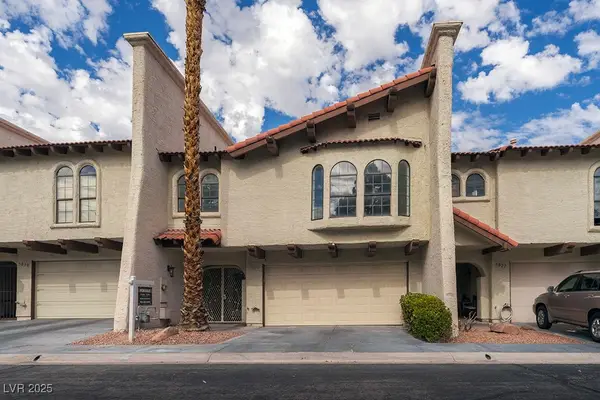 $380,000Active3 beds 3 baths1,929 sq. ft.
$380,000Active3 beds 3 baths1,929 sq. ft.5030 Schumann Drive, Las Vegas, NV 89146
MLS# 2729248Listed by: SIGNATURE REAL ESTATE GROUP - New
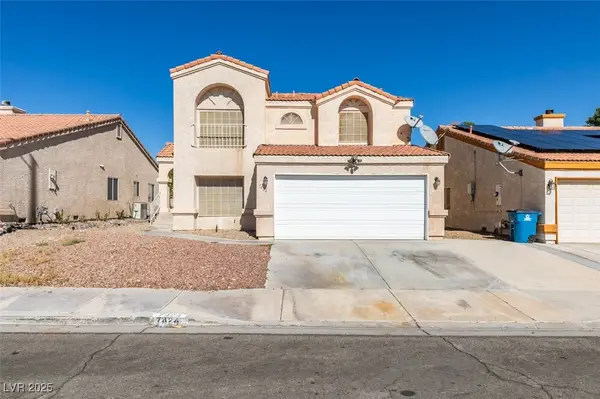 $430,000Active4 beds 3 baths1,858 sq. ft.
$430,000Active4 beds 3 baths1,858 sq. ft.7424 Queen Palm Drive, Las Vegas, NV 89128
MLS# 2729765Listed by: SPHERE REAL ESTATE - New
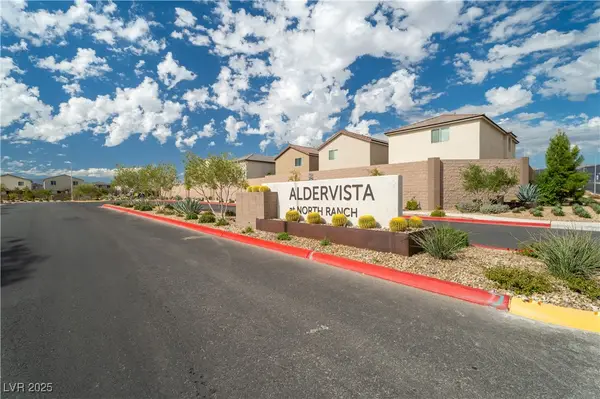 $850,000Active4 beds 3 baths3,070 sq. ft.
$850,000Active4 beds 3 baths3,070 sq. ft.5904 Amber Station Avenue, Las Vegas, NV 89131
MLS# 2729868Listed by: GALINDO GROUP REAL ESTATE - New
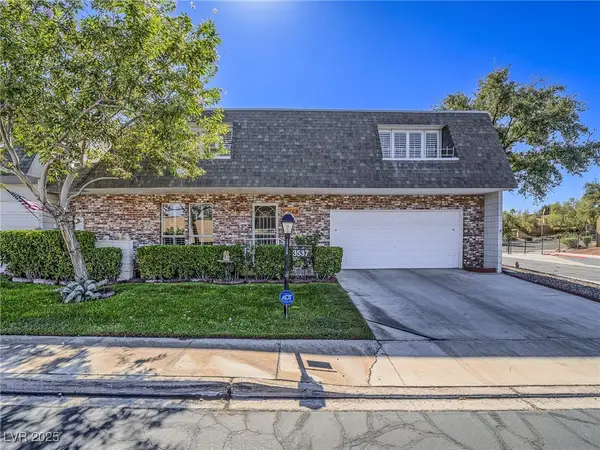 $390,000Active3 beds 3 baths2,025 sq. ft.
$390,000Active3 beds 3 baths2,025 sq. ft.3537 Victory Avenue, Las Vegas, NV 89121
MLS# 2729952Listed by: COLDWELL BANKER PREMIER - New
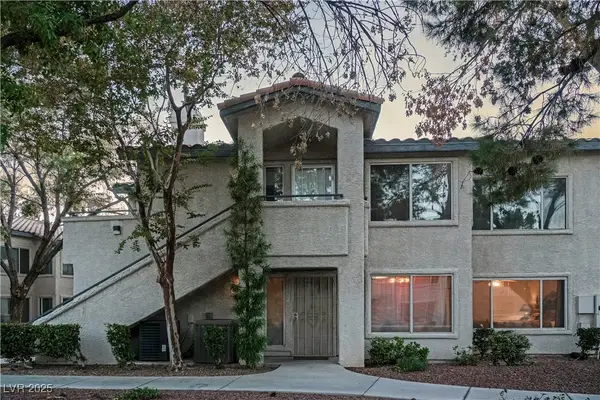 $260,000Active3 beds 2 baths1,190 sq. ft.
$260,000Active3 beds 2 baths1,190 sq. ft.5206 Mandalay Springs Drive #103, Las Vegas, NV 89120
MLS# 2730092Listed by: REALTY ONE GROUP, INC - New
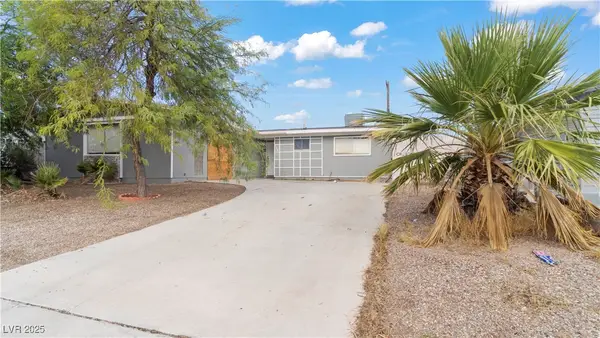 $325,000Active3 beds 2 baths1,663 sq. ft.
$325,000Active3 beds 2 baths1,663 sq. ft.6304 Parsifal Place, Las Vegas, NV 89107
MLS# 2730123Listed by: KELLER WILLIAMS MARKETPLACE - New
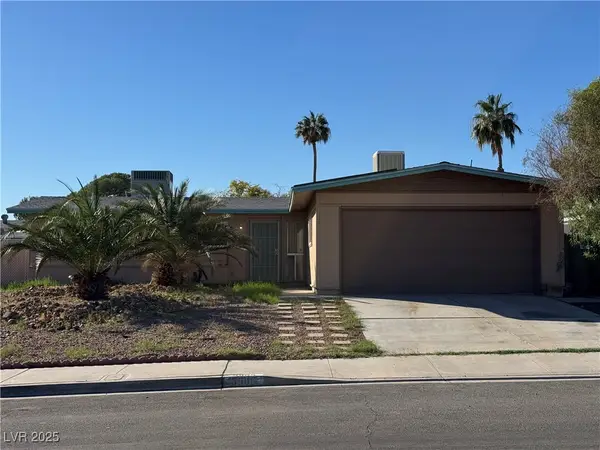 $345,000Active4 beds 2 baths1,320 sq. ft.
$345,000Active4 beds 2 baths1,320 sq. ft.3905 Chinchilla Avenue, Las Vegas, NV 89121
MLS# 2730171Listed by: PLATINUM REAL ESTATE PROF - New
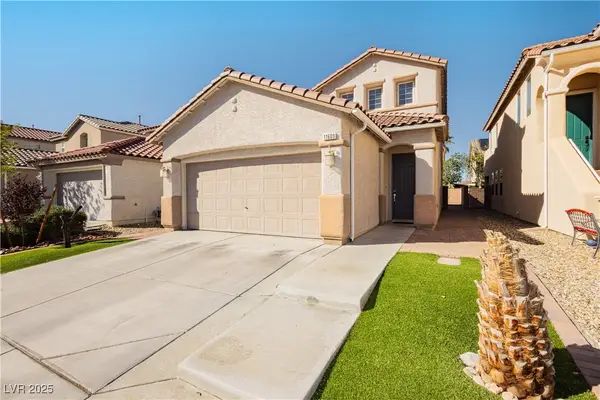 $440,000Active4 beds 3 baths1,851 sq. ft.
$440,000Active4 beds 3 baths1,851 sq. ft.11609 Andorra Street, Las Vegas, NV 89183
MLS# 2730186Listed by: SIGNATURE REAL ESTATE GROUP
