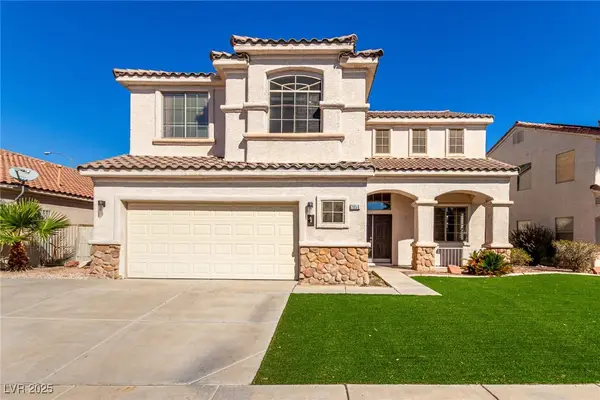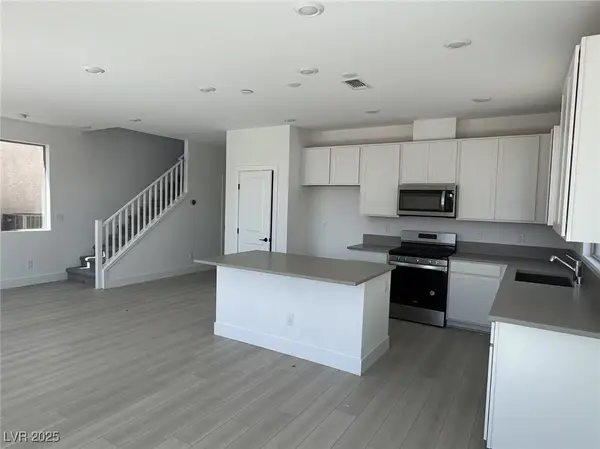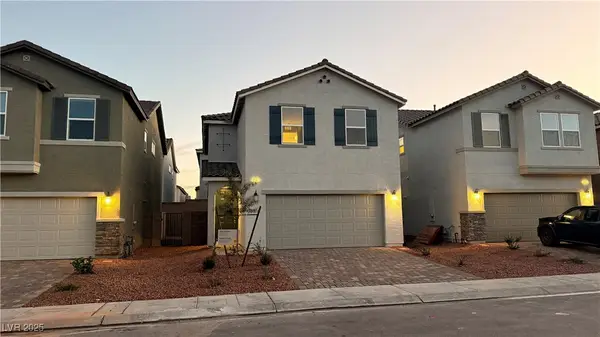3964 Irvin Avenue, Las Vegas, NV 89141
Local realty services provided by:ERA Brokers Consolidated
Listed by: diana barnes(702) 326-9234
Office: coldwell banker premier
MLS#:2683544
Source:GLVAR
Price summary
- Price:$499,999
- Price per sq. ft.:$203.25
- Monthly HOA dues:$79
About this home
This 4-bdrm, 2.5-bath, 2-car garage home is ideally located in the master-planned Southern Highlands community, close to shopping, freeway access, schools, and parks. First floor features vinyl plank wood flooring, while the second floor offers carpet replaced just two years ago. Neutral paint and window blinds run throughout the home. A double-sided fireplace separates the living and family rooms, creating an inviting open layout. The kitchen includes an island, stainless steel appliances, and a dining nook. The owners suite features two large walk-in closets, and the second and third bedrooms also have walk-in closets. The oversized fourth bedroom can serve as a game room or hobby room and includes a ceiling fan with lighting. The secondary bath offers dual sinks and a tub/shower combo. The backyard features easy-care desert landscaping with turf, pavers, and rock. Enjoy the nearby community park with a playground and tennis courts. Low HOA fees and a home warranty add great value.
Contact an agent
Home facts
- Year built:2002
- Listing ID #:2683544
- Added:188 day(s) ago
- Updated:November 15, 2025 at 12:06 PM
Rooms and interior
- Bedrooms:4
- Total bathrooms:3
- Full bathrooms:2
- Half bathrooms:1
- Living area:2,460 sq. ft.
Heating and cooling
- Cooling:Central Air, Gas
- Heating:Central, Gas
Structure and exterior
- Roof:Tile
- Year built:2002
- Building area:2,460 sq. ft.
- Lot area:0.09 Acres
Schools
- High school:Desert Oasis
- Middle school:Tarkanian
- Elementary school:Ortwein, Dennis,Ortwein, Dennis
Utilities
- Water:Public
Finances and disclosures
- Price:$499,999
- Price per sq. ft.:$203.25
- Tax amount:$2,265
New listings near 3964 Irvin Avenue
- New
 $650,000Active4 beds 3 baths2,400 sq. ft.
$650,000Active4 beds 3 baths2,400 sq. ft.2050 Jasper Creek Place, Las Vegas, NV 89123
MLS# 2736345Listed by: REALTY ONE GROUP, INC - New
 $339,000Active2 beds 2 baths1,394 sq. ft.
$339,000Active2 beds 2 baths1,394 sq. ft.4900 Black Bear Road #204, Las Vegas, NV 89149
MLS# 2736476Listed by: REALTY EXECUTIVES EXPERTS - New
 $559,000Active5 beds 3 baths2,206 sq. ft.
$559,000Active5 beds 3 baths2,206 sq. ft.5773 Avondale Rise Way, Las Vegas, NV 89141
MLS# 2736303Listed by: BHHS NEVADA PROPERTIES - New
 $484,750Active3 beds 3 baths1,762 sq. ft.
$484,750Active3 beds 3 baths1,762 sq. ft.9131 Rivington Avenue, Las Vegas, NV 89148
MLS# 2736338Listed by: BHHS NEVADA PROPERTIES - New
 $589,500Active3 beds 4 baths2,527 sq. ft.
$589,500Active3 beds 4 baths2,527 sq. ft.4574 Sheri Lyn Court, Las Vegas, NV 89121
MLS# 2736374Listed by: LIFE REALTY DISTRICT - New
 $424,990Active3 beds 2 baths1,570 sq. ft.
$424,990Active3 beds 2 baths1,570 sq. ft.4701 Victoria Beach Way, Las Vegas, NV 89130
MLS# 2735885Listed by: COLDWELL BANKER PREMIER - New
 $615,000Active5 beds 3 baths2,490 sq. ft.
$615,000Active5 beds 3 baths2,490 sq. ft.3513 Natural View Street, Las Vegas, NV 89129
MLS# 2736459Listed by: KEY REALTY - New
 $449,500Active4 beds 3 baths2,543 sq. ft.
$449,500Active4 beds 3 baths2,543 sq. ft.4408 Pacific Crest Avenue, Las Vegas, NV 89115
MLS# 2735479Listed by: SPHERE REAL ESTATE - New
 $430,000Active3 beds 3 baths1,557 sq. ft.
$430,000Active3 beds 3 baths1,557 sq. ft.5300 White Coyote Place, Las Vegas, NV 89130
MLS# 2736077Listed by: KELLER WILLIAMS MARKETPLACE - New
 $380,000Active3 beds 3 baths1,587 sq. ft.
$380,000Active3 beds 3 baths1,587 sq. ft.5378 Panaca Spring Street, Las Vegas, NV 89122
MLS# 2736287Listed by: SIMPLIHOM
