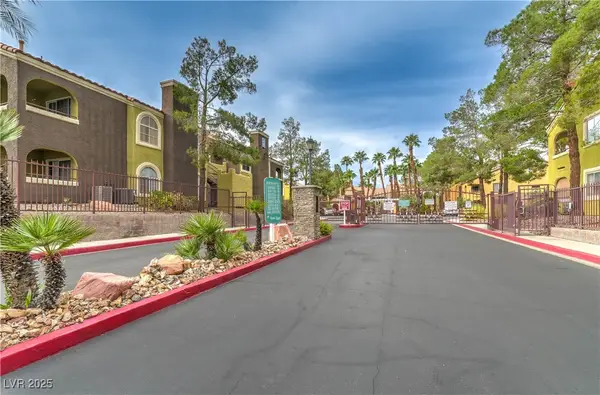4023 Wild Eagle Circle, Las Vegas, NV 89129
Local realty services provided by:ERA Brokers Consolidated
Listed by:angelina g. santosagsantos02@gmail.com
Office:realty one group, inc
MLS#:2722691
Source:GLVAR
Price summary
- Price:$1,150,000
- Price per sq. ft.:$271.35
- Monthly HOA dues:$175
About this home
Meet modern architecture in a very private and gated community near gorgeous mountains of NW. Community has only 9 homes that are equally designed with contemporary inspiration. This home features an open floorplan, vaulted ceiling, custom kitchen cabinets, oversized gourmet kitchen island, new luxury wood-vinyl flooring, new carpet. Large loft upstairs and bedroom with strip and mountain views. Den downstairs is perfect for an office. Master bedroom downstairs has a retreat room and check out the large master bathroom. Extra bedroom downstairs could be an in-law suite. Backyard with covered patio, mature fruit trees and lush landscaping, a perfect escape in nature and great for entertaining as well. Paved side yard can be a basketball court or a pickleball court. Side yard with gate can park RV/boat. A beautiful shed in the backyard to house a spa or outside living room. This home has so many features to mention. Schedule your private preview with your favorite realtor.
Contact an agent
Home facts
- Year built:2012
- Listing ID #:2722691
- Added:1 day(s) ago
- Updated:September 28, 2025 at 02:40 AM
Rooms and interior
- Bedrooms:6
- Total bathrooms:5
- Full bathrooms:3
- Half bathrooms:1
- Living area:4,238 sq. ft.
Heating and cooling
- Cooling:Central Air, Electric
- Heating:Gas, Multiple Heating Units
Structure and exterior
- Roof:Tile
- Year built:2012
- Building area:4,238 sq. ft.
- Lot area:0.43 Acres
Schools
- High school:Centennial
- Middle school:Leavitt Justice Myron E
- Elementary school:Tarr, Sheila,Tarr, Sheila
Utilities
- Water:Public
Finances and disclosures
- Price:$1,150,000
- Price per sq. ft.:$271.35
- Tax amount:$6,025
New listings near 4023 Wild Eagle Circle
- New
 $269,500Active2 beds 2 baths1,023 sq. ft.
$269,500Active2 beds 2 baths1,023 sq. ft.7950 W Flamingo Road #1085, Las Vegas, NV 89147
MLS# 2720567Listed by: RE/MAX RELIANCE - New
 $199,000Active-- beds 1 baths615 sq. ft.
$199,000Active-- beds 1 baths615 sq. ft.4381 W Flamingo Road #2919, Las Vegas, NV 89103
MLS# 2722334Listed by: REALTY ONE GROUP, INC - New
 $550,000Active2 beds 2 baths1,385 sq. ft.
$550,000Active2 beds 2 baths1,385 sq. ft.4575 Dean Martin Drive #806, Las Vegas, NV 89103
MLS# 2722716Listed by: THE AGENCY LAS VEGAS - New
 $525,000Active3 beds 3 baths1,930 sq. ft.
$525,000Active3 beds 3 baths1,930 sq. ft.10834 Hunters Green Avenue, Las Vegas, NV 89166
MLS# 2722745Listed by: REAL BROKER LLC - New
 $264,900Active2 beds 2 baths1,136 sq. ft.
$264,900Active2 beds 2 baths1,136 sq. ft.921 Sulphur Springs Lane #201, Las Vegas, NV 89128
MLS# 2722313Listed by: MAHSHEED REAL ESTATE LLC - New
 $309,900Active3 beds 2 baths1,181 sq. ft.
$309,900Active3 beds 2 baths1,181 sq. ft.4195 Story Rock Street, Las Vegas, NV 89115
MLS# 2722159Listed by: REALTY ONE GROUP, INC - New
 $500,000Active4 beds 3 baths2,276 sq. ft.
$500,000Active4 beds 3 baths2,276 sq. ft.10321 George Hart Court, Las Vegas, NV 89129
MLS# 2722298Listed by: BHHS NEVADA PROPERTIES - New
 $1,980,000Active4 beds 5 baths4,560 sq. ft.
$1,980,000Active4 beds 5 baths4,560 sq. ft.10005 Bow Ridge Court, Las Vegas, NV 89145
MLS# 2722667Listed by: LAS VEGAS REALTY GROUP - New
 $1,150,000Active6 beds 5 baths4,238 sq. ft.
$1,150,000Active6 beds 5 baths4,238 sq. ft.4023 Wild Eagle Circle, Las Vegas, NV 89129
MLS# 2722691Listed by: REALTY ONE GROUP, INC - New
 $985,000Active4 beds 3 baths3,038 sq. ft.
$985,000Active4 beds 3 baths3,038 sq. ft.6312 Waking Moon Circle, Las Vegas, NV 89131
MLS# 2722703Listed by: VIRTUE REAL ESTATE GROUP
