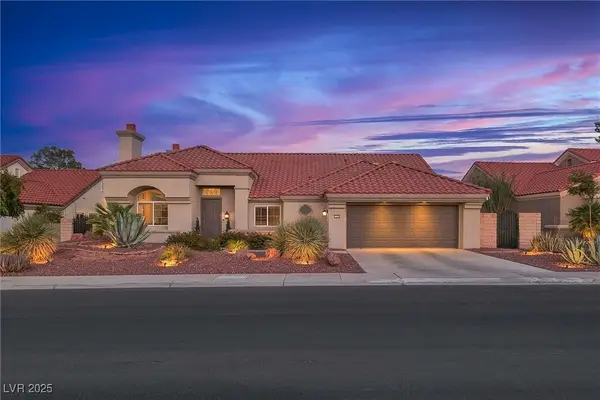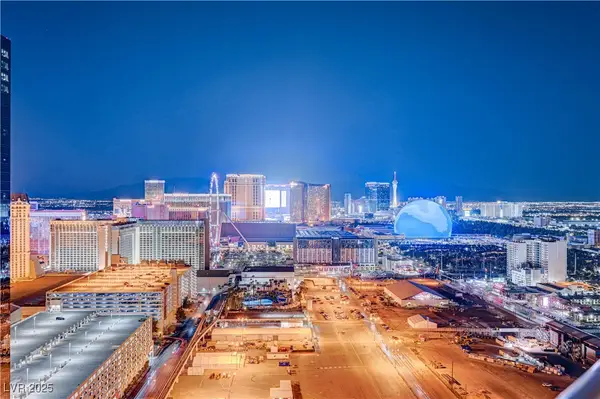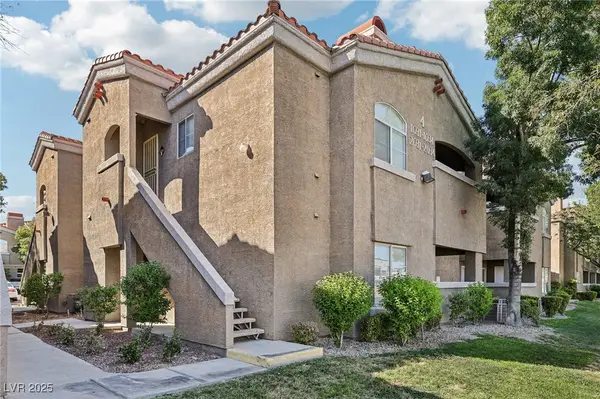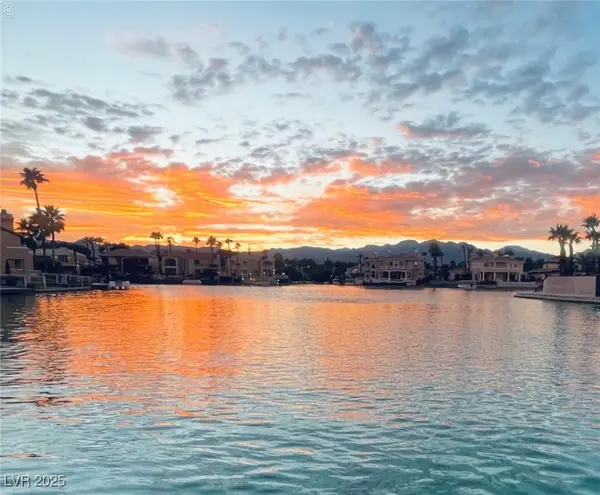4193 Solace Street, Las Vegas, NV 89135
Local realty services provided by:ERA Brokers Consolidated
Listed by:sandra salsbury702-489-2350
Office:centennial real estate
MLS#:2707741
Source:GLVAR
Price summary
- Price:$980,000
- Price per sq. ft.:$360.96
- Monthly HOA dues:$65
About this home
Splendor in a Modern Luxury Sprawling 2715 sq ft Condo ~ Live in the prestigious Trilogy Community in Summerlin ~Guard Gated ~Unique style of living ~Featuring a guest suite (Next Gen) bedroom & great room downstairs w/built-in coffee/wet bar & pvt bath ~ Elevator ~Upstairs features open living area concept w/ 2 masters each w/ pvt bath ~Fabulous Kitchen w/ upgraded cabinetry, SS appliances, granite countertops w/ beautiful backsplash, oversized island w/seating ~ Primary features custom closet ~ Luxurious primary bath ~ Shutters throughout ~ Shea Connect smart home system ~ Dynamic Laundry room w/ cabinetry, office desk area, sink, and new W/D ~all this and splendor outside on your pvt balcony and watch the glory of the sunrise and illuminating skies at dusk ~Community features a spectacular unique life stye with grand pool/spa area, fitness ctr, area to host parties, upstairs living area ~ LV Views~ Enjoy social gatherings ~ make new friends! COMMUNITY IS NOT LIMITED TO 55 & OLDER
Contact an agent
Home facts
- Year built:2023
- Listing ID #:2707741
- Added:50 day(s) ago
- Updated:September 18, 2025 at 09:46 PM
Rooms and interior
- Bedrooms:3
- Total bathrooms:4
- Full bathrooms:1
- Half bathrooms:1
- Living area:2,715 sq. ft.
Heating and cooling
- Cooling:Central Air, Gas
- Heating:Central, Gas
Structure and exterior
- Roof:Flat
- Year built:2023
- Building area:2,715 sq. ft.
- Lot area:0.05 Acres
Schools
- High school:Durango
- Middle school:Fertitta Frank & Victoria
- Elementary school:Goolsby, Judy & John,Goolsby, Judy & John
Utilities
- Water:Public
Finances and disclosures
- Price:$980,000
- Price per sq. ft.:$360.96
- Tax amount:$7,961
New listings near 4193 Solace Street
- New
 $510,000Active3 beds 3 baths1,795 sq. ft.
$510,000Active3 beds 3 baths1,795 sq. ft.5059 Tranquil View Street, Las Vegas, NV 89130
MLS# 2717293Listed by: THE BROKERAGE A RE FIRM - New
 $424,999Active4 beds 3 baths1,820 sq. ft.
$424,999Active4 beds 3 baths1,820 sq. ft.10657 Cave Ridge Street, Las Vegas, NV 89179
MLS# 2721004Listed by: SIMPLY VEGAS - New
 $534,995Active4 beds 3 baths2,644 sq. ft.
$534,995Active4 beds 3 baths2,644 sq. ft.11002 Elk Sands Road, Las Vegas, NV 89179
MLS# 2721940Listed by: REAL BROKER LLC - New
 $449,000Active4 beds 3 baths1,849 sq. ft.
$449,000Active4 beds 3 baths1,849 sq. ft.7129 Dillseed Drive, Las Vegas, NV 89131
MLS# 2722009Listed by: SIMPLY VEGAS - New
 $425,000Active2 beds 2 baths1,384 sq. ft.
$425,000Active2 beds 2 baths1,384 sq. ft.9840 Kernville Drive, Las Vegas, NV 89134
MLS# 2721368Listed by: KELLER WILLIAMS REALTY LAS VEG - New
 $1,388,000Active3 beds 2 baths2,486 sq. ft.
$1,388,000Active3 beds 2 baths2,486 sq. ft.2900 Crown Ridge Drive, Las Vegas, NV 89134
MLS# 2721659Listed by: LIFE REALTY DISTRICT - New
 $349,900Active-- beds 1 baths520 sq. ft.
$349,900Active-- beds 1 baths520 sq. ft.135 E Harmon Avenue #2705, Las Vegas, NV 89109
MLS# 2721743Listed by: THE BROKERAGE A RE FIRM - New
 $399,000Active1 beds 2 baths874 sq. ft.
$399,000Active1 beds 2 baths874 sq. ft.125 E Harmon Avenue #721, Las Vegas, NV 89109
MLS# 2721748Listed by: THE BROKERAGE A RE FIRM - Open Sat, 11am to 2pmNew
 $234,000Active2 beds 2 baths1,135 sq. ft.
$234,000Active2 beds 2 baths1,135 sq. ft.5525 W Flamingo Road #1033, Las Vegas, NV 89103
MLS# 2721534Listed by: KELLER WILLIAMS REALTY LAS VEG - New
 $1,275,000Active3 beds 3 baths2,202 sq. ft.
$1,275,000Active3 beds 3 baths2,202 sq. ft.3161 Waterside Circle, Las Vegas, NV 89117
MLS# 2720479Listed by: BHHS NEVADA PROPERTIES
