4821 Black Bear Road #203, Las Vegas, NV 89149
Local realty services provided by:ERA Brokers Consolidated
Listed by:shane k. scott702-932-8295
Office:realty executives experts
MLS#:2716925
Source:GLVAR
Price summary
- Price:$269,000
- Price per sq. ft.:$226.81
- Monthly HOA dues:$163
About this home
Updated Condo in Guard-Gated Painted Desert Community! 2-bedroom, 2-bathroom, 1 car garage with 7x7 storage unit! Offers modern style, comfort, and a perfect blend of functionality and luxury! Open floorplan, bright, airy layout flows from room to room. Upgraded Interiors: Beautiful, wide plank laminate flooring, 2-tone interiors, and high-end finishes including baseboards, light fixtures, and ceiling fans. Solid surface countertops, custom backsplash, updated appliances, pantry. Living room w/gas fireplace & vaulted ceilings! Both bathrooms w/granite countertops and modern fixtures. The primary suite’s ensuite bath offers a roman tub/shower, dual closets, and a spa-like feel. Community Amenities: Guard-Gated resort-Style Living, two community pools and spas, play a round of golf at the on-site Painted Desert Golf Course, or take advantage of the clubhouse and tennis courts. Location: Conveniently located near shopping, dining, and entertainment!
Contact an agent
Home facts
- Year built:1995
- Listing ID #:2716925
- Added:44 day(s) ago
- Updated:October 20, 2025 at 09:46 PM
Rooms and interior
- Bedrooms:2
- Total bathrooms:2
- Full bathrooms:2
- Living area:1,186 sq. ft.
Heating and cooling
- Cooling:Central Air, Electric
- Heating:Central, Gas
Structure and exterior
- Roof:Pitched, Tile
- Year built:1995
- Building area:1,186 sq. ft.
- Lot area:0.14 Acres
Schools
- High school:Centennial
- Middle school:Leavitt Justice Myron E
- Elementary school:Deskin, Ruthe,Deskin, Ruthe
Utilities
- Water:Public
Finances and disclosures
- Price:$269,000
- Price per sq. ft.:$226.81
- Tax amount:$1,089
New listings near 4821 Black Bear Road #203
- New
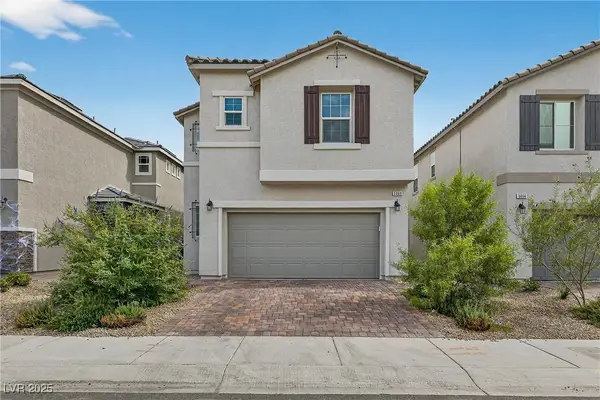 $495,000Active4 beds 3 baths1,858 sq. ft.
$495,000Active4 beds 3 baths1,858 sq. ft.5060 Serene Skies Street, Las Vegas, NV 89130
MLS# 2726478Listed by: REALTY ONE GROUP, INC - New
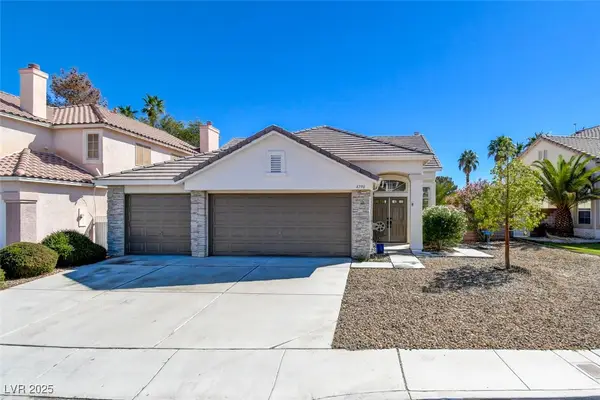 $520,000Active3 beds 2 baths1,706 sq. ft.
$520,000Active3 beds 2 baths1,706 sq. ft.4790 Willow Glen Drive, Las Vegas, NV 89147
MLS# 2728047Listed by: CHANGE REAL ESTATE, LLC - New
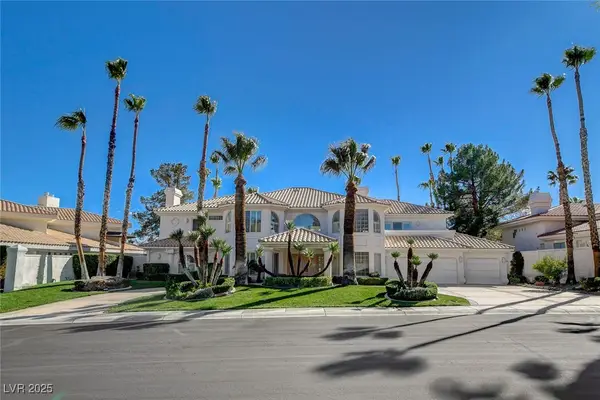 $2,000,000Active5 beds 6 baths5,624 sq. ft.
$2,000,000Active5 beds 6 baths5,624 sq. ft.75 Ventana Canyon Drive, Las Vegas, NV 89113
MLS# 2728199Listed by: KELLER WILLIAMS MARKETPLACE - New
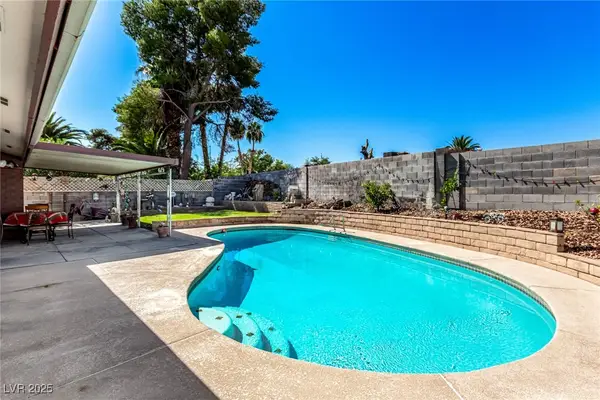 $440,000Active3 beds 2 baths1,712 sq. ft.
$440,000Active3 beds 2 baths1,712 sq. ft.3635 Rosewood Drive, Las Vegas, NV 89121
MLS# 2728827Listed by: LIFE REALTY DISTRICT - New
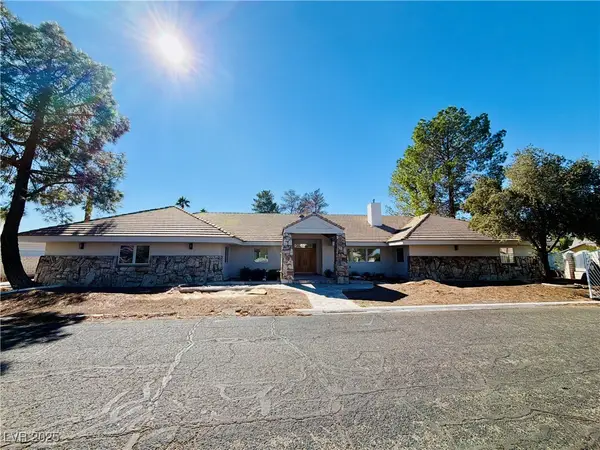 $1,899,999Active6 beds 6 baths7,396 sq. ft.
$1,899,999Active6 beds 6 baths7,396 sq. ft.3840 Topaz Street, Las Vegas, NV 89121
MLS# 2728928Listed by: ELITE REALTY - New
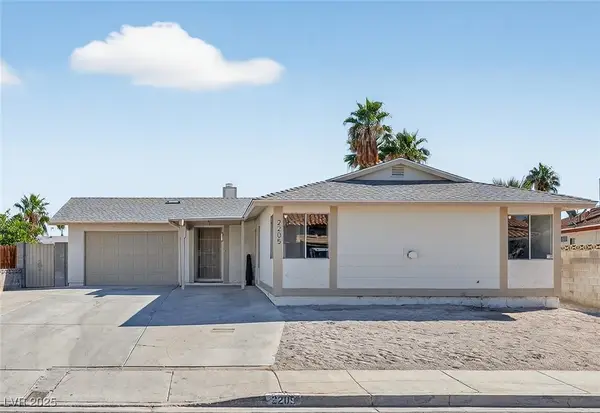 $409,900Active4 beds 2 baths1,328 sq. ft.
$409,900Active4 beds 2 baths1,328 sq. ft.2205 San Deluna Street, Las Vegas, NV 89108
MLS# 2728965Listed by: CENTURY 21 AMERICANA - New
 $264,999Active2 beds 2 baths1,025 sq. ft.
$264,999Active2 beds 2 baths1,025 sq. ft.3125 N Buffalo Drive #1103, Las Vegas, NV 89128
MLS# 2729005Listed by: BHHS NEVADA PROPERTIES - New
 $490,000Active4 beds 3 baths2,007 sq. ft.
$490,000Active4 beds 3 baths2,007 sq. ft.3765 Catamount Creek Avenue, Las Vegas, NV 89141
MLS# 2729022Listed by: COLDWELL BANKER PREMIER - New
 $355,000Active3 beds 2 baths1,492 sq. ft.
$355,000Active3 beds 2 baths1,492 sq. ft.5900 Concert Drive, Las Vegas, NV 89107
MLS# 2725980Listed by: BHHS NEVADA PROPERTIES - New
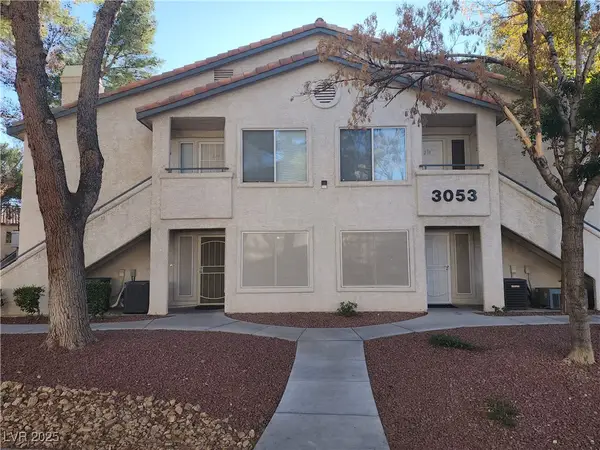 $145,000Active1 beds 1 baths697 sq. ft.
$145,000Active1 beds 1 baths697 sq. ft.3053 Casey Drive #104, Las Vegas, NV 89120
MLS# 2726024Listed by: KELLER WILLIAMS MARKETPLACE
