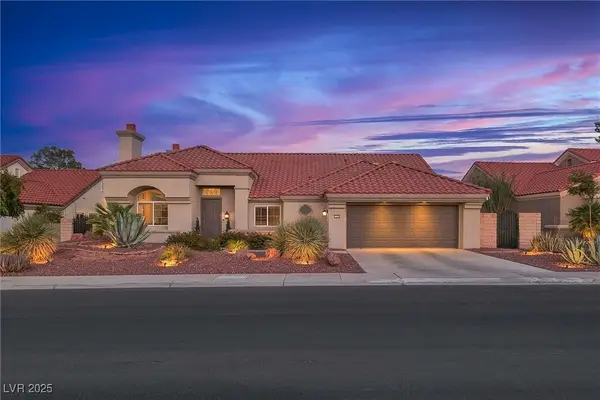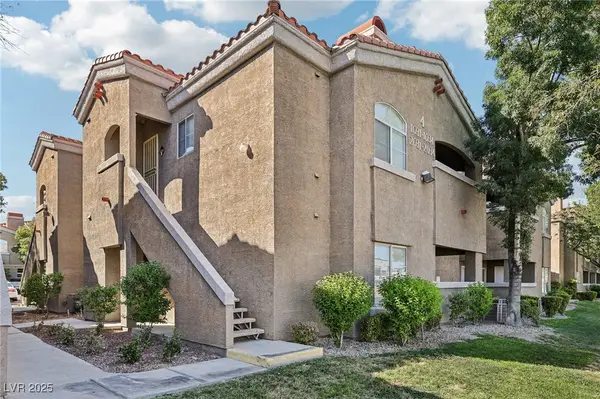5100 Elm Grove Drive, Las Vegas, NV 89130
Local realty services provided by:ERA Brokers Consolidated
Listed by:andrew l finney(702) 986-0592
Office:king realty group
MLS#:2711309
Source:GLVAR
Price summary
- Price:$550,000
- Price per sq. ft.:$217.82
- Monthly HOA dues:$220
About this home
BEAUTIFUL MOVE-IN Ready 2-Story home with a POOL & WATERFALL, located in the HIGHLY POPULAR GUARD-GATED, Los Prados GOLF-COURSE community in Las Vegas, NV! Built by US Homes in 1999, this MASSIVELY UPGRADED home has a CAVERNOUS OPEN CONCEPT floor plan! This STUNNING two-story home is located in the Palm View village of Los Prados within the Las Vegas, NV zip code 89130. It BOASTS 4 LARGE bedrooms with a DOWNSTAIRS Primary Bedroom! Explore the 3D virtual tour and 2D floor plan for a more comprehensive view. This SUPER RARE Las Vegas home has mature backyard landscaping so you can enjoy PRIVACY in your well-thought-out OASIS STYLE backyard & plentiful OUTDOOR LIVING areas. Your RESORT STYLE backyard is ready for you to enjoy with a COVERED Patio with Electronic Shades, a BUILT-IN BBQ & SO MUCH MORE! The Los Prados community is conveniently located near Ann & Decatur and has its OWN COMMUNITY Amenties with 24/7 security! This home won't last long. Don't Delay, Buy Today!
Contact an agent
Home facts
- Year built:1999
- Listing ID #:2711309
- Added:37 day(s) ago
- Updated:September 08, 2025 at 08:40 PM
Rooms and interior
- Bedrooms:4
- Total bathrooms:3
- Full bathrooms:2
- Half bathrooms:1
- Living area:2,525 sq. ft.
Heating and cooling
- Cooling:Central Air, Electric, Window Units
- Heating:Central, Gas, Multiple Heating Units
Structure and exterior
- Roof:Tile
- Year built:1999
- Building area:2,525 sq. ft.
- Lot area:0.16 Acres
Schools
- High school:Shadow Ridge
- Middle school:Swainston Theron
- Elementary school:May, Ernest,May, Ernest
Utilities
- Water:Public
Finances and disclosures
- Price:$550,000
- Price per sq. ft.:$217.82
- Tax amount:$2,710
New listings near 5100 Elm Grove Drive
- New
 $510,000Active3 beds 3 baths1,795 sq. ft.
$510,000Active3 beds 3 baths1,795 sq. ft.5059 Tranquil View Street, Las Vegas, NV 89130
MLS# 2717293Listed by: THE BROKERAGE A RE FIRM - New
 $424,999Active4 beds 3 baths1,820 sq. ft.
$424,999Active4 beds 3 baths1,820 sq. ft.10657 Cave Ridge Street, Las Vegas, NV 89179
MLS# 2721004Listed by: SIMPLY VEGAS - New
 $534,995Active4 beds 3 baths2,644 sq. ft.
$534,995Active4 beds 3 baths2,644 sq. ft.11002 Elk Sands Road, Las Vegas, NV 89179
MLS# 2721940Listed by: REAL BROKER LLC - New
 $449,000Active4 beds 3 baths1,849 sq. ft.
$449,000Active4 beds 3 baths1,849 sq. ft.7129 Dillseed Drive, Las Vegas, NV 89131
MLS# 2722009Listed by: SIMPLY VEGAS - New
 $425,000Active2 beds 2 baths1,384 sq. ft.
$425,000Active2 beds 2 baths1,384 sq. ft.9840 Kernville Drive, Las Vegas, NV 89134
MLS# 2721368Listed by: KELLER WILLIAMS REALTY LAS VEG - New
 $1,388,000Active3 beds 2 baths2,486 sq. ft.
$1,388,000Active3 beds 2 baths2,486 sq. ft.2900 Crown Ridge Drive, Las Vegas, NV 89134
MLS# 2721659Listed by: LIFE REALTY DISTRICT - New
 $349,900Active-- beds 1 baths520 sq. ft.
$349,900Active-- beds 1 baths520 sq. ft.135 E Harmon Avenue #2705, Las Vegas, NV 89109
MLS# 2721743Listed by: THE BROKERAGE A RE FIRM - New
 $399,000Active1 beds 2 baths874 sq. ft.
$399,000Active1 beds 2 baths874 sq. ft.125 E Harmon Avenue #721, Las Vegas, NV 89109
MLS# 2721748Listed by: THE BROKERAGE A RE FIRM - Open Sat, 11am to 2pmNew
 $234,000Active2 beds 2 baths1,135 sq. ft.
$234,000Active2 beds 2 baths1,135 sq. ft.5525 W Flamingo Road #1033, Las Vegas, NV 89103
MLS# 2721534Listed by: KELLER WILLIAMS REALTY LAS VEG - New
 $1,275,000Active3 beds 3 baths2,202 sq. ft.
$1,275,000Active3 beds 3 baths2,202 sq. ft.3161 Waterside Circle, Las Vegas, NV 89117
MLS# 2720479Listed by: BHHS NEVADA PROPERTIES
