5422 Nestled Moon Court, Las Vegas, NV 89131
Local realty services provided by:ERA Brokers Consolidated

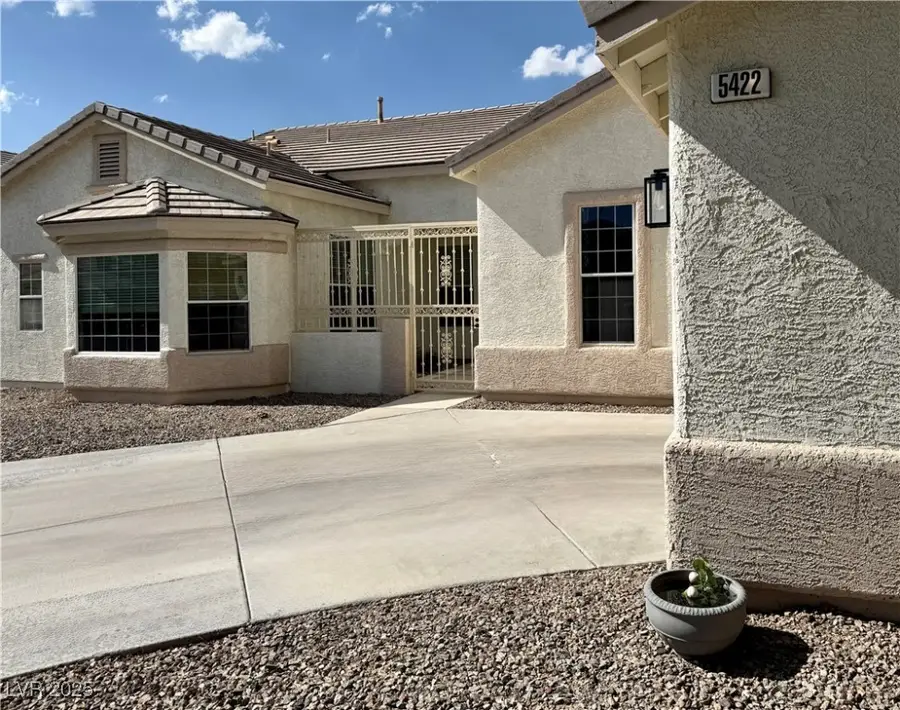

Listed by:ann sorensen(702) 771-2889
Office:key realty
MLS#:2681785
Source:GLVAR
Price summary
- Price:$685,000
- Price per sq. ft.:$231.11
- Monthly HOA dues:$85
About this home
NW 1 story in gated community . Gated courtyard. 10 foot ceilings. 3 tone paint exterior. 3404 sf Total Building Area. Gorgeous quartz kitchen, bar buffet. Stainless steel cabinet pulls. Range,microwave, dishwasher upgrade . Expensive glass tile backsplashes. Drinking water system. New lighting/ sinks/faucets. Elegant vinyl plank flooring/baseboards. Quartz/tile walk-in showers. Two master bed walk-in closets. Reinforced closet hardware. Cooling privacy blue curtains in bedrooms for daytime sleepers. Two crystal chandeliers/recessed lights in kitchen and family room. Crystal LED ceiling lights though out. Window coverings throughout. Built-in shoe closet. Large washer/dryer. New water heater and drip irrigation. Paver/ceramic tiled patio in backyard. New fan and modern exterior coach lights. Epoxied garage. One minute to ER at Vista Valley on Elkhorn, ten minutes to Centennial Hills Hospital, minutes to Costco and Sam's Club, 23 minutes to Chinatown and Las Vegas Strip.
Contact an agent
Home facts
- Year built:2002
- Listing Id #:2681785
- Added:100 day(s) ago
- Updated:August 17, 2025 at 06:40 PM
Rooms and interior
- Bedrooms:5
- Total bathrooms:3
- Full bathrooms:2
- Half bathrooms:1
- Living area:2,964 sq. ft.
Heating and cooling
- Cooling:Central Air, Electric, High Effciency
- Heating:Gas, High Efficiency, Multiple Heating Units
Structure and exterior
- Roof:Tile
- Year built:2002
- Building area:2,964 sq. ft.
- Lot area:0.19 Acres
Schools
- High school:Shadow Ridge
- Middle school:Saville Anthony
- Elementary school:Carl, Kay,Carl, Kay
Utilities
- Water:Public
Finances and disclosures
- Price:$685,000
- Price per sq. ft.:$231.11
- Tax amount:$3,744
New listings near 5422 Nestled Moon Court
- New
 $230,000Active2 beds 2 baths900 sq. ft.
$230,000Active2 beds 2 baths900 sq. ft.2120 Willowbury Drive #A, Las Vegas, NV 89108
MLS# 2710751Listed by: HUNTINGTON & ELLIS, A REAL EST - New
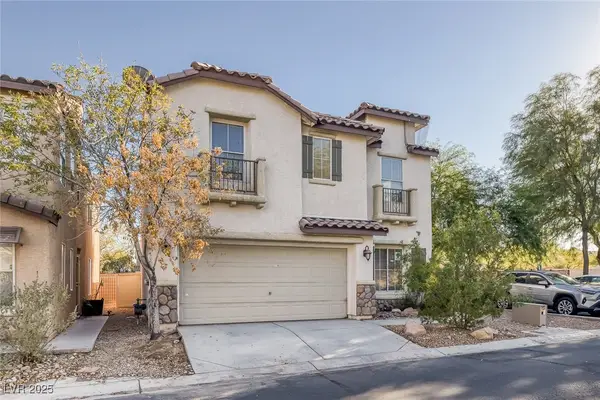 $399,500Active3 beds 3 baths1,367 sq. ft.
$399,500Active3 beds 3 baths1,367 sq. ft.5081 Pine Mountain Avenue, Las Vegas, NV 89139
MLS# 2711061Listed by: REALTY ONE GROUP, INC - New
 $343,000Active3 beds 2 baths2,082 sq. ft.
$343,000Active3 beds 2 baths2,082 sq. ft.3980 Avebury Place, Las Vegas, NV 89121
MLS# 2711107Listed by: SIGNATURE REAL ESTATE GROUP - New
 $325,000Active3 beds 2 baths1,456 sq. ft.
$325,000Active3 beds 2 baths1,456 sq. ft.6071 Big Bend Avenue, Las Vegas, NV 89156
MLS# 2707418Listed by: GK PROPERTIES - New
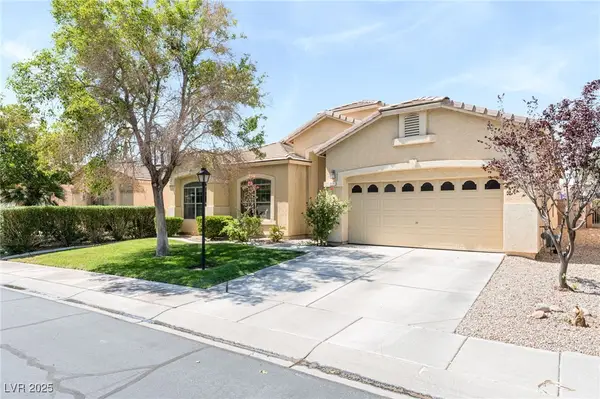 $550,000Active4 beds 4 baths2,613 sq. ft.
$550,000Active4 beds 4 baths2,613 sq. ft.7537 Rainbow Spray Drive, Las Vegas, NV 89131
MLS# 2708349Listed by: GK PROPERTIES - New
 $222,000Active2 beds 2 baths1,029 sq. ft.
$222,000Active2 beds 2 baths1,029 sq. ft.5710 E Tropicana Avenue #1057, Las Vegas, NV 89122
MLS# 2710612Listed by: REAL BROKER LLC - New
 $410,000Active4 beds 3 baths1,707 sq. ft.
$410,000Active4 beds 3 baths1,707 sq. ft.35 Jade Circle, Las Vegas, NV 89106
MLS# 2710627Listed by: KELLER WILLIAMS MARKETPLACE - New
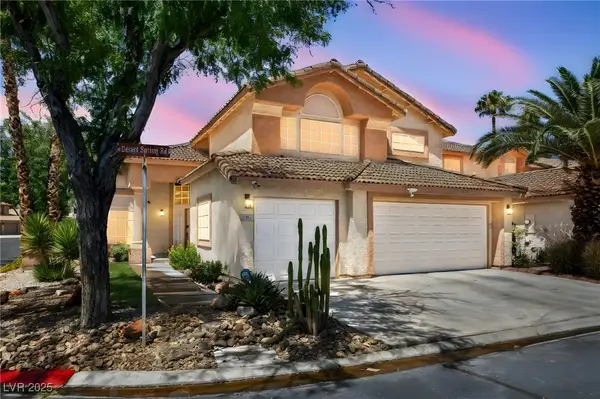 $585,000Active5 beds 3 baths2,704 sq. ft.
$585,000Active5 beds 3 baths2,704 sq. ft.5449 Desert Spring Rd Road, Las Vegas, NV 89149
MLS# 2710223Listed by: REALTY ONE GROUP, INC - New
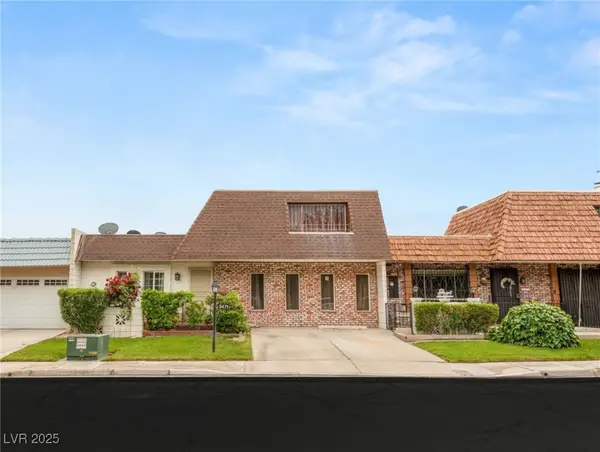 $330,000Active3 beds 2 baths2,010 sq. ft.
$330,000Active3 beds 2 baths2,010 sq. ft.3471 One Nation Avenue, Las Vegas, NV 89121
MLS# 2711115Listed by: BHHS NEVADA PROPERTIES - New
 $7,995,000Active5 beds 6 baths8,397 sq. ft.
$7,995,000Active5 beds 6 baths8,397 sq. ft.15 Golden Sunray Lane, Las Vegas, NV 89135
MLS# 2710031Listed by: IS LUXURY

