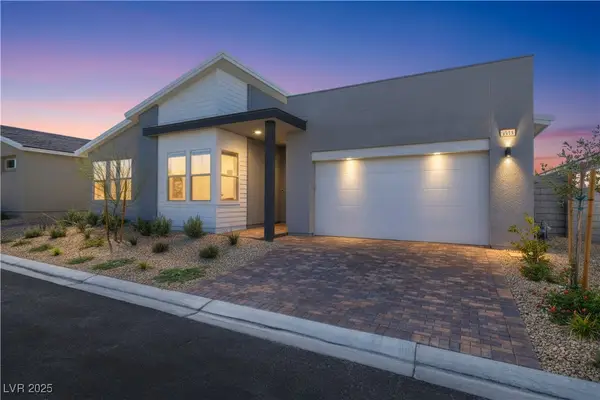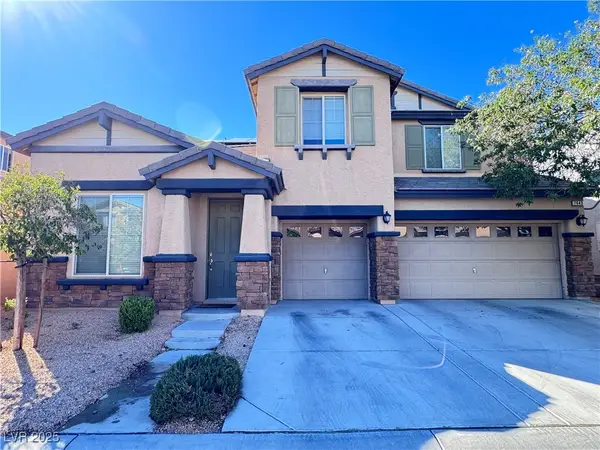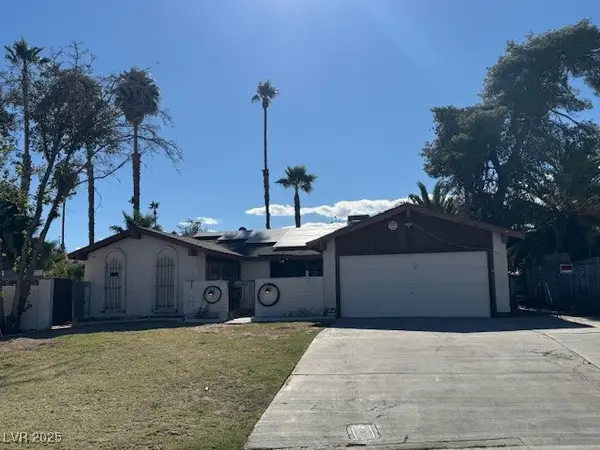5576 Golden Leaf Avenue, Las Vegas, NV 89122
Local realty services provided by:ERA Brokers Consolidated
Listed by:trisha morgan702-533-0635
Office:las vegas realty group
MLS#:2717755
Source:GLVAR
Price summary
- Price:$550,000
- Price per sq. ft.:$267.51
- Monthly HOA dues:$100
About this home
In a gated community situated on the 8th hole of beautiful Stallion Mountain golf course, this home combines stunning views with resort-style living. The backyard is an entertainer’s dream—featuring a custom outdoor kitchen, sparkling pool, and cozy fireplace. Thoughtfully designed wildlife- and coyote-deterrent fencing enhances privacy and peace of mind while you enjoy your outdoor oasis.
Inside, the open floor plan is filled with natural light and flows seamlessly between the living, dining, and kitchen areas. The primary suite offers therapeutic relaxation with its walk-in bathtub, while a High-Capacity Liberty Vault provides premium storage and added security.
This property delivers the perfect balance of comfort, elegance, and lifestyle. Schedule your private showing today! When entering community you need to use the entrance to the back on Stallion Mountain as the swing arm in the front only allows one car in.
Contact an agent
Home facts
- Year built:2001
- Listing ID #:2717755
- Added:1 day(s) ago
- Updated:October 06, 2025 at 12:40 PM
Rooms and interior
- Bedrooms:2
- Total bathrooms:2
- Full bathrooms:2
- Living area:2,056 sq. ft.
Heating and cooling
- Cooling:Central Air, Electric
- Heating:Central, Gas
Structure and exterior
- Roof:Pitched, Tile
- Year built:2001
- Building area:2,056 sq. ft.
- Lot area:0.17 Acres
Schools
- High school:Chaparral
- Middle school:Harney Kathleen & Tim
- Elementary school:Cunnngham,Cunnngham
Utilities
- Water:Public
Finances and disclosures
- Price:$550,000
- Price per sq. ft.:$267.51
- Tax amount:$2,129
New listings near 5576 Golden Leaf Avenue
- New
 $485,000Active5 beds 4 baths2,489 sq. ft.
$485,000Active5 beds 4 baths2,489 sq. ft.9079 Cedar Door Avenue, Las Vegas, NV 89148
MLS# 2718182Listed by: KELLER WILLIAMS REALTY LAS VEG - Open Fri, 11am to 2pmNew
 $789,800Active4 beds 4 baths2,232 sq. ft.
$789,800Active4 beds 4 baths2,232 sq. ft.5573 Villa Paola Court, Las Vegas, NV 89141
MLS# 2720161Listed by: BHHS NEVADA PROPERTIES - New
 $400,000Active3 beds 2 baths1,251 sq. ft.
$400,000Active3 beds 2 baths1,251 sq. ft.10809 Pearl River Avenue, Las Vegas, NV 89166
MLS# 2722721Listed by: KELLER WILLIAMS VIP - New
 $420,000Active3 beds 3 baths1,567 sq. ft.
$420,000Active3 beds 3 baths1,567 sq. ft.8201 Boseck Drive, Las Vegas, NV 89145
MLS# 2724121Listed by: CONRADO & CO. THE R.E. GROUP - New
 $729,000Active4 beds 3 baths2,620 sq. ft.
$729,000Active4 beds 3 baths2,620 sq. ft.10404 Mystic Pine Road, Las Vegas, NV 89135
MLS# 2724952Listed by: MILESTONE REALTY - New
 $369,000Active3 beds 3 baths1,554 sq. ft.
$369,000Active3 beds 3 baths1,554 sq. ft.913 Jade Plant Street, Las Vegas, NV 89106
MLS# 2724912Listed by: KELLER WILLIAMS MARKETPLACE - New
 $845,000Active4 beds 3 baths2,732 sq. ft.
$845,000Active4 beds 3 baths2,732 sq. ft.9815 Evergreen Pine Street, Las Vegas, NV 89166
MLS# 2724946Listed by: SPHERE REAL ESTATE - New
 $650,000Active4 beds 3 baths2,819 sq. ft.
$650,000Active4 beds 3 baths2,819 sq. ft.7643 Harmony Peak Street, Las Vegas, NV 89166
MLS# 2724945Listed by: SCOFIELD GROUP LLC - New
 $349,900Active3 beds 2 baths1,707 sq. ft.
$349,900Active3 beds 2 baths1,707 sq. ft.3881 Casa Colorado Avenue, Las Vegas, NV 89121
MLS# 2718479Listed by: REAL ESTATE ONE LLC
