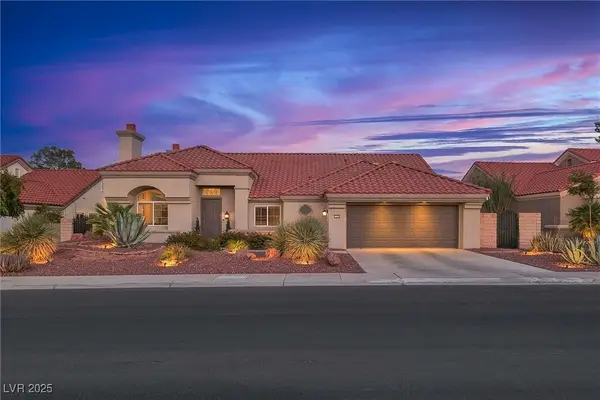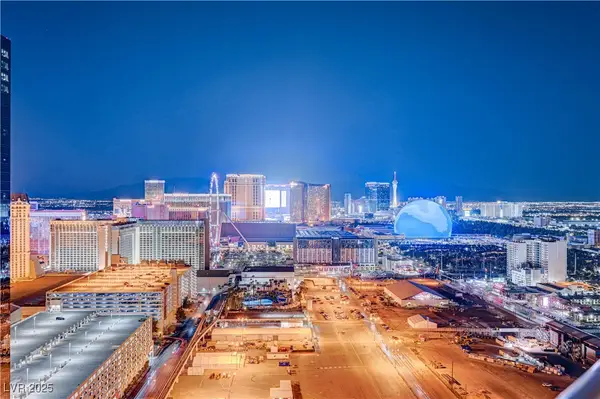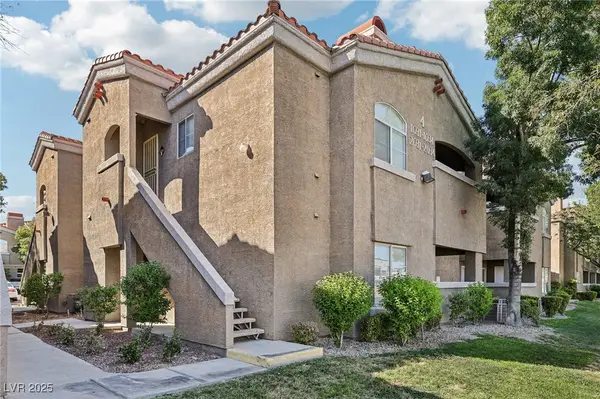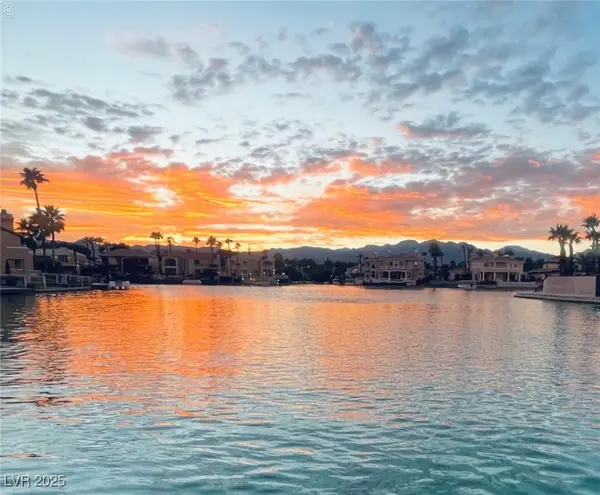5592 Hickory Tree Street, Las Vegas, NV 89149
Local realty services provided by:ERA Brokers Consolidated
Listed by:david saikaly(619) 250-2530
Office:locals real estate
MLS#:2720913
Source:GLVAR
Price summary
- Price:$1,499,369
- Price per sq. ft.:$392.61
- Monthly HOA dues:$96
About this home
GATED COMMUNITY! Stunning 6BR, 4.5BA, 3819 SF home on nearly ½ acre with 4-car garage, EV ready, oversized paver drive & 12’ gate. Gourmet kitchen w/ granite island, 44” cabinets, smart fridge, dbl ovens & walk-in pantry. Primary suite w/ breathtaking Strip, mountain & valley views. Smart home upgrades & ready for surround sound! Step outside to your private backyard oasis—an entertainer’s dream with a heated pool, waterfall, deck jets, firewall, sport court, putting green, covered patio & two large open spaces & Strip, mountain & valley views. Additional upgrades include 12x24 tile, upgraded backsplash, Waterboy filtration system, 90 recessed lights, surround sound hookups, smart thermostats, smart front lighting, smart garage door, keyless entry, two-tone paint, outdoor lighting & a full security system. This home combines durability, luxury & high-tech convenience with unmatched views, truly the one you’ve been waiting for.
Contact an agent
Home facts
- Year built:2022
- Listing ID #:2720913
- Added:3 day(s) ago
- Updated:September 22, 2025 at 10:54 AM
Rooms and interior
- Bedrooms:6
- Total bathrooms:5
- Full bathrooms:4
- Half bathrooms:1
- Living area:3,819 sq. ft.
Heating and cooling
- Cooling:Central Air, Gas
- Heating:Central, Gas, High Efficiency
Structure and exterior
- Roof:Tile
- Year built:2022
- Building area:3,819 sq. ft.
- Lot area:0.46 Acres
Schools
- High school:Centennial
- Middle school:Leavitt Justice Myron E
- Elementary school:Allen, Dean La Mar,Allen, Dean La Mar
Utilities
- Water:Public
Finances and disclosures
- Price:$1,499,369
- Price per sq. ft.:$392.61
- Tax amount:$10,163
New listings near 5592 Hickory Tree Street
- New
 $510,000Active3 beds 3 baths1,795 sq. ft.
$510,000Active3 beds 3 baths1,795 sq. ft.5059 Tranquil View Street, Las Vegas, NV 89130
MLS# 2717293Listed by: THE BROKERAGE A RE FIRM - New
 $424,999Active4 beds 3 baths1,820 sq. ft.
$424,999Active4 beds 3 baths1,820 sq. ft.10657 Cave Ridge Street, Las Vegas, NV 89179
MLS# 2721004Listed by: SIMPLY VEGAS - New
 $534,995Active4 beds 3 baths2,644 sq. ft.
$534,995Active4 beds 3 baths2,644 sq. ft.11002 Elk Sands Road, Las Vegas, NV 89179
MLS# 2721940Listed by: REAL BROKER LLC - New
 $449,000Active4 beds 3 baths1,849 sq. ft.
$449,000Active4 beds 3 baths1,849 sq. ft.7129 Dillseed Drive, Las Vegas, NV 89131
MLS# 2722009Listed by: SIMPLY VEGAS - New
 $425,000Active2 beds 2 baths1,384 sq. ft.
$425,000Active2 beds 2 baths1,384 sq. ft.9840 Kernville Drive, Las Vegas, NV 89134
MLS# 2721368Listed by: KELLER WILLIAMS REALTY LAS VEG - New
 $1,388,000Active3 beds 2 baths2,486 sq. ft.
$1,388,000Active3 beds 2 baths2,486 sq. ft.2900 Crown Ridge Drive, Las Vegas, NV 89134
MLS# 2721659Listed by: LIFE REALTY DISTRICT - New
 $349,900Active-- beds 1 baths520 sq. ft.
$349,900Active-- beds 1 baths520 sq. ft.135 E Harmon Avenue #2705, Las Vegas, NV 89109
MLS# 2721743Listed by: THE BROKERAGE A RE FIRM - New
 $399,000Active1 beds 2 baths874 sq. ft.
$399,000Active1 beds 2 baths874 sq. ft.125 E Harmon Avenue #721, Las Vegas, NV 89109
MLS# 2721748Listed by: THE BROKERAGE A RE FIRM - Open Sat, 11am to 2pmNew
 $234,000Active2 beds 2 baths1,135 sq. ft.
$234,000Active2 beds 2 baths1,135 sq. ft.5525 W Flamingo Road #1033, Las Vegas, NV 89103
MLS# 2721534Listed by: KELLER WILLIAMS REALTY LAS VEG - New
 $1,275,000Active3 beds 3 baths2,202 sq. ft.
$1,275,000Active3 beds 3 baths2,202 sq. ft.3161 Waterside Circle, Las Vegas, NV 89117
MLS# 2720479Listed by: BHHS NEVADA PROPERTIES
