5687 Foxglove Field Street, Las Vegas, NV 89130
Local realty services provided by:ERA Brokers Consolidated
Listed by:jacob geckler(702) 824-2941
Office:keller williams marketplace
MLS#:2722883
Source:GLVAR
Price summary
- Price:$374,900
- Price per sq. ft.:$254.34
- Monthly HOA dues:$45
About this home
Welcome to this inviting 3-bedroom, 2.5-bath two-story home that perfectly blends comfort and functionality. Step inside to an open-concept living area filled with natural light, seamlessly connecting the spacious family room, dining space, and kitchen—ideal for both everyday living and entertaining. The kitchen offers ample cabinetry, modern appliances, and a convenient breakfast bar. Upstairs, the primary suite features a walk-in closet and private bath with dual sinks, while two additional bedrooms share a full hall bath. Outside, enjoy a private backyard perfect for relaxing or gatherings. Additional highlights include a 2-car garage, laundry room, and plenty of storage throughout. Conveniently located near schools, shopping, and commuter routes, this home is ready for you to make it your own.
Contact an agent
Home facts
- Year built:2013
- Listing ID #:2722883
- Added:1 day(s) ago
- Updated:October 24, 2025 at 07:48 PM
Rooms and interior
- Bedrooms:3
- Total bathrooms:3
- Full bathrooms:2
- Half bathrooms:1
- Living area:1,474 sq. ft.
Heating and cooling
- Cooling:Central Air, Electric, High Effciency
- Heating:Central, Gas, High Efficiency
Structure and exterior
- Roof:Tile
- Year built:2013
- Building area:1,474 sq. ft.
- Lot area:0.06 Acres
Schools
- High school:Shadow Ridge
- Middle school:Saville Anthony
- Elementary school:Neal, Joseph,Neal, Joseph
Utilities
- Water:Public
Finances and disclosures
- Price:$374,900
- Price per sq. ft.:$254.34
- Tax amount:$3,293
New listings near 5687 Foxglove Field Street
- New
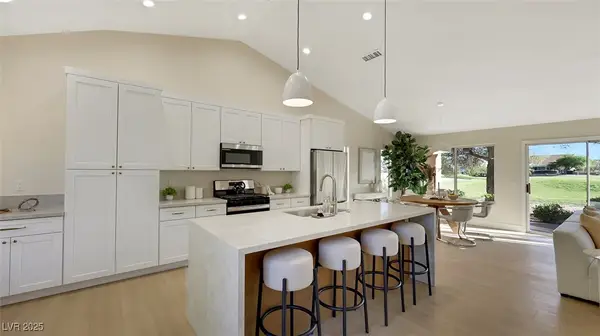 $524,999Active2 beds 2 baths1,363 sq. ft.
$524,999Active2 beds 2 baths1,363 sq. ft.8901 Litchfield Avenue, Las Vegas, NV 89134
MLS# 2728890Listed by: SIMPLY VEGAS - New
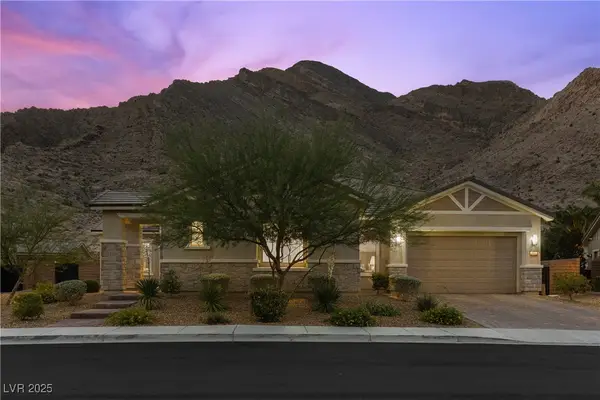 $2,200,000Active4 beds 4 baths3,704 sq. ft.
$2,200,000Active4 beds 4 baths3,704 sq. ft.2951 The Peaks Lane, Las Vegas, NV 89138
MLS# 2729194Listed by: LAS VEGAS SOTHEBY'S INT'L - New
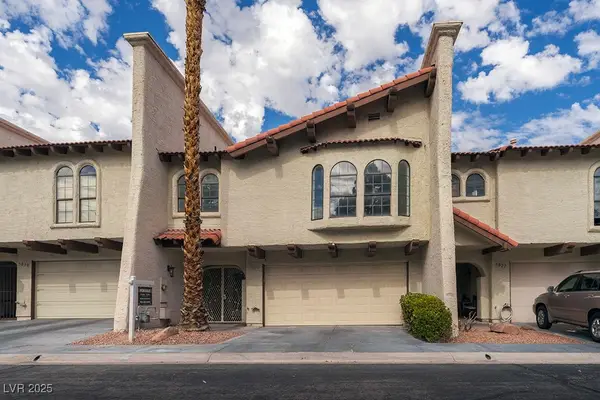 $380,000Active3 beds 3 baths1,929 sq. ft.
$380,000Active3 beds 3 baths1,929 sq. ft.5030 Schumann Drive, Las Vegas, NV 89146
MLS# 2729248Listed by: SIGNATURE REAL ESTATE GROUP - New
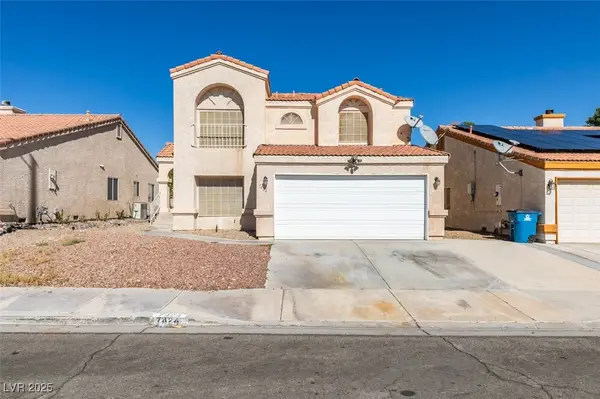 $430,000Active4 beds 3 baths1,858 sq. ft.
$430,000Active4 beds 3 baths1,858 sq. ft.7424 Queen Palm Drive, Las Vegas, NV 89128
MLS# 2729765Listed by: SPHERE REAL ESTATE - New
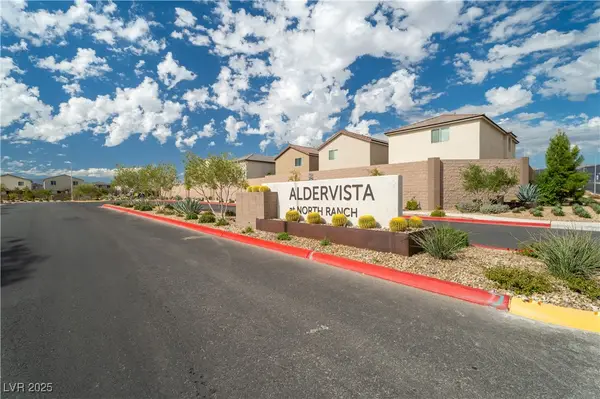 $850,000Active4 beds 3 baths3,070 sq. ft.
$850,000Active4 beds 3 baths3,070 sq. ft.5904 Amber Station Avenue, Las Vegas, NV 89131
MLS# 2729868Listed by: GALINDO GROUP REAL ESTATE - New
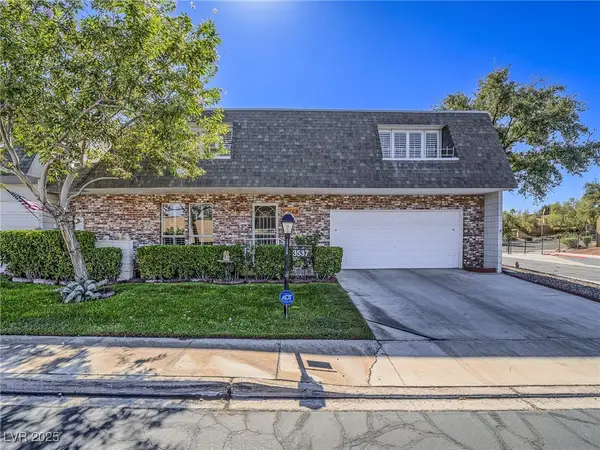 $390,000Active3 beds 3 baths2,025 sq. ft.
$390,000Active3 beds 3 baths2,025 sq. ft.3537 Victory Avenue, Las Vegas, NV 89121
MLS# 2729952Listed by: COLDWELL BANKER PREMIER - New
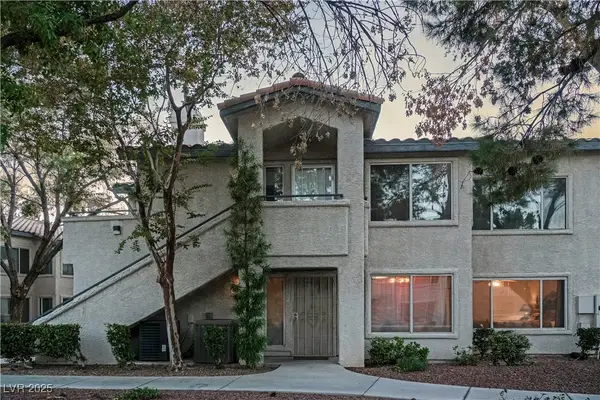 $260,000Active3 beds 2 baths1,190 sq. ft.
$260,000Active3 beds 2 baths1,190 sq. ft.5206 Mandalay Springs Drive #103, Las Vegas, NV 89120
MLS# 2730092Listed by: REALTY ONE GROUP, INC - New
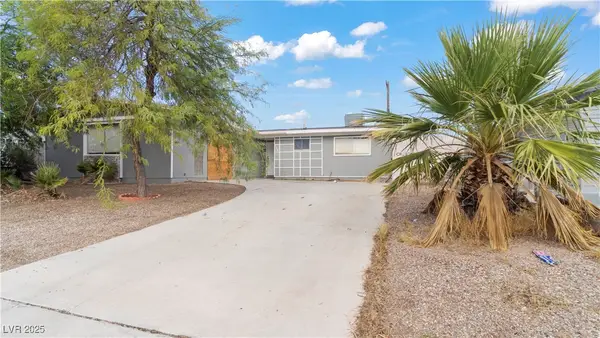 $325,000Active3 beds 2 baths1,663 sq. ft.
$325,000Active3 beds 2 baths1,663 sq. ft.6304 Parsifal Place, Las Vegas, NV 89107
MLS# 2730123Listed by: KELLER WILLIAMS MARKETPLACE - New
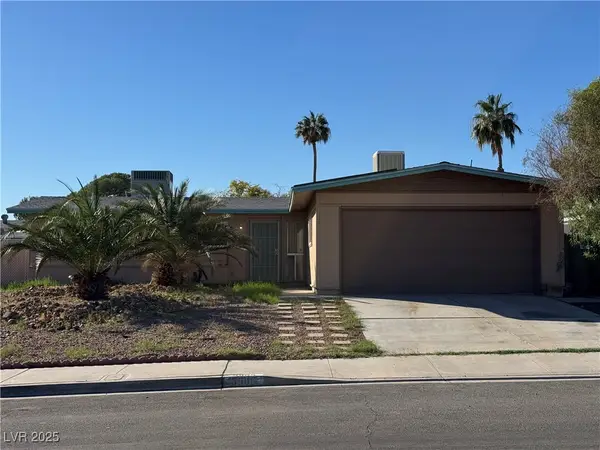 $345,000Active4 beds 2 baths1,320 sq. ft.
$345,000Active4 beds 2 baths1,320 sq. ft.3905 Chinchilla Avenue, Las Vegas, NV 89121
MLS# 2730171Listed by: PLATINUM REAL ESTATE PROF - New
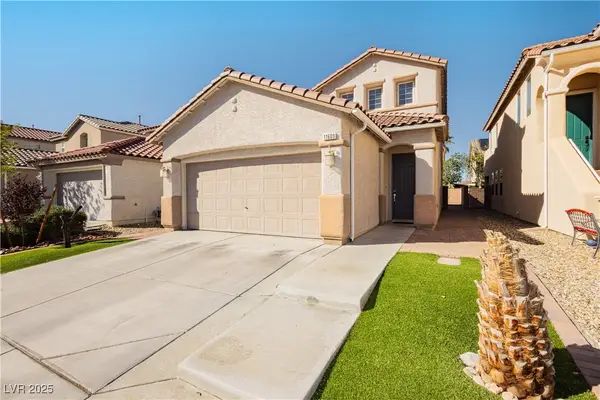 $440,000Active4 beds 3 baths1,851 sq. ft.
$440,000Active4 beds 3 baths1,851 sq. ft.11609 Andorra Street, Las Vegas, NV 89183
MLS# 2730186Listed by: SIGNATURE REAL ESTATE GROUP
