5886 Pastel Colors Street, Las Vegas, NV 89148
Local realty services provided by:ERA Brokers Consolidated
Listed by:ashley lazarus
Office:is luxury
MLS#:2730134
Source:GLVAR
Price summary
- Price:$475,000
- Price per sq. ft.:$284.09
- Monthly HOA dues:$95
About this home
Beautifully upgraded 3-bedroom + loft, 2.5-bath home perfectly positioned on an oversized corner lot in one of the most desirable Southwest locations—just minutes from Summerlin, the new Durango Hotel, 215 freeway access, and an incredible array of new shops, dining, and entertainment! Step inside to discover a bright, open-concept floor plan featuring modern finishes, stylish upgrades, and plenty of natural light throughout. The gourmet kitchen flows seamlessly into the living and dining areas. Enjoy generously sized bedrooms, a serene primary suite with a custom walk-in closet, and meticulously updated spa like bathrooms. The private backyard oasis offers plenty of room to relax, garden, make all your backyard dreams a reality. Enjoy resort-style community amenities, including two sparkling pools, a relaxing hot tub, state-of-the-art fitness center, BBQ area, playground, and clubhouse. You do not want to miss this An opportunity this special doesn't present itself often!
Contact an agent
Home facts
- Year built:2002
- Listing ID #:2730134
- Added:1 day(s) ago
- Updated:October 25, 2025 at 01:47 AM
Rooms and interior
- Bedrooms:3
- Total bathrooms:3
- Full bathrooms:2
- Half bathrooms:1
- Living area:1,672 sq. ft.
Heating and cooling
- Cooling:Central Air, Electric
- Heating:Central, Gas
Structure and exterior
- Roof:Tile
- Year built:2002
- Building area:1,672 sq. ft.
- Lot area:0.12 Acres
Schools
- High school:Sierra Vista High
- Middle school:Fertitta Frank & Victoria
- Elementary school:Batterman, Kathy,Batterman, Kathy
Utilities
- Water:Public
Finances and disclosures
- Price:$475,000
- Price per sq. ft.:$284.09
- Tax amount:$2,127
New listings near 5886 Pastel Colors Street
- New
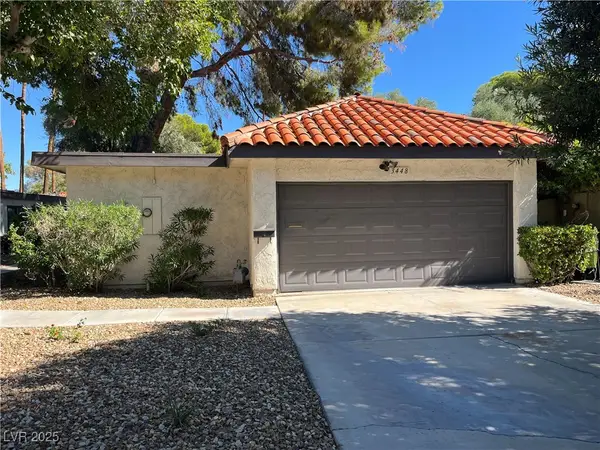 $345,000Active3 beds 2 baths1,675 sq. ft.
$345,000Active3 beds 2 baths1,675 sq. ft.3448 Manzano Circle, Las Vegas, NV 89121
MLS# 2728972Listed by: KELLER WILLIAMS VIP - New
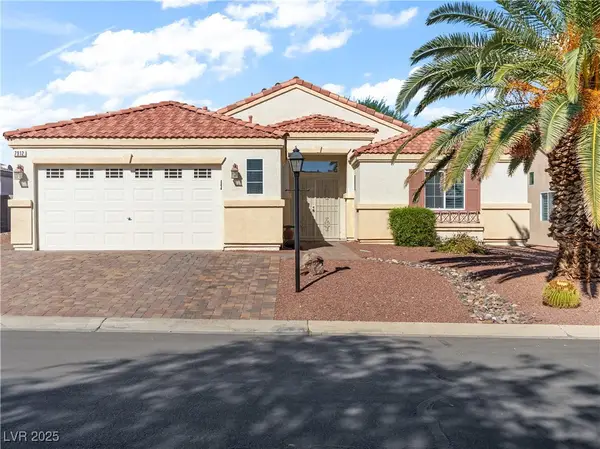 $449,500Active3 beds 2 baths1,814 sq. ft.
$449,500Active3 beds 2 baths1,814 sq. ft.7912 Villa Salsa Avenue, Las Vegas, NV 89131
MLS# 2730158Listed by: VISIT VEGAS HOMES - New
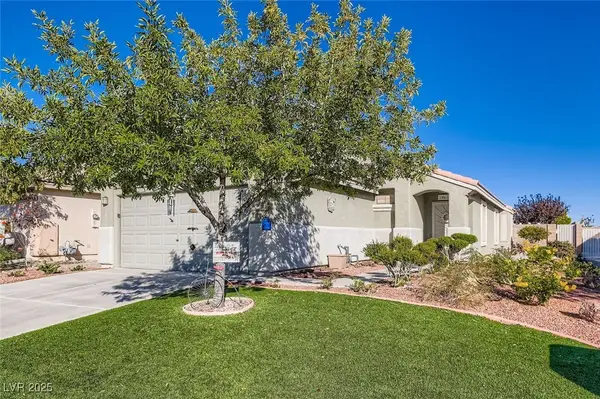 $427,500Active3 beds 2 baths1,301 sq. ft.
$427,500Active3 beds 2 baths1,301 sq. ft.10942 Civiletti Street, Las Vegas, NV 89141
MLS# 2730185Listed by: BHHS NEVADA PROPERTIES - New
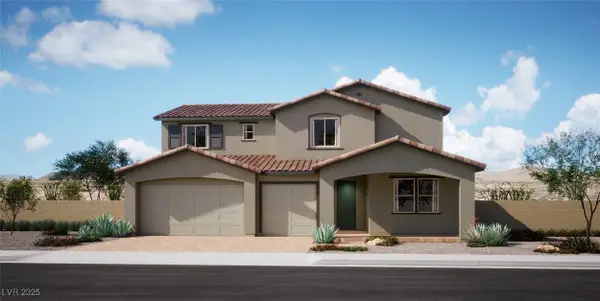 $749,777Active5 beds 4 baths3,428 sq. ft.
$749,777Active5 beds 4 baths3,428 sq. ft.9424 Epsilon Avenue, Las Vegas, NV 89143
MLS# 2730291Listed by: EXP REALTY - New
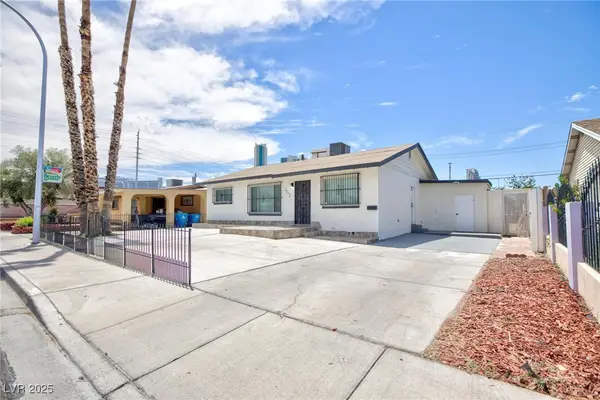 $380,000Active3 beds 2 baths1,140 sq. ft.
$380,000Active3 beds 2 baths1,140 sq. ft.2312 Beverly Way, Las Vegas, NV 89104
MLS# 2730313Listed by: BLUE DIAMOND REALTY LLC - New
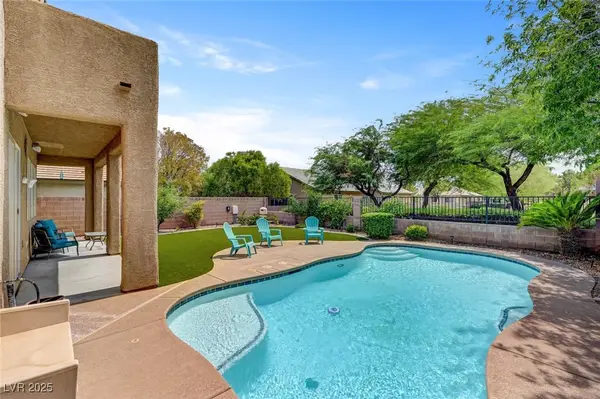 $599,500Active4 beds 3 baths2,773 sq. ft.
$599,500Active4 beds 3 baths2,773 sq. ft.9053 Black Elk Avenue, Las Vegas, NV 89143
MLS# 2730315Listed by: LUXE INTERNATIONAL REALTY - New
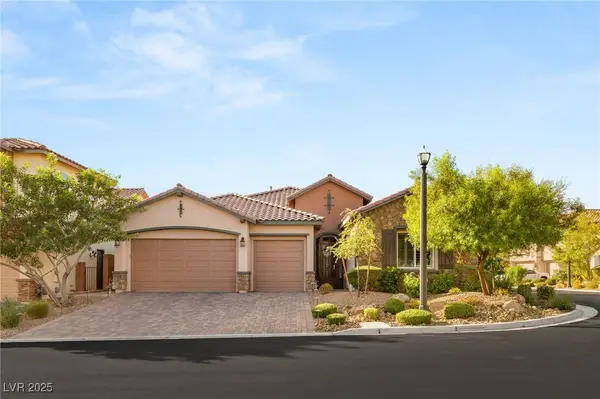 $749,000Active3 beds 3 baths2,528 sq. ft.
$749,000Active3 beds 3 baths2,528 sq. ft.10843 Irving Park Avenue, Las Vegas, NV 89166
MLS# 2728182Listed by: BHHS NEVADA PROPERTIES - New
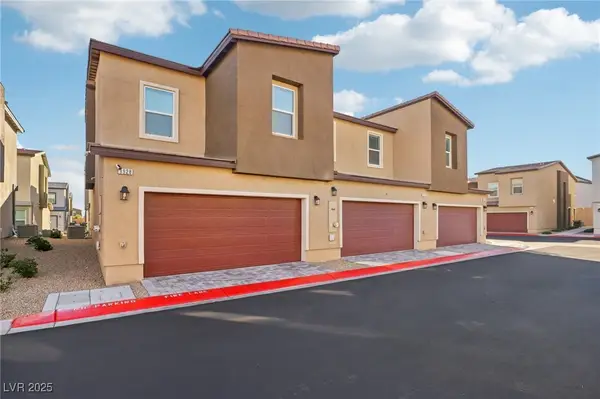 $379,990Active3 beds 3 baths1,295 sq. ft.
$379,990Active3 beds 3 baths1,295 sq. ft.9932 Bumblebee Hills Street, Las Vegas, NV 89141
MLS# 2729055Listed by: THE AGENCY LAS VEGAS - New
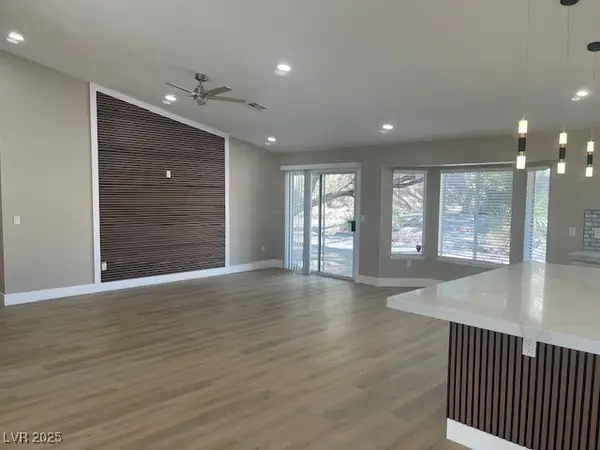 $549,999Active3 beds 2 baths1,888 sq. ft.
$549,999Active3 beds 2 baths1,888 sq. ft.8612 Blissville Avenue, Las Vegas, NV 89145
MLS# 2729574Listed by: REALTY ONE GROUP, INC - New
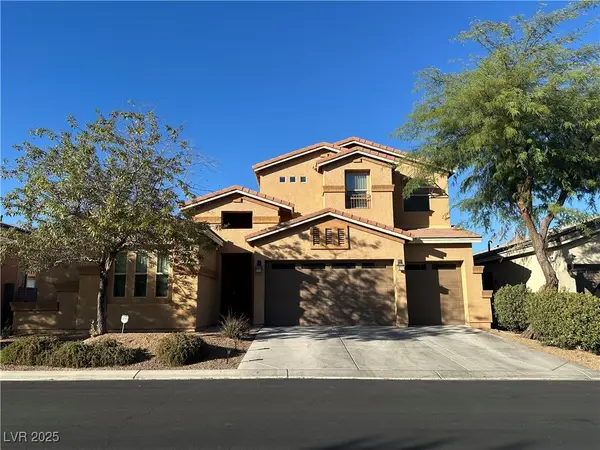 $719,999Active4 beds 3 baths2,967 sq. ft.
$719,999Active4 beds 3 baths2,967 sq. ft.8070 Slip Point Avenue, Las Vegas, NV 89147
MLS# 2730020Listed by: O'HARMONY REALTY LLC
