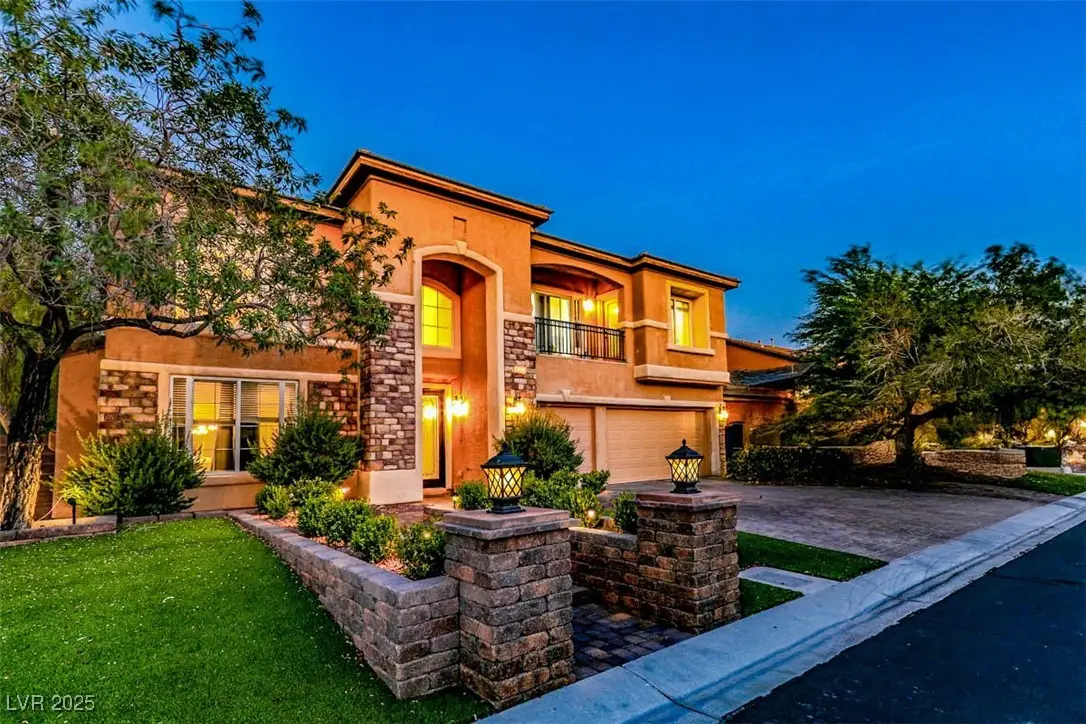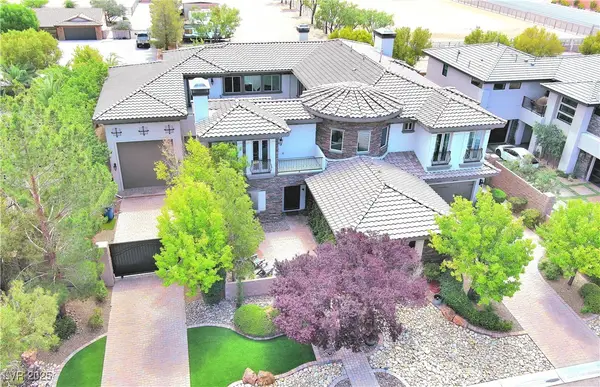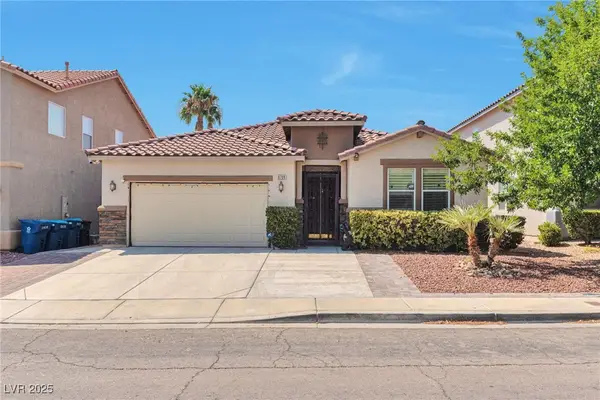5900 Thai Coast Street, Las Vegas, NV 89130
Local realty services provided by:ERA Brokers Consolidated



Listed by:brian tod barton(702) 526-9202
Office:keller williams realty las veg
MLS#:2710035
Source:GLVAR
Price summary
- Price:$1,150,000
- Price per sq. ft.:$306.42
- Monthly HOA dues:$170
About this home
Where luxury meets leisure—this entertainer’s dream home in the gated Taos Estates offers resort-style living at its finest. This stunning 5-bedroom, 4-bath residence showcases soaring ceilings, elegant ceramic tile downstairs, rich hardwood upstairs, and two versatile lofts. The gourmet kitchen boasts a center island and stainless steel appliances, perfect for culinary creations and casual dining. Front and rear balconies capture the beauty of the surroundings. The resort-style backyard features a sparkling pool and spa, built-in BBQ, dual pergolas, lush landscaping, and enchanting lighting—ideal for unforgettable gatherings. A private detached Casita—perfect for guests or in-laws—includes its own bedroom, kitchenette, and full bath. Inside, a climate-controlled room with three mini fridges is ideal for wine, spirits, and beverages. Additional highlights include covered RV parking, a 3-car garage. Located in a beautifully maintained, sought-after HOA with tree-lined streets.
Contact an agent
Home facts
- Year built:2005
- Listing Id #:2710035
- Added:1 day(s) ago
- Updated:August 15, 2025 at 04:43 AM
Rooms and interior
- Bedrooms:6
- Total bathrooms:5
- Full bathrooms:5
- Living area:3,753 sq. ft.
Heating and cooling
- Cooling:Central Air, Electric
- Heating:Central, Gas
Structure and exterior
- Roof:Tile
- Year built:2005
- Building area:3,753 sq. ft.
- Lot area:0.35 Acres
Schools
- High school:Shadow Ridge
- Middle school:Saville Anthony
- Elementary school:Carl, Kay,Carl, Kay
Utilities
- Water:Public
Finances and disclosures
- Price:$1,150,000
- Price per sq. ft.:$306.42
- Tax amount:$6,231
New listings near 5900 Thai Coast Street
- New
 $2,400,000Active5 beds 6 baths4,612 sq. ft.
$2,400,000Active5 beds 6 baths4,612 sq. ft.0 Haven Street, Las Vegas, NV 89123
MLS# 2709609Listed by: LAS VEGAS SOTHEBY'S INT'L - New
 $279,500Active2 beds 3 baths1,299 sq. ft.
$279,500Active2 beds 3 baths1,299 sq. ft.3484 Nightflower Lane #B, Las Vegas, NV 89121
MLS# 2710398Listed by: ALCHEMY INVESTMENTS RE - New
 $324,500Active2 beds 3 baths1,507 sq. ft.
$324,500Active2 beds 3 baths1,507 sq. ft.5465 Cardinal Ridge Court #103, Las Vegas, NV 89149
MLS# 2710399Listed by: ALCHEMY INVESTMENTS RE - New
 $445,000Active4 beds 3 baths1,800 sq. ft.
$445,000Active4 beds 3 baths1,800 sq. ft.812 Hogan Drive, Las Vegas, NV 89107
MLS# 2710401Listed by: ALCHEMY INVESTMENTS RE - New
 $549,000Active5 beds 3 baths2,763 sq. ft.
$549,000Active5 beds 3 baths2,763 sq. ft.9856 Chief Sky Street, Las Vegas, NV 89178
MLS# 2710460Listed by: GLOBAL TIME REALTY - New
 Listed by ERA$399,900Active3 beds 3 baths1,423 sq. ft.
Listed by ERA$399,900Active3 beds 3 baths1,423 sq. ft.8171 Cape Ito Court, Las Vegas, NV 89113
MLS# 2710483Listed by: ERA BROKERS CONSOLIDATED - New
 $2,599,000Active4 beds 7 baths6,118 sq. ft.
$2,599,000Active4 beds 7 baths6,118 sq. ft.4450 Palisades Canyon Circle, Las Vegas, NV 89129
MLS# 2706886Listed by: REALTY ONE GROUP, INC - New
 $315,000Active2 beds 3 baths1,632 sq. ft.
$315,000Active2 beds 3 baths1,632 sq. ft.4041 Radbourne Avenue, Las Vegas, NV 89121
MLS# 2709344Listed by: INFINITY REALTY - New
 $689,000Active2 beds 3 baths1,953 sq. ft.
$689,000Active2 beds 3 baths1,953 sq. ft.10255 Riva De Angelo Avenue, Las Vegas, NV 89135
MLS# 2710003Listed by: REAL BROKER LLC - New
 $564,900Active4 beds 2 baths2,036 sq. ft.
$564,900Active4 beds 2 baths2,036 sq. ft.9709 Hawk Cliff Avenue, Las Vegas, NV 89148
MLS# 2710065Listed by: SOS REALTY GROUP LLC

