6033 Port Of Dreams Drive, Las Vegas, NV 89130
Local realty services provided by:ERA Brokers Consolidated
Listed by:nicole terry(702) 994-9541
Office:signature real estate group
MLS#:2727644
Source:GLVAR
Price summary
- Price:$525,000
- Price per sq. ft.:$267.72
- Monthly HOA dues:$105
About this home
Single-story living at its best! This beautifully maintained 3-bedroom, 2-bath plus den, home spans 1,961 sq ft and sits in a gated neighborhood of all single-story homes, offering added privacy and a peaceful backyard retreat. Perfect for those needing extra space for large trucks or toys, the property includes a fully paved RV pad with double gate, 220 power, and an extra-deep 21’ garage. Inside, you’ll find fresh interior paint, brand new carpet, and updated appliances, including refrigerator, dishwasher, and washer/dryer. Enjoy thoughtful upgrades like a new LiftMaster garage opener, upper garage cabinets, a water softener, attic storage with pull-down stairs, and lighted ceiling fans in all bedrooms. The exterior has been recently painted and features a full-length patio cover and a Tuff Shed with power. With a newer A/C, a double security front door, and pride of ownership from the original owner, this home is move-in ready and designed for easy living.
Contact an agent
Home facts
- Year built:2001
- Listing ID #:2727644
- Added:1 day(s) ago
- Updated:October 20, 2025 at 09:46 PM
Rooms and interior
- Bedrooms:3
- Total bathrooms:2
- Full bathrooms:2
- Living area:1,961 sq. ft.
Heating and cooling
- Cooling:Central Air, Electric
- Heating:Gas, Multiple Heating Units
Structure and exterior
- Roof:Tile
- Year built:2001
- Building area:1,961 sq. ft.
- Lot area:0.18 Acres
Schools
- High school:Shadow Ridge
- Middle school:Saville Anthony
- Elementary school:Carl, Kay,Carl, Kay
Utilities
- Water:Public
Finances and disclosures
- Price:$525,000
- Price per sq. ft.:$267.72
- Tax amount:$2,599
New listings near 6033 Port Of Dreams Drive
- New
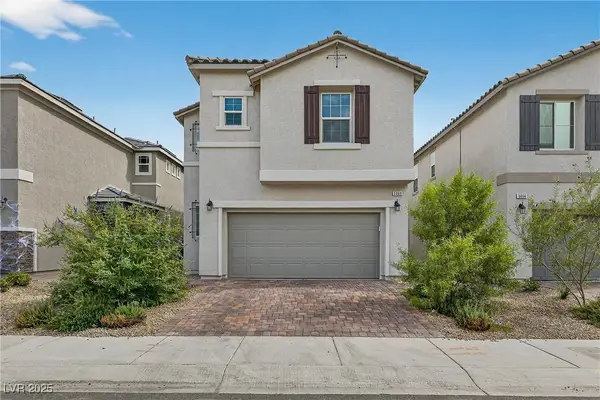 $495,000Active4 beds 3 baths1,858 sq. ft.
$495,000Active4 beds 3 baths1,858 sq. ft.5060 Serene Skies Street, Las Vegas, NV 89130
MLS# 2726478Listed by: REALTY ONE GROUP, INC - New
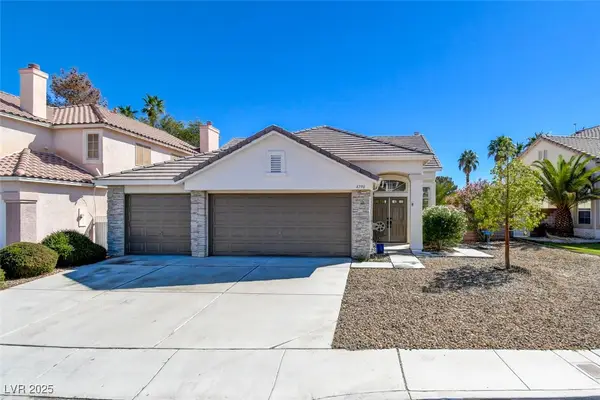 $520,000Active3 beds 2 baths1,706 sq. ft.
$520,000Active3 beds 2 baths1,706 sq. ft.4790 Willow Glen Drive, Las Vegas, NV 89147
MLS# 2728047Listed by: CHANGE REAL ESTATE, LLC - New
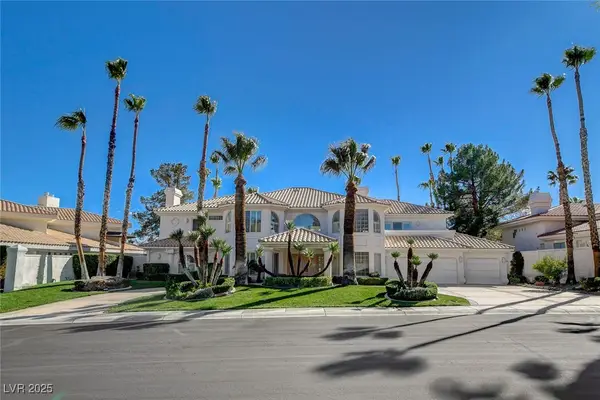 $2,000,000Active5 beds 6 baths5,624 sq. ft.
$2,000,000Active5 beds 6 baths5,624 sq. ft.75 Ventana Canyon Drive, Las Vegas, NV 89113
MLS# 2728199Listed by: KELLER WILLIAMS MARKETPLACE - New
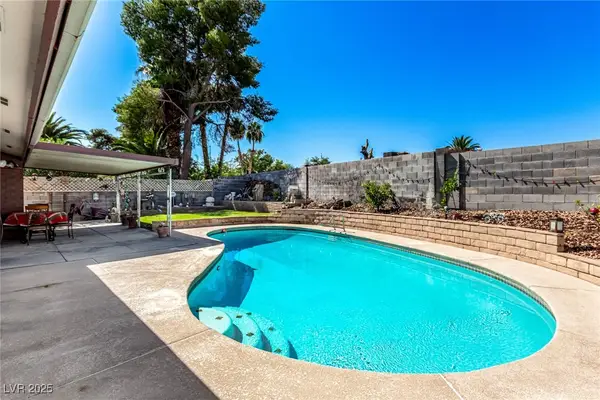 $440,000Active3 beds 2 baths1,712 sq. ft.
$440,000Active3 beds 2 baths1,712 sq. ft.3635 Rosewood Drive, Las Vegas, NV 89121
MLS# 2728827Listed by: LIFE REALTY DISTRICT - New
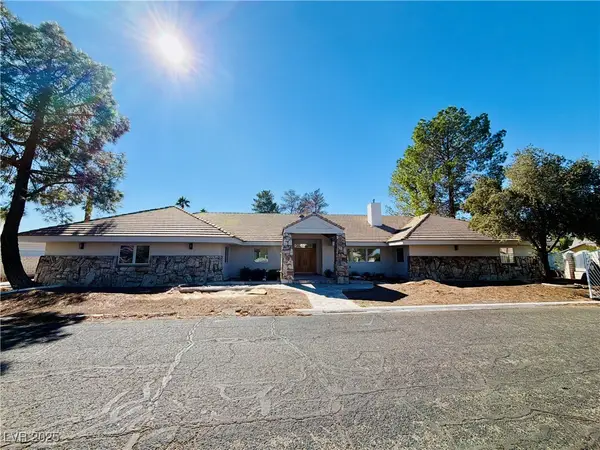 $1,899,999Active6 beds 6 baths7,396 sq. ft.
$1,899,999Active6 beds 6 baths7,396 sq. ft.3840 Topaz Street, Las Vegas, NV 89121
MLS# 2728928Listed by: ELITE REALTY - New
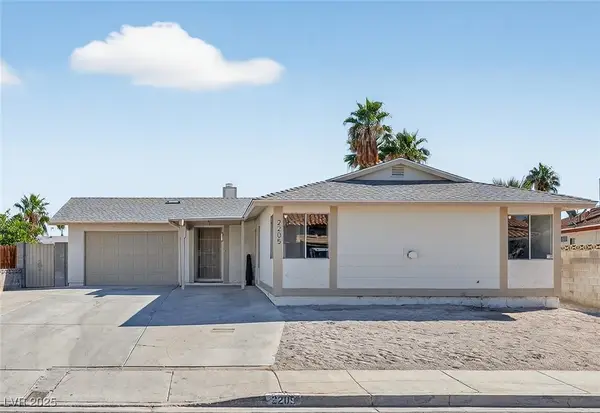 $409,900Active4 beds 2 baths1,328 sq. ft.
$409,900Active4 beds 2 baths1,328 sq. ft.2205 San Deluna Street, Las Vegas, NV 89108
MLS# 2728965Listed by: CENTURY 21 AMERICANA - New
 $264,999Active2 beds 2 baths1,025 sq. ft.
$264,999Active2 beds 2 baths1,025 sq. ft.3125 N Buffalo Drive #1103, Las Vegas, NV 89128
MLS# 2729005Listed by: BHHS NEVADA PROPERTIES - New
 $490,000Active4 beds 3 baths2,007 sq. ft.
$490,000Active4 beds 3 baths2,007 sq. ft.3765 Catamount Creek Avenue, Las Vegas, NV 89141
MLS# 2729022Listed by: COLDWELL BANKER PREMIER - New
 $355,000Active3 beds 2 baths1,492 sq. ft.
$355,000Active3 beds 2 baths1,492 sq. ft.5900 Concert Drive, Las Vegas, NV 89107
MLS# 2725980Listed by: BHHS NEVADA PROPERTIES - New
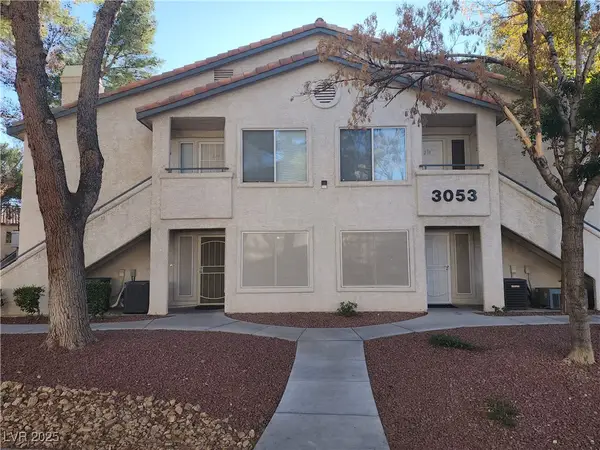 $145,000Active1 beds 1 baths697 sq. ft.
$145,000Active1 beds 1 baths697 sq. ft.3053 Casey Drive #104, Las Vegas, NV 89120
MLS# 2726024Listed by: KELLER WILLIAMS MARKETPLACE
