6426 Holland Hills Street, Las Vegas, NV 89113
Local realty services provided by:ERA Brokers Consolidated
Listed by:maelynn oledan(702) 596-9290
Office:realty one group, inc
MLS#:2711985
Source:GLVAR
Price summary
- Price:$580,000
- Price per sq. ft.:$234.72
- Monthly HOA dues:$73
About this home
Beautiful 2-Story Home in Prime Southwest Location. This stunning two story home perfectly combines comfort, style, and convenience. Featuring dual primary bedrooms-one on each floor for added flexibility. The open concept layout seamlessly connects the living, dining, and kitchen areas-ideal for both entertaining and everyday living. Upstairs you'll find a spacious loft that can serve as a second living room, office, or game area. Throughout the home, elegant shutters add timeless style and charm. Step outside to enjoy your private backyard with no rear neighbors, creating a peaceful retreat. Located in an unbeatable area, minutes from Durango Casino, Uncommons, IKEA, and the brand-new Costco-bringing the best of dining, shopping, and entertainment right to your doorstep.
Contact an agent
Home facts
- Year built:2016
- Listing ID #:2711985
- Added:53 day(s) ago
- Updated:September 19, 2025 at 04:40 AM
Rooms and interior
- Bedrooms:4
- Total bathrooms:4
- Full bathrooms:2
- Half bathrooms:1
- Living area:2,471 sq. ft.
Heating and cooling
- Cooling:Central Air, Electric
- Heating:Central, Gas
Structure and exterior
- Roof:Pitched, Tile
- Year built:2016
- Building area:2,471 sq. ft.
- Lot area:0.1 Acres
Schools
- High school:Durango
- Middle school:Sawyer Grant
- Elementary school:Rogers, Lucille S.,Rogers, Lucille S.
Utilities
- Water:Public
Finances and disclosures
- Price:$580,000
- Price per sq. ft.:$234.72
- Tax amount:$5,124
New listings near 6426 Holland Hills Street
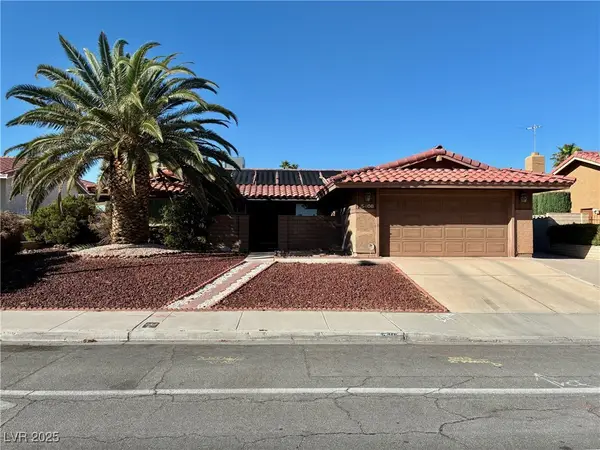 $323,000Pending3 beds 2 baths1,640 sq. ft.
$323,000Pending3 beds 2 baths1,640 sq. ft.5408 Supai Drive, Las Vegas, NV 89103
MLS# 2727464Listed by: KEY REALTY SOUTHWEST LLC- New
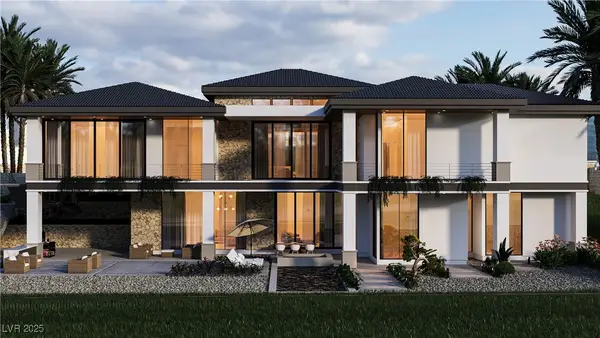 $9,900,000Active4 beds 7 baths8,266 sq. ft.
$9,900,000Active4 beds 7 baths8,266 sq. ft.8 Pebble Hills Court, Las Vegas, NV 89141
MLS# 2725250Listed by: GROWTH LUXURY REALTY - New
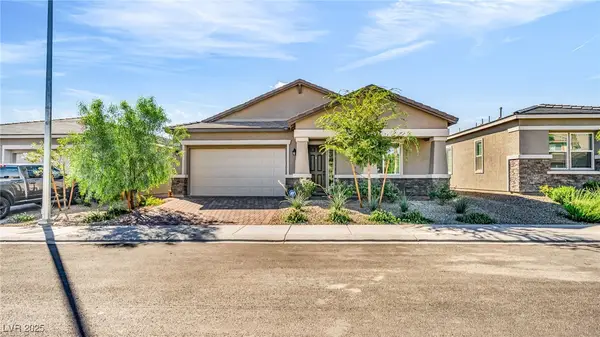 $659,999Active3 beds 2 baths1,863 sq. ft.
$659,999Active3 beds 2 baths1,863 sq. ft.3949 W Haleh Avenue, Las Vegas, NV 89141
MLS# 2726206Listed by: BHGRE UNIVERSAL - New
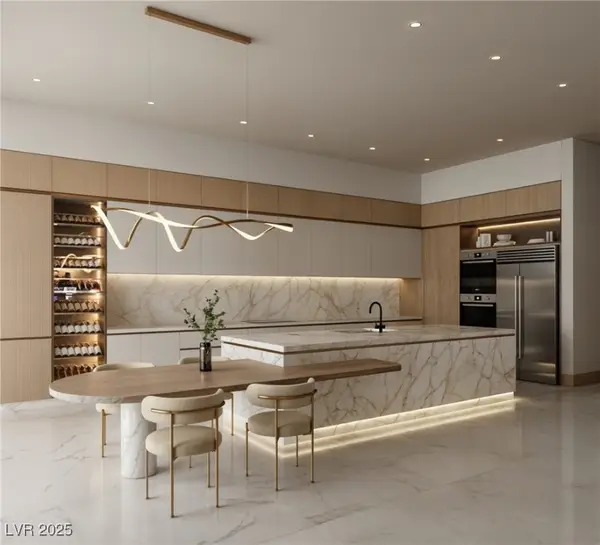 $6,350,000Active4 beds 5 baths5,150 sq. ft.
$6,350,000Active4 beds 5 baths5,150 sq. ft.15 Olympia Canyon Way, Las Vegas, NV 89141
MLS# 2726255Listed by: GROWTH LUXURY REALTY - New
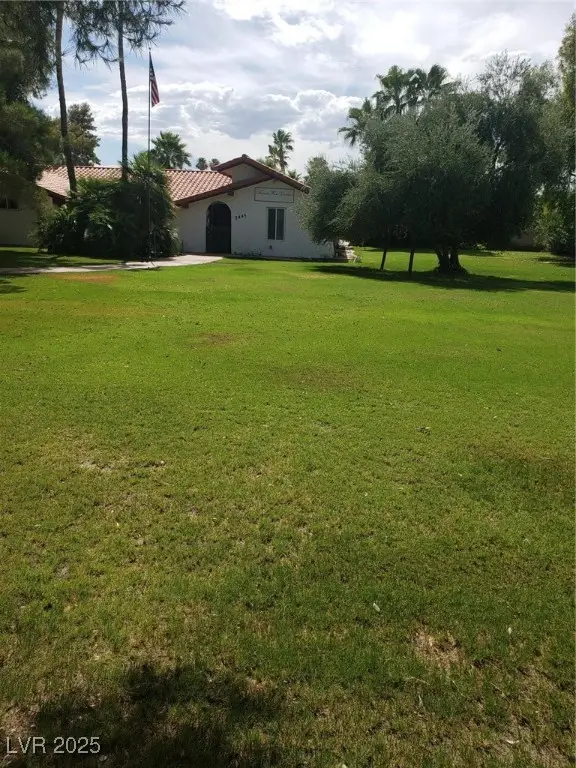 $1,800,000Active3 beds 3 baths2,613 sq. ft.
$1,800,000Active3 beds 3 baths2,613 sq. ft.5445 Caliente Street, Las Vegas, NV 89119
MLS# 2726691Listed by: COLDWELL BANKER PREMIER - New
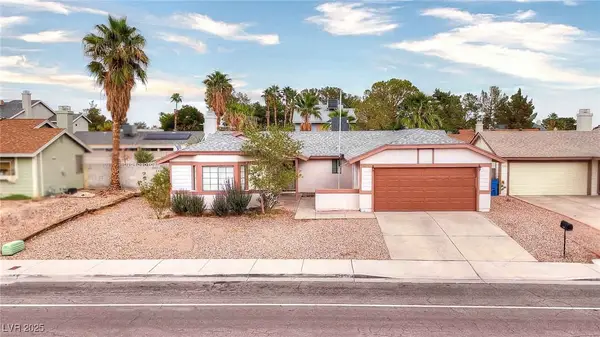 $380,000Active3 beds 2 baths1,359 sq. ft.
$380,000Active3 beds 2 baths1,359 sq. ft.5312 Rock Creek Lane, Las Vegas, NV 89130
MLS# 2727380Listed by: UNITED REALTY GROUP - New
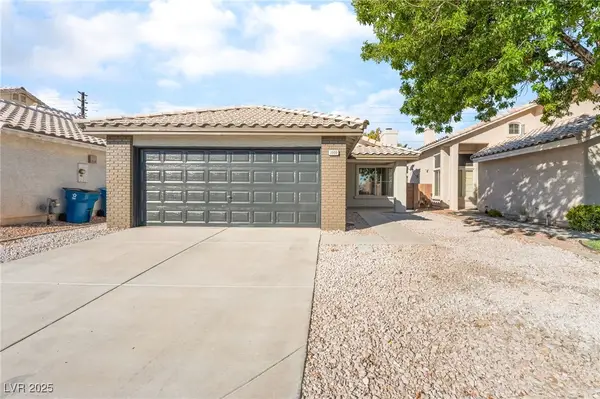 $410,000Active3 beds 2 baths1,300 sq. ft.
$410,000Active3 beds 2 baths1,300 sq. ft.1009 Golden Hawk Way, Las Vegas, NV 89108
MLS# 2727452Listed by: EXP REALTY - New
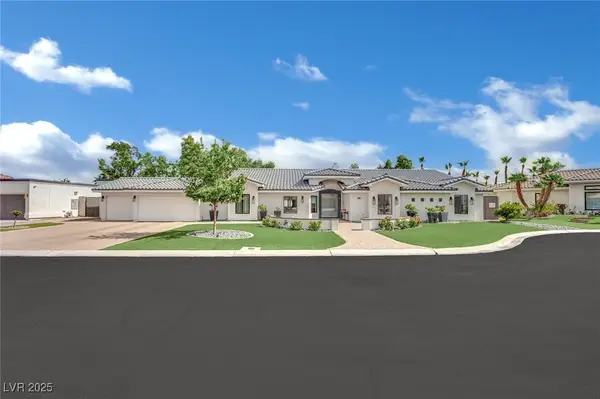 $1,599,900Active4 beds 4 baths3,929 sq. ft.
$1,599,900Active4 beds 4 baths3,929 sq. ft.1504 Ten Palms Court, Las Vegas, NV 89117
MLS# 2727687Listed by: METROPOLITAN REAL ESTATE GROUP - Open Thu, 2 to 6pmNew
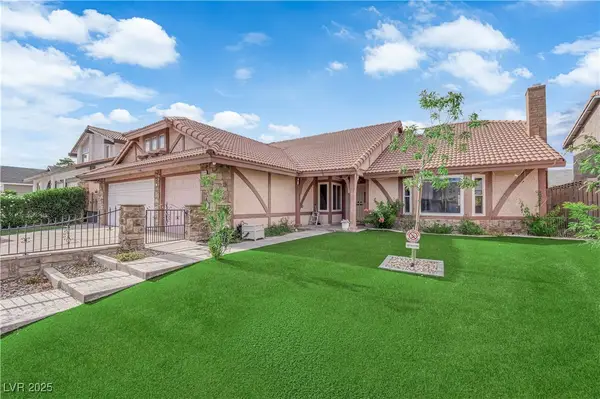 $575,000Active3 beds 2 baths2,139 sq. ft.
$575,000Active3 beds 2 baths2,139 sq. ft.6316 Peppermill Drive, Las Vegas, NV 89146
MLS# 2727697Listed by: THE AGENCY LAS VEGAS - New
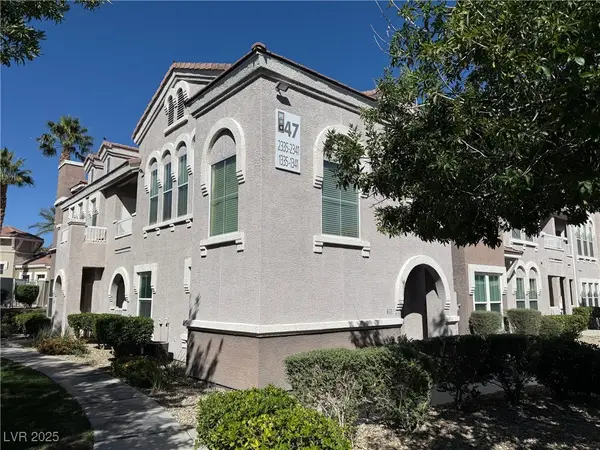 $275,000Active2 beds 2 baths1,074 sq. ft.
$275,000Active2 beds 2 baths1,074 sq. ft.10001 Peace Way #1337, Las Vegas, NV 89147
MLS# 2727704Listed by: WARDLEY REAL ESTATE
