6537 Old Oxford Avenue, Las Vegas, NV 89108
Local realty services provided by:ERA Brokers Consolidated
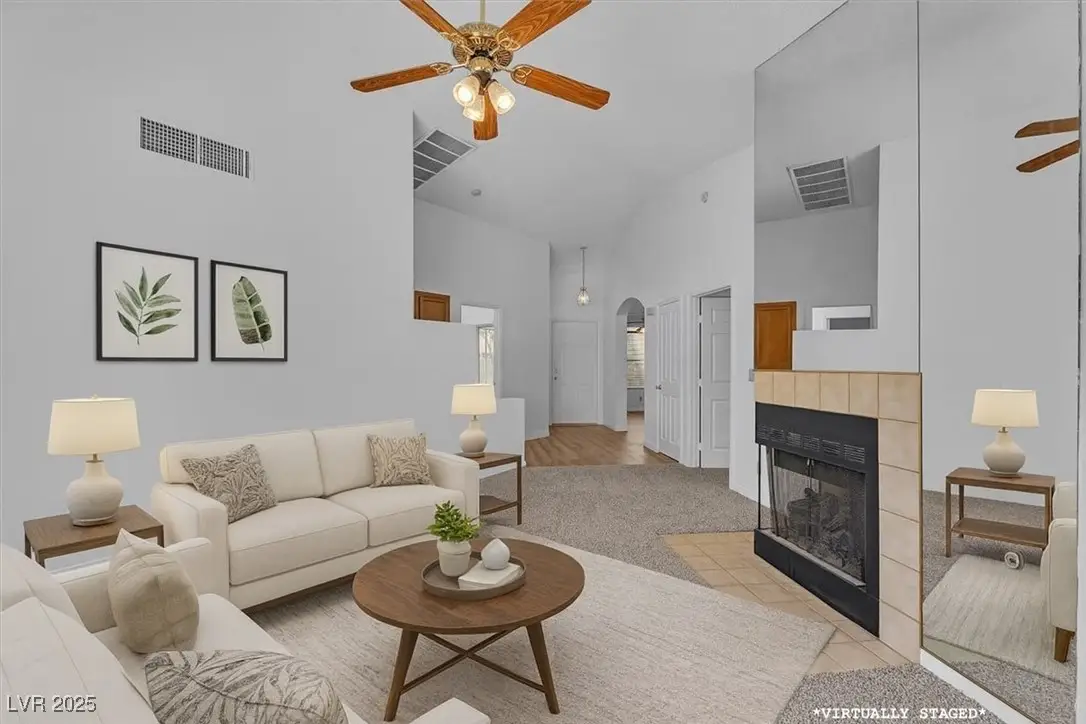
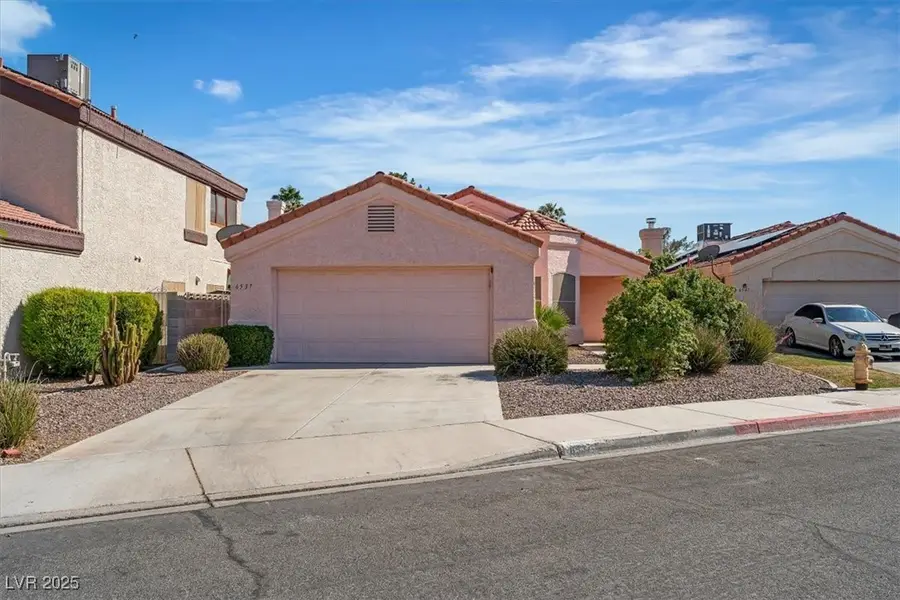
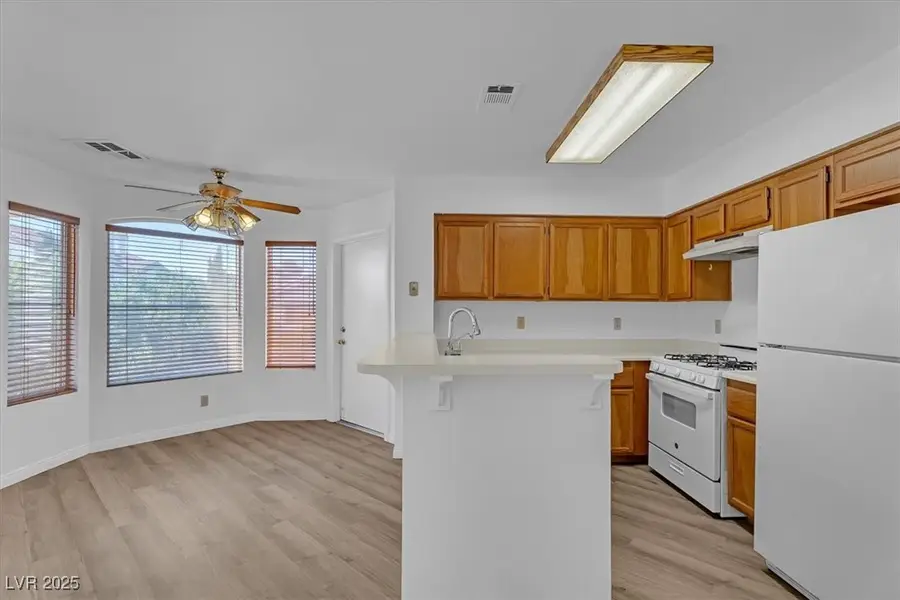
Listed by:matthew langguth
Office:pak home realty
MLS#:2708418
Source:GLVAR
Price summary
- Price:$360,000
- Price per sq. ft.:$299
- Monthly HOA dues:$10.33
About this home
*LOOK NO FURTHER! EVERYTHING YOU NEED AT AN AMAZING PRICE! Welcome to this semi-renovated 1 story home in the heart of Sterling Springs! Boasting 3 bedrooms and a huge 2 car garage, enter the front door to be greeted with BRAND NEW flooring throughout, including Luxury Vinyl Plank, plush carpet, & freshly painted pure white inside! The kitchen provides a brand new stove and tons of storage, along w/ a pantry, breakfast bar & sitting area! The vaulted ceilings & fireplace in the living room exude grandeur, while the large windows allow tons of natural light to illuminate the home! The primary suite offers an ensuite bathroom retreat, providing a walk-in shower, soaking bathtub, and 2 walk in closets! A 2nd bedroom has convenient private access to the hall bathroom! Step outside in the MASSIVE backyard to your own blank canvas, featuring a covered patio, large concrete slab perfect for outdoor furniture, and tons of space, enough for a pool!! Close to schools, shopping, & freeway access!
Contact an agent
Home facts
- Year built:1989
- Listing Id #:2708418
- Added:9 day(s) ago
- Updated:August 16, 2025 at 01:40 AM
Rooms and interior
- Bedrooms:3
- Total bathrooms:2
- Full bathrooms:2
- Living area:1,204 sq. ft.
Heating and cooling
- Cooling:Central Air, Electric
- Heating:Central, Gas
Structure and exterior
- Roof:Tile
- Year built:1989
- Building area:1,204 sq. ft.
- Lot area:0.12 Acres
Schools
- High school:Cimarron-Memorial
- Middle school:Brinley J. Harold
- Elementary school:Bunker, Berkeley L.,Bunker, Berkeley L.
Utilities
- Water:Public
Finances and disclosures
- Price:$360,000
- Price per sq. ft.:$299
- Tax amount:$1,372
New listings near 6537 Old Oxford Avenue
- New
 $230,000Active2 beds 2 baths900 sq. ft.
$230,000Active2 beds 2 baths900 sq. ft.2120 Willowbury Drive #A, Las Vegas, NV 89108
MLS# 2710751Listed by: HUNTINGTON & ELLIS, A REAL EST - New
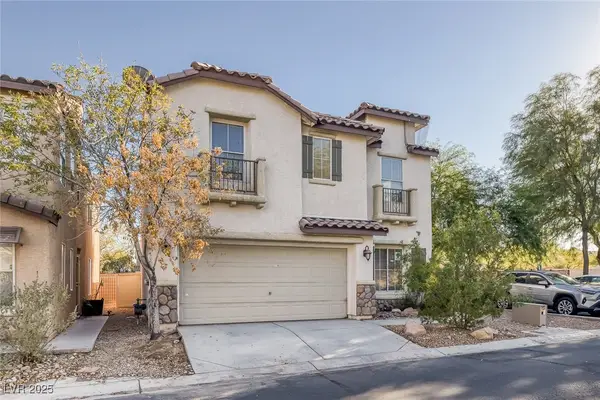 $399,500Active3 beds 3 baths1,367 sq. ft.
$399,500Active3 beds 3 baths1,367 sq. ft.5081 Pine Mountain Avenue, Las Vegas, NV 89139
MLS# 2711061Listed by: REALTY ONE GROUP, INC - New
 $343,000Active3 beds 2 baths2,082 sq. ft.
$343,000Active3 beds 2 baths2,082 sq. ft.3980 Avebury Place, Las Vegas, NV 89121
MLS# 2711107Listed by: SIGNATURE REAL ESTATE GROUP - New
 $325,000Active3 beds 2 baths1,456 sq. ft.
$325,000Active3 beds 2 baths1,456 sq. ft.6071 Big Bend Avenue, Las Vegas, NV 89156
MLS# 2707418Listed by: GK PROPERTIES - New
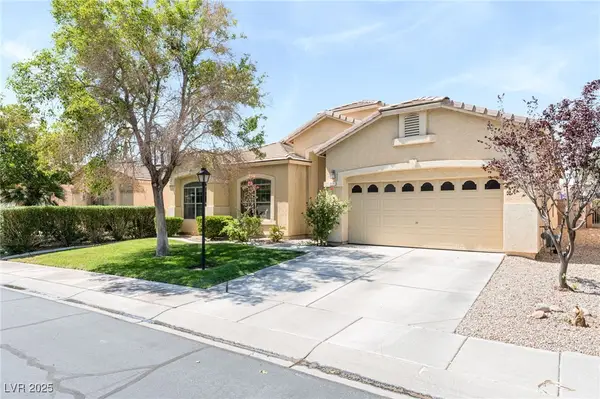 $550,000Active4 beds 4 baths2,613 sq. ft.
$550,000Active4 beds 4 baths2,613 sq. ft.7537 Rainbow Spray Drive, Las Vegas, NV 89131
MLS# 2708349Listed by: GK PROPERTIES - New
 $222,000Active2 beds 2 baths1,029 sq. ft.
$222,000Active2 beds 2 baths1,029 sq. ft.5710 E Tropicana Avenue #1057, Las Vegas, NV 89122
MLS# 2710612Listed by: REAL BROKER LLC - New
 $410,000Active4 beds 3 baths1,707 sq. ft.
$410,000Active4 beds 3 baths1,707 sq. ft.35 Jade Circle, Las Vegas, NV 89106
MLS# 2710627Listed by: KELLER WILLIAMS MARKETPLACE - New
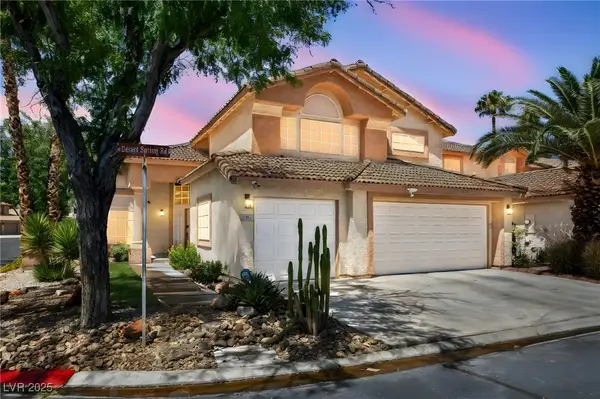 $585,000Active5 beds 3 baths2,704 sq. ft.
$585,000Active5 beds 3 baths2,704 sq. ft.5449 Desert Spring Rd Road, Las Vegas, NV 89149
MLS# 2710223Listed by: REALTY ONE GROUP, INC - New
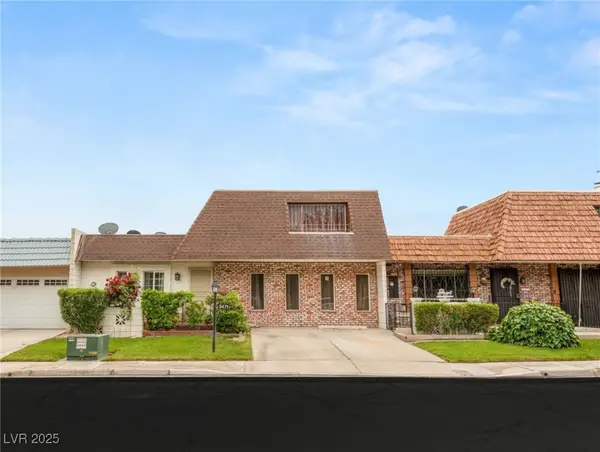 $330,000Active3 beds 2 baths2,010 sq. ft.
$330,000Active3 beds 2 baths2,010 sq. ft.3471 One Nation Avenue, Las Vegas, NV 89121
MLS# 2711115Listed by: BHHS NEVADA PROPERTIES - New
 $7,995,000Active5 beds 6 baths8,397 sq. ft.
$7,995,000Active5 beds 6 baths8,397 sq. ft.15 Golden Sunray Lane, Las Vegas, NV 89135
MLS# 2710031Listed by: IS LUXURY

