7060 W Rome Boulevard, Las Vegas, NV 89131
Local realty services provided by:ERA Brokers Consolidated
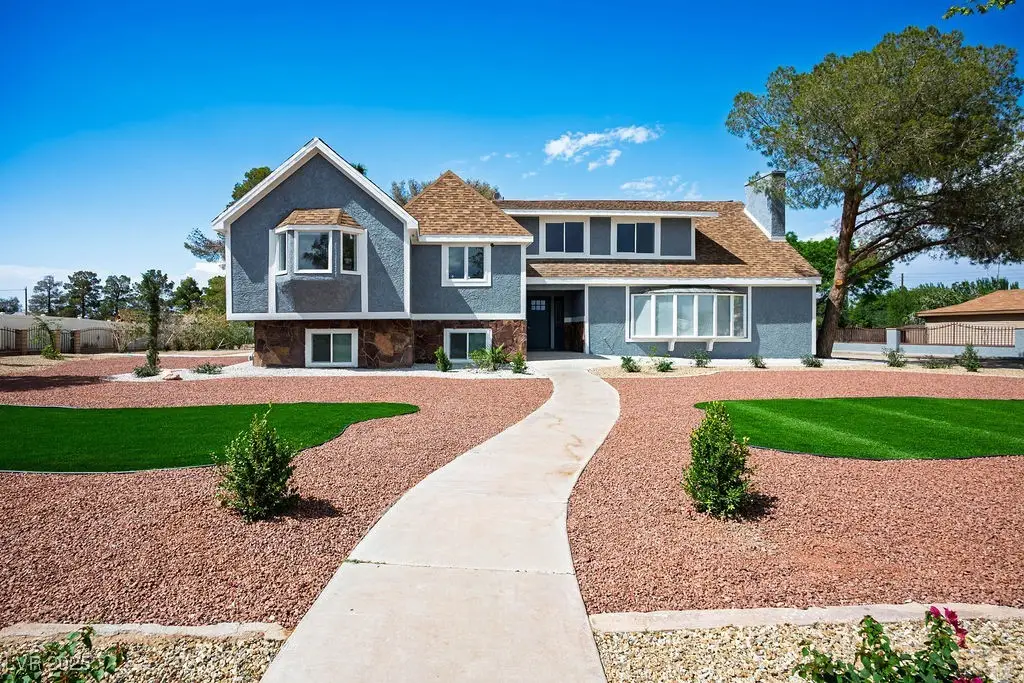
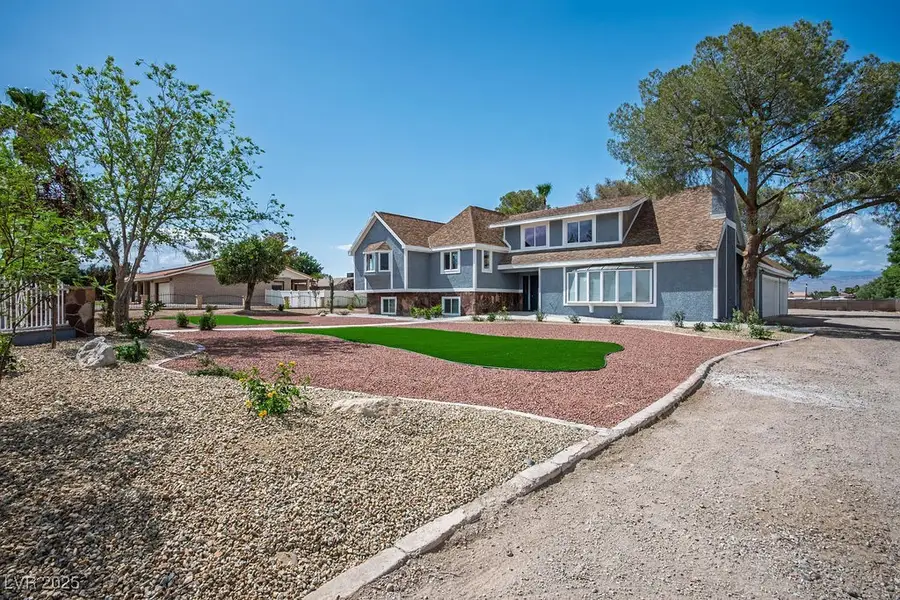

7060 W Rome Boulevard,Las Vegas, NV 89131
$1,140,000
- 5 Beds
- 4 Baths
- 2,992 sq. ft.
- Single family
- Active
Listed by:danielle roth702-368-1850
Office:rossum realty unlimited
MLS#:2695819
Source:GLVAR
Price summary
- Price:$1,140,000
- Price per sq. ft.:$381.02
About this home
Stunning Remodeled Farmhouse on Nearly an Acre – Horse Zoned, NO HOA.
Welcome to your private paradise! This beautifully remodeled farmhouse sits on nearly an acre of land and offers the perfect blend of modern luxury and country charm. Boasting 4,192 sq. ft. of living space, including a fully finished basement, this home has been updated from top to bottom with new flooring, custom kitchen cabinets, fresh paint, stylish fixtures, and brand-new bathrooms throughout.
Enjoy spacious living with 4 bedrooms, ample entertainment areas, and a 3-car garage. Step outside to your dream backyard featuring a private pickleball court, playground, & plenty of room to expand or customize to your heart’s desire. Zoned for horses, this property offers endless possibilities for outdoor living & recreation.
Whether you’re relaxing in your elegant new home or playing under the open sky, this farmhouse offers the ultimate lifestyle upgrade. Come see what makes this one-of-a-kind property truly special!
Contact an agent
Home facts
- Year built:1986
- Listing Id #:2695819
- Added:52 day(s) ago
- Updated:July 07, 2025 at 04:04 AM
Rooms and interior
- Bedrooms:5
- Total bathrooms:4
- Full bathrooms:3
- Half bathrooms:1
- Living area:2,992 sq. ft.
Heating and cooling
- Cooling:Central Air, Electric
- Heating:Electric, Multiple Heating Units
Structure and exterior
- Roof:Shingle
- Year built:1986
- Building area:2,992 sq. ft.
- Lot area:1 Acres
Schools
- High school:Arbor View
- Middle school:Cadwallader Ralph
- Elementary school:Rhodes, Betsy,Rhodes, Betsy
Utilities
- Water:Well
Finances and disclosures
- Price:$1,140,000
- Price per sq. ft.:$381.02
- Tax amount:$3,497
New listings near 7060 W Rome Boulevard
- New
 $230,000Active2 beds 2 baths900 sq. ft.
$230,000Active2 beds 2 baths900 sq. ft.2120 Willowbury Drive #A, Las Vegas, NV 89108
MLS# 2710751Listed by: HUNTINGTON & ELLIS, A REAL EST - New
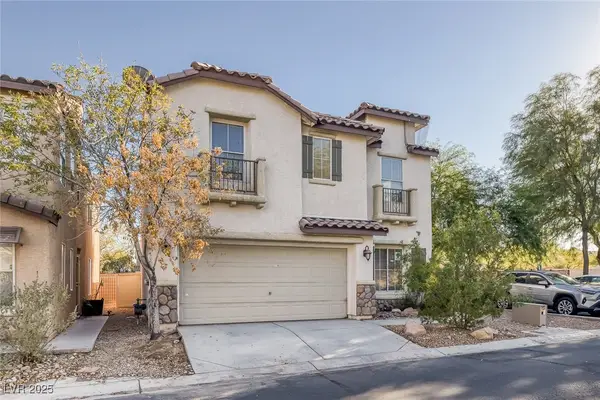 $399,500Active3 beds 3 baths1,367 sq. ft.
$399,500Active3 beds 3 baths1,367 sq. ft.5081 Pine Mountain Avenue, Las Vegas, NV 89139
MLS# 2711061Listed by: REALTY ONE GROUP, INC - New
 $343,000Active3 beds 2 baths2,082 sq. ft.
$343,000Active3 beds 2 baths2,082 sq. ft.3980 Avebury Place, Las Vegas, NV 89121
MLS# 2711107Listed by: SIGNATURE REAL ESTATE GROUP - New
 $325,000Active3 beds 2 baths1,456 sq. ft.
$325,000Active3 beds 2 baths1,456 sq. ft.6071 Big Bend Avenue, Las Vegas, NV 89156
MLS# 2707418Listed by: GK PROPERTIES - New
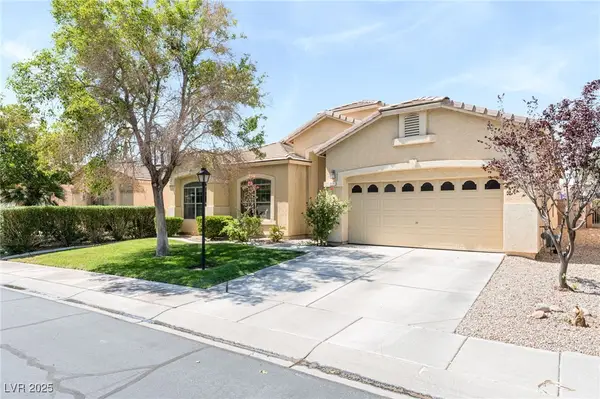 $550,000Active4 beds 4 baths2,613 sq. ft.
$550,000Active4 beds 4 baths2,613 sq. ft.7537 Rainbow Spray Drive, Las Vegas, NV 89131
MLS# 2708349Listed by: GK PROPERTIES - New
 $222,000Active2 beds 2 baths1,029 sq. ft.
$222,000Active2 beds 2 baths1,029 sq. ft.5710 E Tropicana Avenue #1057, Las Vegas, NV 89122
MLS# 2710612Listed by: REAL BROKER LLC - New
 $410,000Active4 beds 3 baths1,707 sq. ft.
$410,000Active4 beds 3 baths1,707 sq. ft.35 Jade Circle, Las Vegas, NV 89106
MLS# 2710627Listed by: KELLER WILLIAMS MARKETPLACE - New
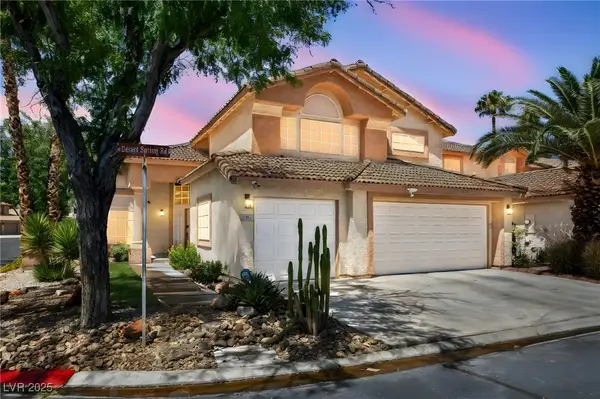 $585,000Active5 beds 3 baths2,704 sq. ft.
$585,000Active5 beds 3 baths2,704 sq. ft.5449 Desert Spring Rd Road, Las Vegas, NV 89149
MLS# 2710223Listed by: REALTY ONE GROUP, INC - New
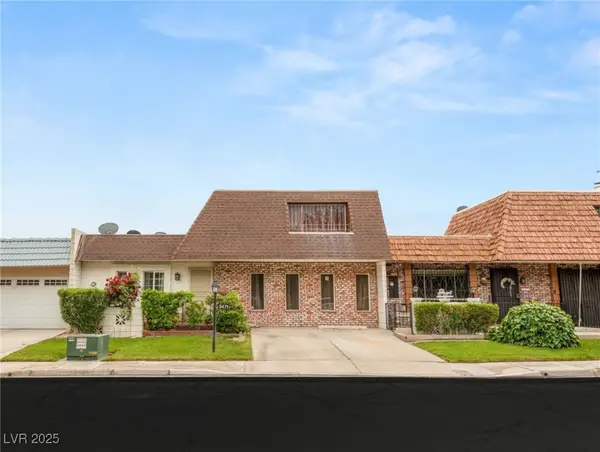 $330,000Active3 beds 2 baths2,010 sq. ft.
$330,000Active3 beds 2 baths2,010 sq. ft.3471 One Nation Avenue, Las Vegas, NV 89121
MLS# 2711115Listed by: BHHS NEVADA PROPERTIES - New
 $7,995,000Active5 beds 6 baths8,397 sq. ft.
$7,995,000Active5 beds 6 baths8,397 sq. ft.15 Golden Sunray Lane, Las Vegas, NV 89135
MLS# 2710031Listed by: IS LUXURY

