7215 Laramie Avenue, Las Vegas, NV 89113
Local realty services provided by:ERA Brokers Consolidated
Listed by: mary preheim
Office: real broker llc.
MLS#:2737923
Source:GLVAR
Price summary
- Price:$765,000
- Price per sq. ft.:$269.75
- Monthly HOA dues:$58
About this home
This stunning home is designed for hosting and gathering, featuring a huge gourmet kitchen complete with granite countertops, a generous island, extended cabinetry with elegant glass panels, a butler’s pantry, walk-in pantry, double ovens, and so much more—perfect for the home chef or entertainer at heart. Unwind in the inviting atrium beside the cozy fireplace, ideal for relaxing evenings or intimate conversations. The spacious primary suite is thoughtfully separated from the secondary bedrooms for maximum privacy and offers direct access to the backyard. The luxurious primary bath includes a separate soaking tub and shower, dual sinks, and a dedicated makeup station. An open den provides flexible space for a home office, study, or media room. The low-maintenance landscaping ensures you spend more time enjoying your home, while the whole-house Moen leak detector and ecobee thermostats adds comfort and peace of mind. With a coveted 3-car garage, this home truly has it all.
Contact an agent
Home facts
- Year built:2004
- Listing ID #:2737923
- Added:1 day(s) ago
- Updated:November 27, 2025 at 05:45 PM
Rooms and interior
- Bedrooms:3
- Total bathrooms:3
- Full bathrooms:2
- Half bathrooms:1
- Living area:2,836 sq. ft.
Heating and cooling
- Cooling:Central Air, Electric
- Heating:Central, Gas
Structure and exterior
- Roof:Tile
- Year built:2004
- Building area:2,836 sq. ft.
- Lot area:0.21 Acres
Schools
- High school:Sierra Vista High
- Middle school:Canarelli Lawrence & Heidi
- Elementary school:Steele, Judith D.,Steele, Judith D.
Utilities
- Water:Public
Finances and disclosures
- Price:$765,000
- Price per sq. ft.:$269.75
- Tax amount:$4,161
New listings near 7215 Laramie Avenue
- New
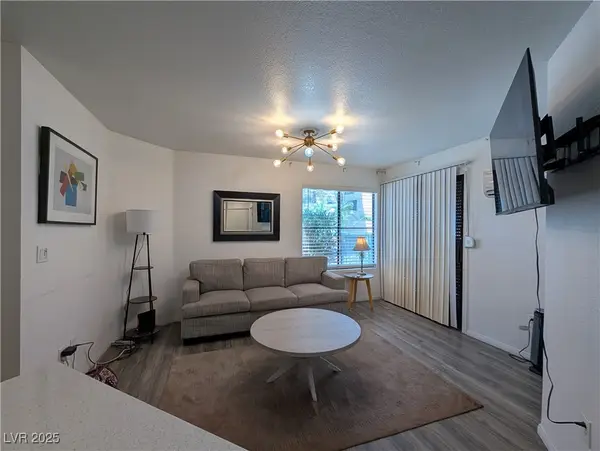 $146,000Active1 beds 1 baths462 sq. ft.
$146,000Active1 beds 1 baths462 sq. ft.460 Elm Drive #103, Las Vegas, NV 89169
MLS# 2737794Listed by: SIGNATURE REAL ESTATE GROUP - New
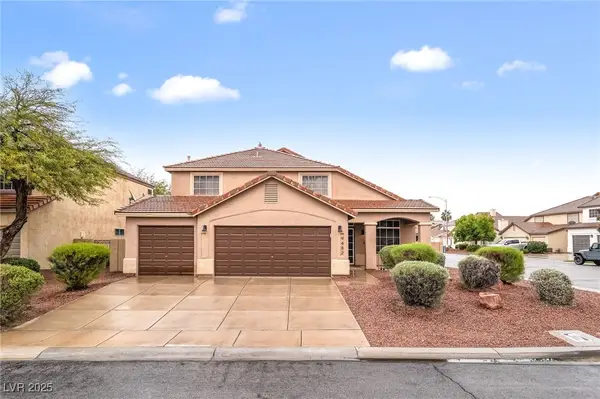 $553,000Active3 beds 3 baths2,776 sq. ft.
$553,000Active3 beds 3 baths2,776 sq. ft.9482 Lightning Bay Court, Las Vegas, NV 89123
MLS# 2737924Listed by: SIGNATURE REAL ESTATE GROUP - New
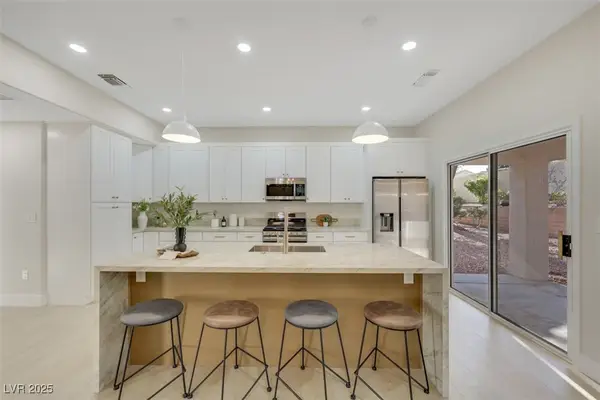 $434,999Active2 beds 2 baths1,362 sq. ft.
$434,999Active2 beds 2 baths1,362 sq. ft.2441 Banora Point Drive, Las Vegas, NV 89134
MLS# 2737199Listed by: SIMPLY VEGAS - New
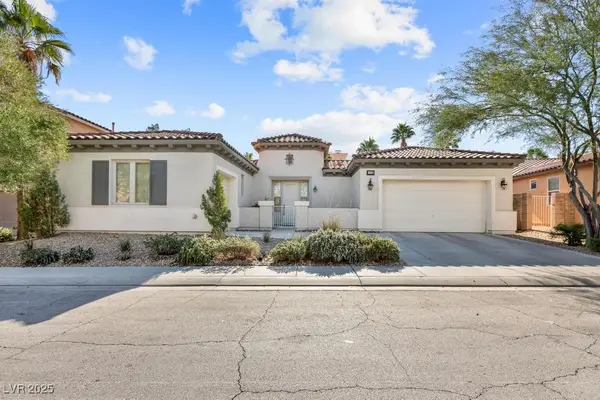 $765,000Active3 beds 3 baths2,836 sq. ft.
$765,000Active3 beds 3 baths2,836 sq. ft.7215 Laramie Avenue, Las Vegas, NV 89113
MLS# 2737923Listed by: REAL BROKER LLC - New
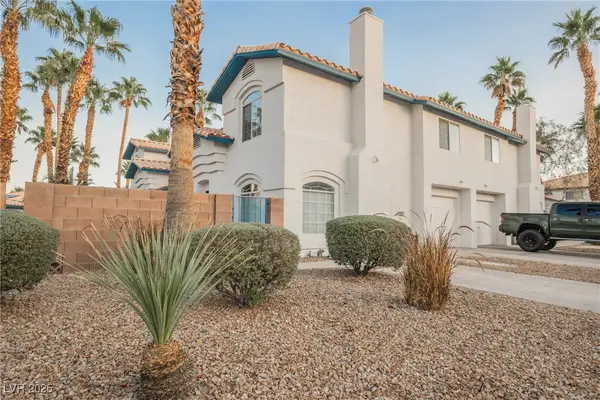 $350,000Active3 beds 3 baths1,408 sq. ft.
$350,000Active3 beds 3 baths1,408 sq. ft.900 Radiant Star Street, Las Vegas, NV 89145
MLS# 2737784Listed by: MAGENTA - New
 $410,000Active4 beds 3 baths1,853 sq. ft.
$410,000Active4 beds 3 baths1,853 sq. ft.4720 Anchorage Street, Las Vegas, NV 89147
MLS# 2731792Listed by: UNITED REALTY GROUP - New
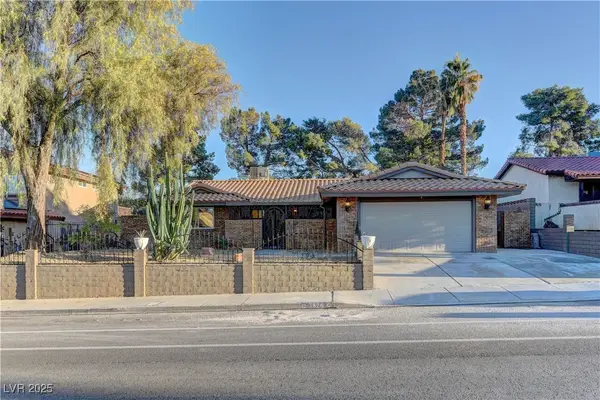 $675,000Active3 beds 3 baths2,332 sq. ft.
$675,000Active3 beds 3 baths2,332 sq. ft.3826 Spitze Drive, Las Vegas, NV 89103
MLS# 2735957Listed by: REALTY ONE GROUP, INC - New
 $2,390,000Active4 beds 4 baths3,041 sq. ft.
$2,390,000Active4 beds 4 baths3,041 sq. ft.6325 Guy Avenue, Las Vegas, NV 89131
MLS# 2736962Listed by: REALTY ONE GROUP, INC - New
 $1,950,000Active4 beds 3 baths1,985 sq. ft.
$1,950,000Active4 beds 3 baths1,985 sq. ft.6320 Horse Drive, Las Vegas, NV 89131
MLS# 2736983Listed by: REALTY ONE GROUP, INC - New
 $1,290,000Active1.99 Acres
$1,290,000Active1.99 Acres2 Acres Guy & Torrey Pines, Las Vegas, NV 89131
MLS# 2737029Listed by: REALTY ONE GROUP, INC
