7370 Edna Avenue, Las Vegas, NV 89117
Local realty services provided by:ERA Brokers Consolidated
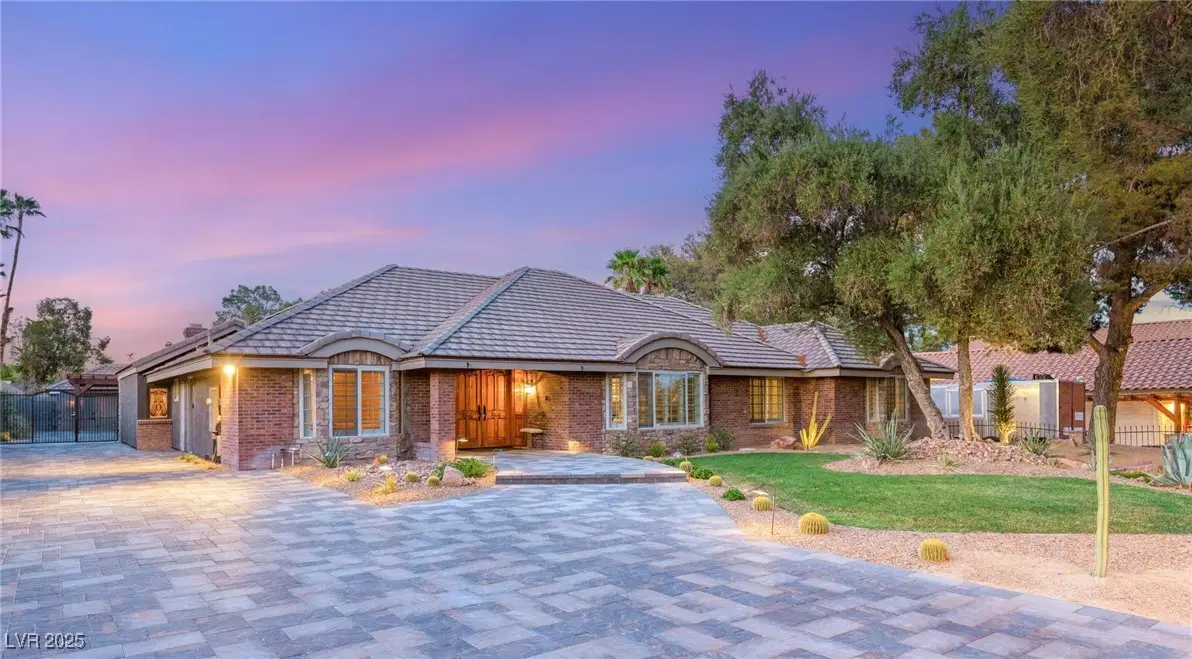
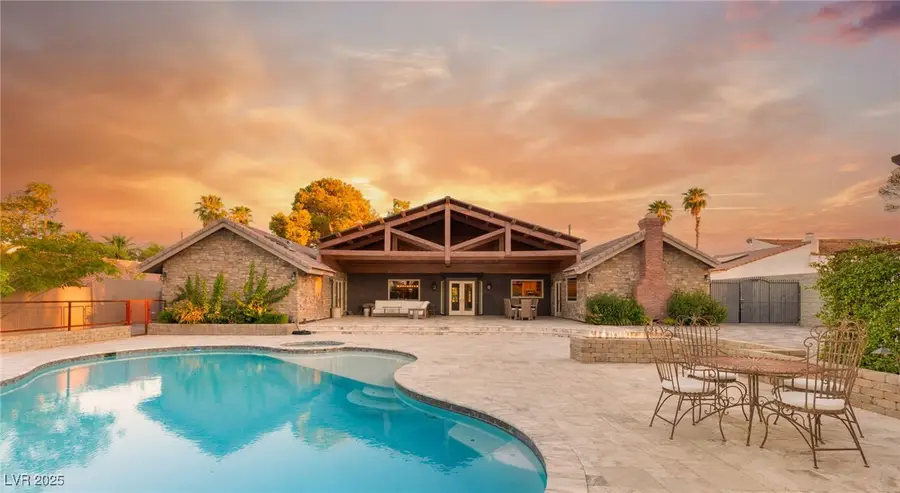
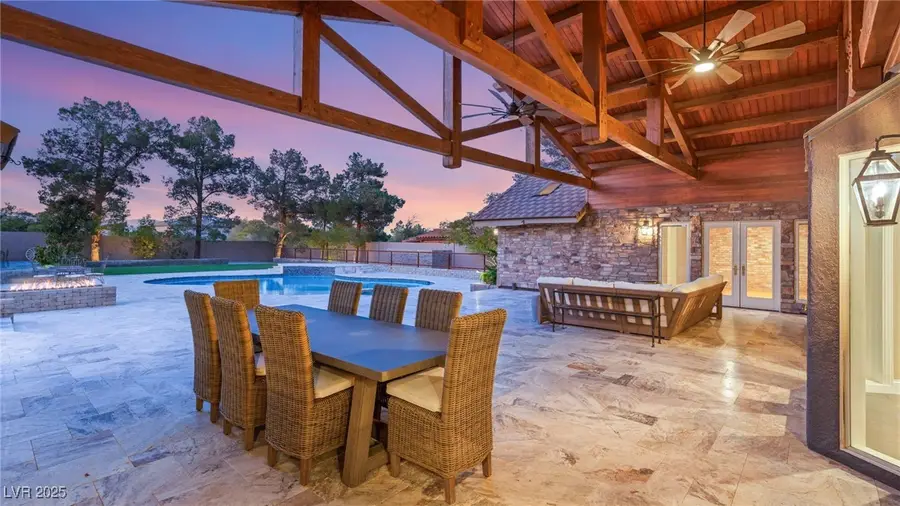
Listed by:austin sherwood(702) 686-6638
Office:luxury estates international
MLS#:2712298
Source:GLVAR
Price summary
- Price:$1,439,000
- Price per sq. ft.:$395.66
About this home
This remodeled and reimagined single-story custom brick estate on a ½-acre in prestigious Section 10 blends timeless elegance with modern sophistication. The open layout highlights a chef’s kitchen with custom cabinetry, a grand island, and premium KitchenAid appliances including double ovens, 36" cooktop, warming drawer, wine fridge, and an ice maker in the bar/media room. Spa-inspired baths feature granite counters, tumbled marble showers, and heated floors in the primary suite. Custom barn doors and a new A/C add comfort and style. Outdoors, enjoy your private resort oasis with a sparkling pool and spa, fire pit, built-in BBQ, and expansive patio. A detached, climate-controlled shop/garage offers endless versatility, making this home the ultimate retreat for luxurious everyday living and entertaining.
Contact an agent
Home facts
- Year built:1981
- Listing Id #:2712298
- Added:1 day(s) ago
- Updated:August 22, 2025 at 12:41 AM
Rooms and interior
- Bedrooms:4
- Total bathrooms:3
- Full bathrooms:2
- Living area:3,637 sq. ft.
Heating and cooling
- Cooling:Central Air, Electric
- Heating:Gas, Multiple Heating Units
Structure and exterior
- Roof:Tile
- Year built:1981
- Building area:3,637 sq. ft.
- Lot area:0.58 Acres
Schools
- High school:Spring Valley HS
- Middle school:Lawrence
- Elementary school:Gray, Guild R.,Gray, Guild R.
Utilities
- Water:Public
Finances and disclosures
- Price:$1,439,000
- Price per sq. ft.:$395.66
- Tax amount:$5,201
New listings near 7370 Edna Avenue
- New
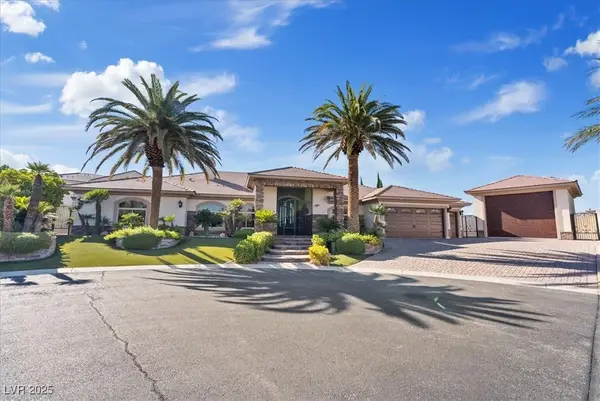 $1,450,000Active4 beds 5 baths4,104 sq. ft.
$1,450,000Active4 beds 5 baths4,104 sq. ft.5975 N Campbell Road, Las Vegas, NV 89149
MLS# 2711288Listed by: BHHS NEVADA PROPERTIES - New
 $1,450,000Active5 beds 5 baths4,861 sq. ft.
$1,450,000Active5 beds 5 baths4,861 sq. ft.7277 Sashaying Spirit Court, Las Vegas, NV 89131
MLS# 2711758Listed by: REAL BROKER LLC - New
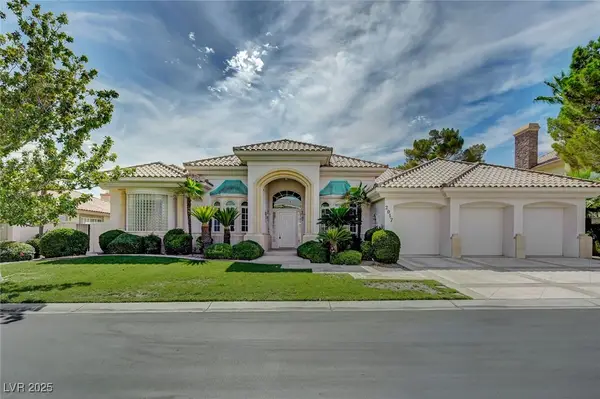 $1,888,888Active3 beds 4 baths4,019 sq. ft.
$1,888,888Active3 beds 4 baths4,019 sq. ft.2017 Eagle Trace Way, Las Vegas, NV 89117
MLS# 2711904Listed by: KELLER WILLIAMS MARKETPLACE - New
 $530,000Active4 beds 3 baths1,916 sq. ft.
$530,000Active4 beds 3 baths1,916 sq. ft.6254 W Conn Avenue, Las Vegas, NV 89141
MLS# 2712232Listed by: BHHS NEVADA PROPERTIES - New
 $615,000Active4 beds 4 baths2,913 sq. ft.
$615,000Active4 beds 4 baths2,913 sq. ft.5145 Tennis Court, Las Vegas, NV 89120
MLS# 2712247Listed by: NEIMAN LV HOMES - New
 $350,000Active2 beds 2 baths1,302 sq. ft.
$350,000Active2 beds 2 baths1,302 sq. ft.2973 Mount Hope Drive, Las Vegas, NV 89156
MLS# 2712406Listed by: EXCELLENCE FINE LIVING REALTY - New
 $334,990Active2 beds 2 baths1,006 sq. ft.
$334,990Active2 beds 2 baths1,006 sq. ft.8624 Little Fox Street, Las Vegas, NV 89123
MLS# 2711887Listed by: BHHS NEVADA PROPERTIES - New
 $285,000Active3 beds 3 baths1,396 sq. ft.
$285,000Active3 beds 3 baths1,396 sq. ft.6170 E Sahara Avenue #1031, Las Vegas, NV 89142
MLS# 2711899Listed by: INFINITY BROKERAGE - New
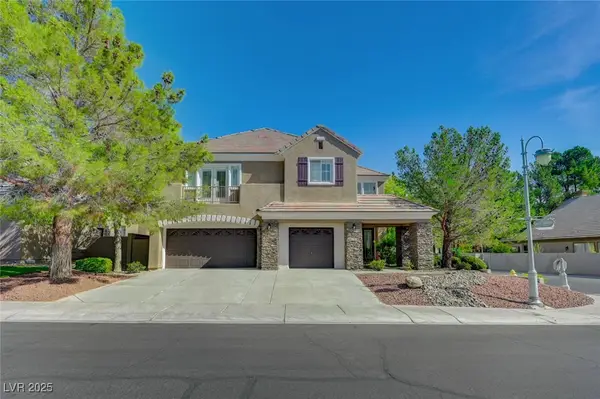 $985,000Active5 beds 4 baths3,417 sq. ft.
$985,000Active5 beds 4 baths3,417 sq. ft.9600 Royal Lamb Drive, Las Vegas, NV 89145
MLS# 2711905Listed by: KELLER WILLIAMS MARKETPLACE - New
 $499,990Active4 beds 3 baths2,250 sq. ft.
$499,990Active4 beds 3 baths2,250 sq. ft.1921 Donnington Court, Las Vegas, NV 89123
MLS# 2711937Listed by: BHHS NEVADA PROPERTIES
