8108 Walnut Roast Way, Las Vegas, NV 89131
Local realty services provided by:ERA Brokers Consolidated
8108 Walnut Roast Way,Las Vegas, NV 89131
$600,000
- 5 Beds
- 3 Baths
- 2,793 sq. ft.
- Single family
- Active
Listed by:kenneth w. burrellkenburrellsellsnv@gmail.com
Office:century 21 americana
MLS#:2705556
Source:GLVAR
Price summary
- Price:$600,000
- Price per sq. ft.:$214.82
- Monthly HOA dues:$85
About this home
AMAZING HOUSE! Family neighborhood, in the sought-after Enclaves in the Northwest. Grand entrance with ornate
security gate. 5 Bedrooms, First floor bed & bath, upstairs laundry & Tons of storage! Primary bath w/ Privacy Barn
Doors, Contemporary tub, Custom Glass shower & Huge Primary walk-in closet. Large 4 Bedrooms upstairs & walk-in closets. Kitchen is open to family room with/ oversized island with granite countertop, Stainless Steel Appliances, & Glass
backsplash. Exterior - Oversized backyard with a gorgeous pool with water features. Covered patio with ceiling fans, perfect for
entertaining. The backyard also has mature landscaping and a large grass area. Large three-car garage with dual motors and doors. The lovely house sits across the street from the community park/greenway. Corning lot. Close to multiple schools, shopping, and recreational areas such as a skate park, a bird sanctuary, and Floyd Lamb Park
Contact an agent
Home facts
- Year built:2004
- Listing ID #:2705556
- Added:1 day(s) ago
- Updated:August 31, 2025 at 10:50 AM
Rooms and interior
- Bedrooms:5
- Total bathrooms:3
- Full bathrooms:3
- Living area:2,793 sq. ft.
Heating and cooling
- Cooling:Central Air, Electric
- Heating:Central, Gas
Structure and exterior
- Roof:Tile
- Year built:2004
- Building area:2,793 sq. ft.
- Lot area:0.15 Acres
Schools
- High school:Arbor View
- Middle school:Cadwallader Ralph
- Elementary school:Bilbray, James H.,Bilbray, James H.
Utilities
- Water:Public
Finances and disclosures
- Price:$600,000
- Price per sq. ft.:$214.82
- Tax amount:$3,675
New listings near 8108 Walnut Roast Way
- New
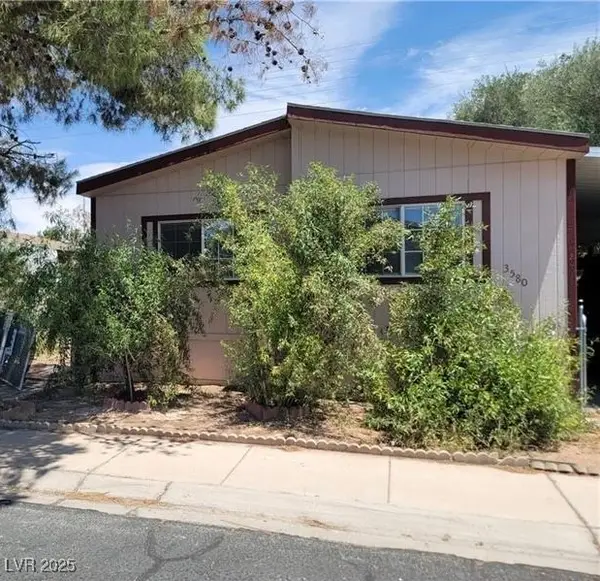 $220,000Active3 beds 2 baths1,320 sq. ft.
$220,000Active3 beds 2 baths1,320 sq. ft.3580 Lost Hills Drive, Las Vegas, NV 89122
MLS# 2706690Listed by: REALTY ONE GROUP, INC - New
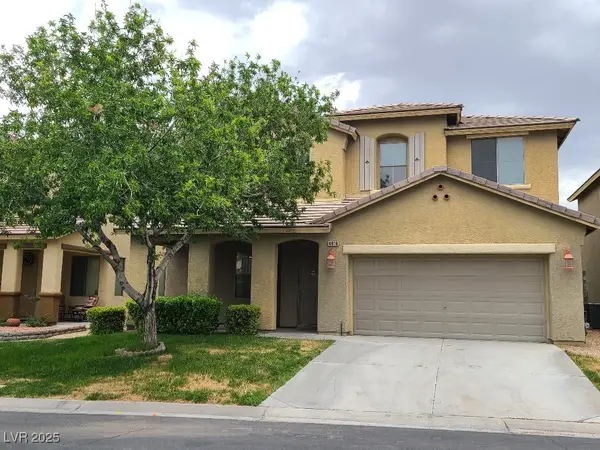 $550,000Active5 beds 4 baths2,805 sq. ft.
$550,000Active5 beds 4 baths2,805 sq. ft.4916 Tindari Street, Las Vegas, NV 89130
MLS# 2711612Listed by: FAR REALTY GROUP - New
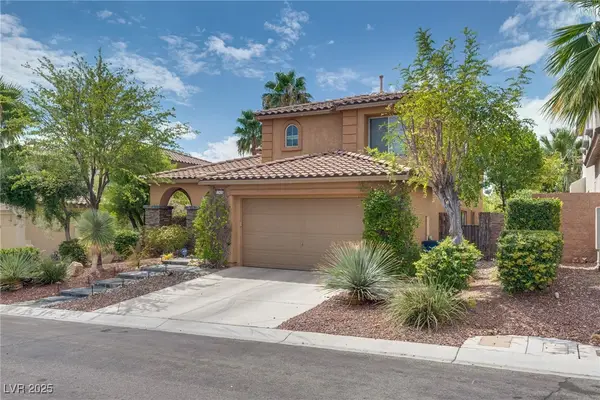 $798,880Active4 beds 3 baths2,448 sq. ft.
$798,880Active4 beds 3 baths2,448 sq. ft.11425 Via Spiga Drive, Las Vegas, NV 89138
MLS# 2713394Listed by: EXP REALTY - New
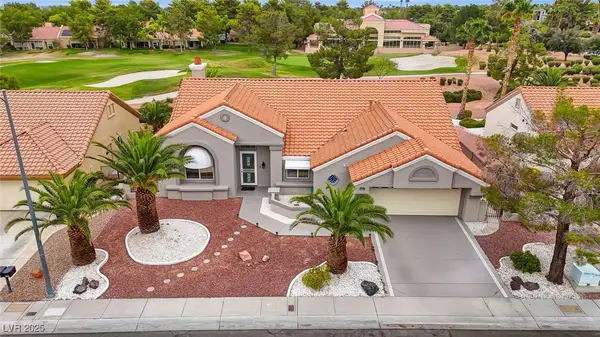 $799,900Active3 beds 2 baths2,486 sq. ft.
$799,900Active3 beds 2 baths2,486 sq. ft.2808 Golfside Drive, Las Vegas, NV 89134
MLS# 2713963Listed by: REAL BROKER LLC - New
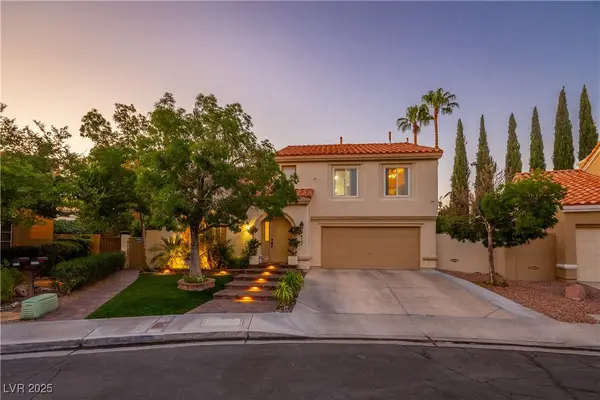 $695,000Active3 beds 3 baths2,271 sq. ft.
$695,000Active3 beds 3 baths2,271 sq. ft.9412 Meadow Ridge Lane, Las Vegas, NV 89134
MLS# 2714325Listed by: INFINITY BROKERAGE - New
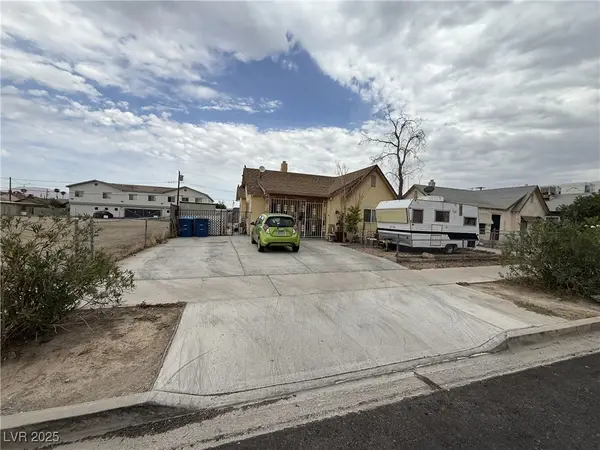 $348,888Active2 beds 2 baths856 sq. ft.
$348,888Active2 beds 2 baths856 sq. ft.313 N 8th Street, Las Vegas, NV 89101
MLS# 2714721Listed by: REAL BROKER LLC - New
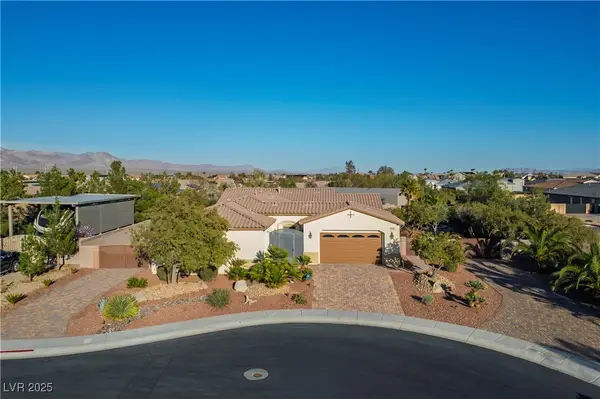 $870,000Active3 beds 3 baths2,654 sq. ft.
$870,000Active3 beds 3 baths2,654 sq. ft.8604 Amber Autumn Street, Las Vegas, NV 89131
MLS# 2714932Listed by: HOME REALTY CENTER - New
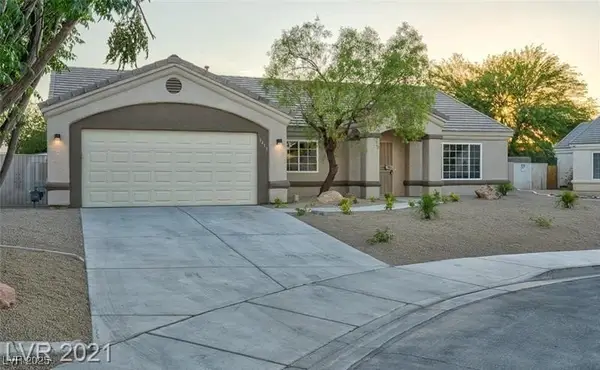 $645,000Active4 beds 2 baths2,211 sq. ft.
$645,000Active4 beds 2 baths2,211 sq. ft.3413 Bonn Court, Las Vegas, NV 89130
MLS# 2714765Listed by: PROMINENT REALTY GROUP LLC - New
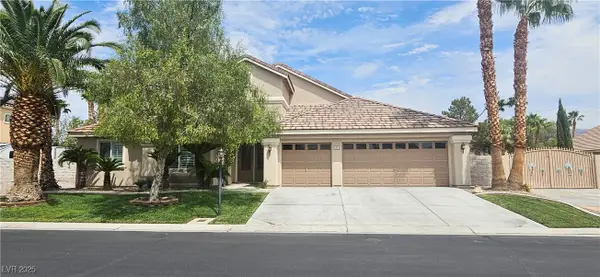 $915,000Active4 beds 3 baths3,070 sq. ft.
$915,000Active4 beds 3 baths3,070 sq. ft.6554 Fence Jumper Avenue, Las Vegas, NV 89131
MLS# 2712802Listed by: REALTY ONE GROUP, INC
