9412 Meadow Ridge Lane, Las Vegas, NV 89134
Local realty services provided by:ERA Brokers Consolidated
Listed by:nohemi vander meer725-200-3992
Office:infinity brokerage
MLS#:2714325
Source:GLVAR
Price summary
- Price:$679,900
- Price per sq. ft.:$299.38
- Monthly HOA dues:$65
About this home
Located on a large corner lot in the Summerlin Hills community, this home has 4 bedrooms and 2.5 baths. With a large high ceiling living/dining room and a spacious family room with fireplace. The double doors lead to a resort style oasis
backyard. Boasting a covered patio, large pool & spa, and gas fire pit, it’s ideal for entertaining.
Featuring mature lush landscaping with numerous tall palm trees and multiple styles of plants
providing a cool getaway with ample space by day, and evenings with outdoor music and illuminated
gardens. Custom artistic iron banisters, security cameras & and lighting, are just some of the details and
personal touches throughout. Walking gate access to the tree-lined streets in the Trails – Hills
communities in Summerlin. One of Las Vegas’s most sought after master-planned communities,
known for its top-rated schools, parks, multiple shopping/dining options, and scenic trails, all just
minutes away.
Contact an agent
Home facts
- Year built:1991
- Listing ID #:2714325
- Added:45 day(s) ago
- Updated:October 09, 2025 at 09:41 PM
Rooms and interior
- Bedrooms:4
- Total bathrooms:3
- Full bathrooms:2
- Half bathrooms:1
- Living area:2,271 sq. ft.
Heating and cooling
- Cooling:Central Air, Gas
- Heating:Central, Gas, Multiple Heating Units
Structure and exterior
- Roof:Tile
- Year built:1991
- Building area:2,271 sq. ft.
- Lot area:0.16 Acres
Schools
- High school:Palo Verde
- Middle school:Beatty Middle School
- Elementary school:Lummis, William,Lummis, William
Utilities
- Water:Public
Finances and disclosures
- Price:$679,900
- Price per sq. ft.:$299.38
- Tax amount:$2,813
New listings near 9412 Meadow Ridge Lane
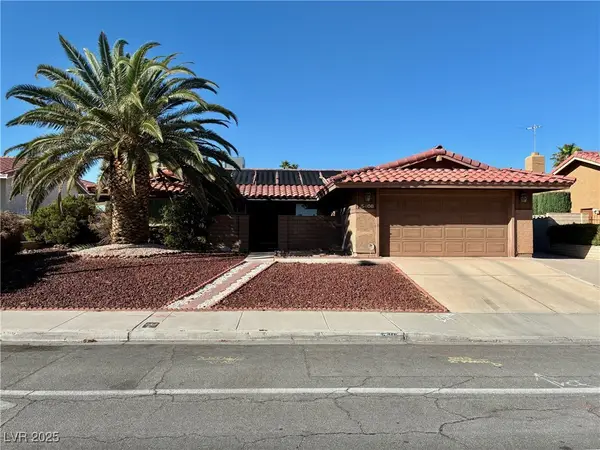 $323,000Pending3 beds 2 baths1,640 sq. ft.
$323,000Pending3 beds 2 baths1,640 sq. ft.5408 Supai Drive, Las Vegas, NV 89103
MLS# 2727464Listed by: KEY REALTY SOUTHWEST LLC- New
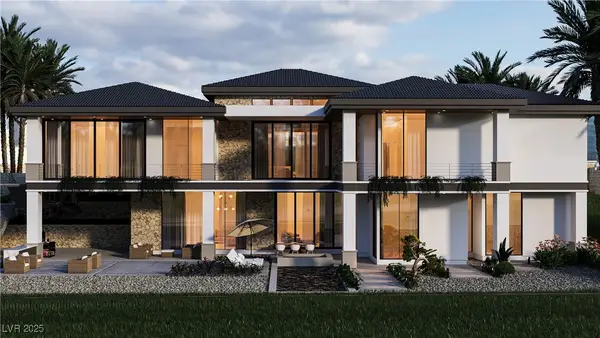 $9,900,000Active4 beds 7 baths8,266 sq. ft.
$9,900,000Active4 beds 7 baths8,266 sq. ft.8 Pebble Hills Court, Las Vegas, NV 89141
MLS# 2725250Listed by: GROWTH LUXURY REALTY - New
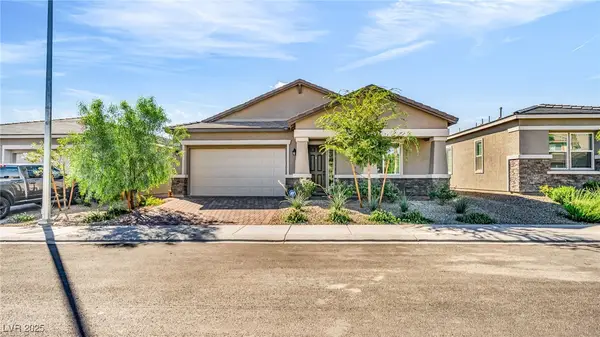 $659,999Active3 beds 2 baths1,863 sq. ft.
$659,999Active3 beds 2 baths1,863 sq. ft.3949 W Haleh Avenue, Las Vegas, NV 89141
MLS# 2726206Listed by: BHGRE UNIVERSAL - New
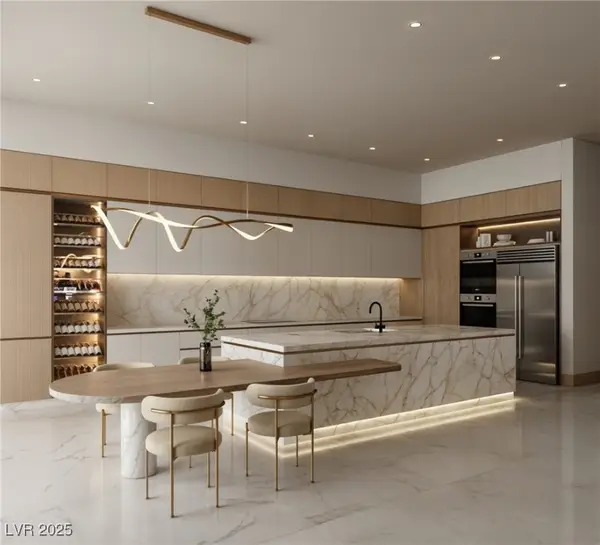 $6,350,000Active4 beds 5 baths5,150 sq. ft.
$6,350,000Active4 beds 5 baths5,150 sq. ft.15 Olympia Canyon Way, Las Vegas, NV 89141
MLS# 2726255Listed by: GROWTH LUXURY REALTY - New
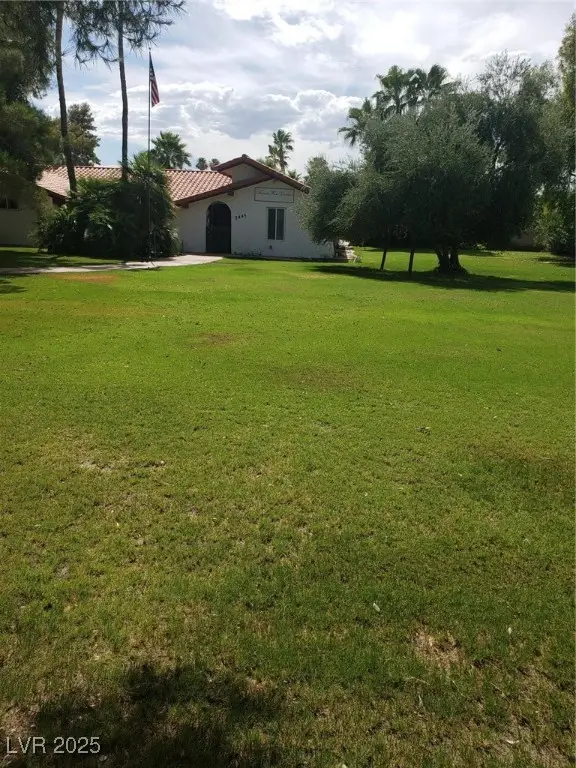 $1,800,000Active3 beds 3 baths2,613 sq. ft.
$1,800,000Active3 beds 3 baths2,613 sq. ft.5445 Caliente Street, Las Vegas, NV 89119
MLS# 2726691Listed by: COLDWELL BANKER PREMIER - New
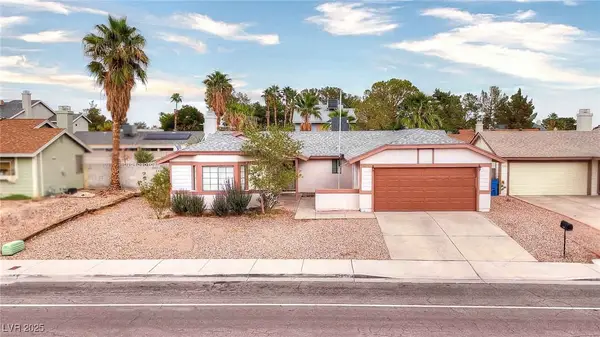 $380,000Active3 beds 2 baths1,359 sq. ft.
$380,000Active3 beds 2 baths1,359 sq. ft.5312 Rock Creek Lane, Las Vegas, NV 89130
MLS# 2727380Listed by: UNITED REALTY GROUP - New
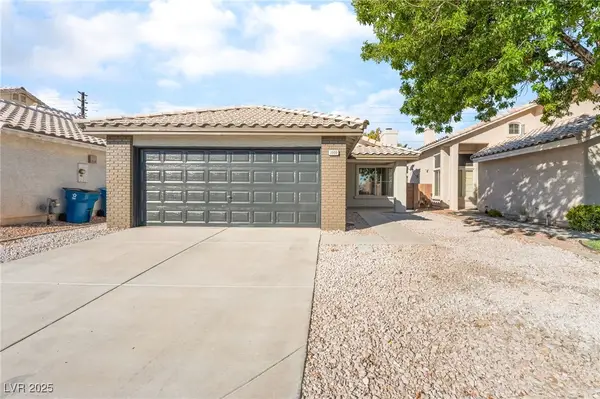 $410,000Active3 beds 2 baths1,300 sq. ft.
$410,000Active3 beds 2 baths1,300 sq. ft.1009 Golden Hawk Way, Las Vegas, NV 89108
MLS# 2727452Listed by: EXP REALTY - New
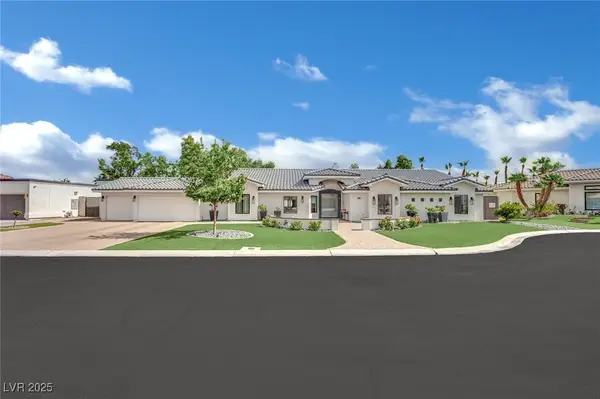 $1,599,900Active4 beds 4 baths3,929 sq. ft.
$1,599,900Active4 beds 4 baths3,929 sq. ft.1504 Ten Palms Court, Las Vegas, NV 89117
MLS# 2727687Listed by: METROPOLITAN REAL ESTATE GROUP - New
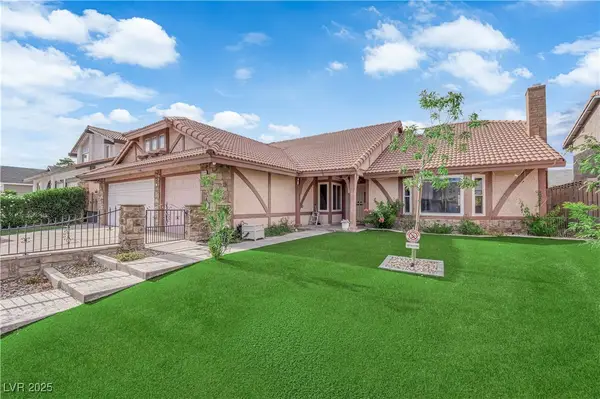 $575,000Active3 beds 2 baths2,139 sq. ft.
$575,000Active3 beds 2 baths2,139 sq. ft.6316 Peppermill Drive, Las Vegas, NV 89146
MLS# 2727697Listed by: THE AGENCY LAS VEGAS - New
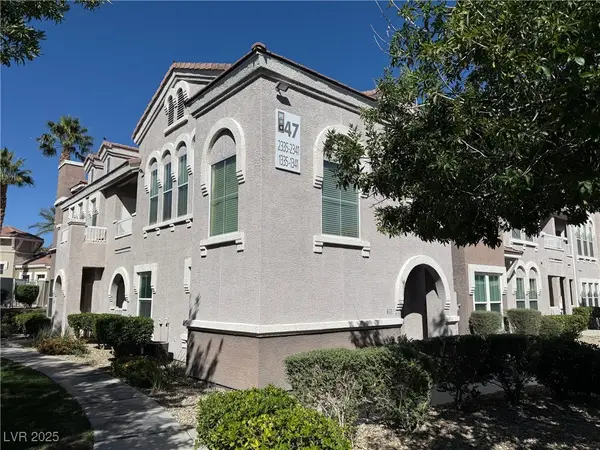 $275,000Active2 beds 2 baths1,074 sq. ft.
$275,000Active2 beds 2 baths1,074 sq. ft.10001 Peace Way #1337, Las Vegas, NV 89147
MLS# 2727704Listed by: WARDLEY REAL ESTATE
