8250 N Grand Canyon Drive #1009, Las Vegas, NV 89166
Local realty services provided by:ERA Brokers Consolidated
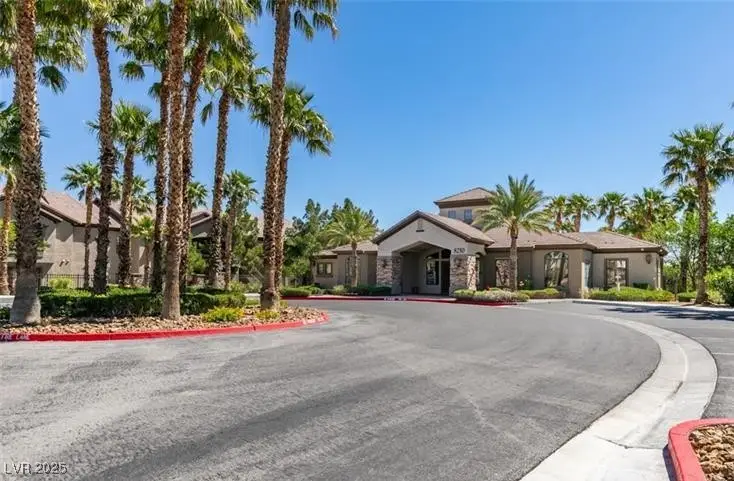
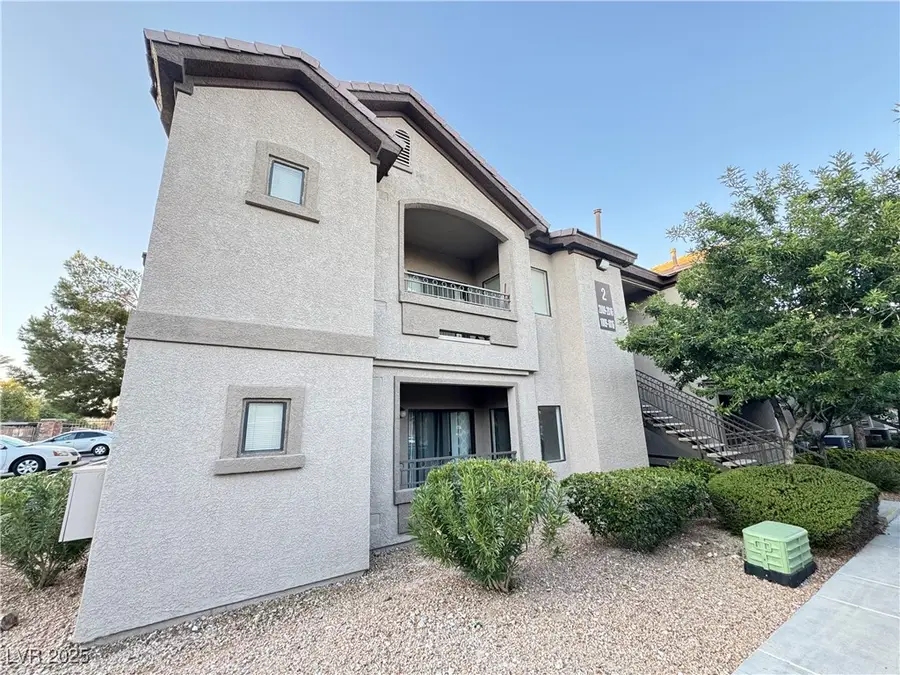
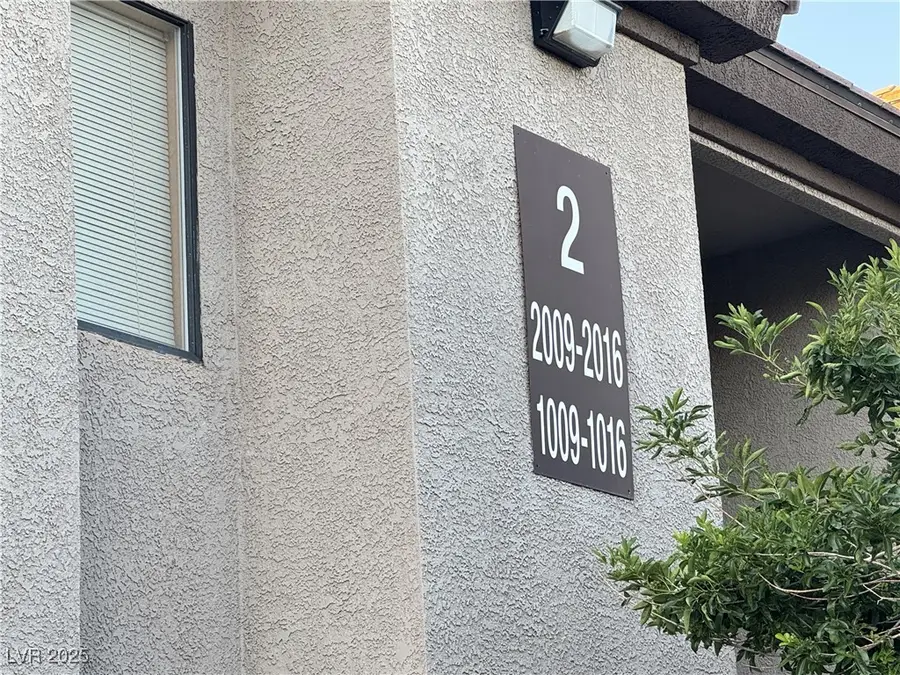
Listed by:shane k. scott702-932-8295
Office:realty executives experts
MLS#:2701674
Source:GLVAR
Price summary
- Price:$248,000
- Price per sq. ft.:$218.12
- Monthly HOA dues:$234
About this home
Beautiful 2-Bedroom Condo in Gated Northwest Community – First Floor Unit! Welcome to 8250 N Grand Canyon Dr #1009! This first-floor unit features an open-concept layout with a spacious family room and a well-appointed kitchen complete with a large island, solid surface countertops, breakfast bar, all appliances. Tile and manmade wood flooring throughout. Enjoy the convenience of a separate laundry room with washer and dryer included, and step out to your private covered patio, ideal for morning coffee or evening relaxation. Community amenities include a resort-style pool and spa, clubhouse, fitness center, all surrounded by lush landscaping. The nearby Skye Canyon Marketplace offers shopping, dining, and services just moments away. Quick access to the 95 and 215 freeways! Whether you're a first-time buyer, downsizing, or looking for a low-maintenance lifestyle, this home in a highly desirable Northwest Las Vegas location is a must-see! Tour today—this one won’t last!
Contact an agent
Home facts
- Year built:2004
- Listing Id #:2701674
- Added:33 day(s) ago
- Updated:August 14, 2025 at 10:49 AM
Rooms and interior
- Bedrooms:2
- Total bathrooms:2
- Full bathrooms:2
- Living area:1,137 sq. ft.
Heating and cooling
- Cooling:Central Air, Electric
- Heating:Central, Gas
Structure and exterior
- Roof:Pitched, Tile
- Year built:2004
- Building area:1,137 sq. ft.
Schools
- High school:Arbor View
- Middle school:Escobedo Edmundo
- Elementary school:Bilbray, James H.,Scherkenbach, William & Mary
Utilities
- Water:Public
Finances and disclosures
- Price:$248,000
- Price per sq. ft.:$218.12
- Tax amount:$952
New listings near 8250 N Grand Canyon Drive #1009
- New
 $230,000Active2 beds 2 baths900 sq. ft.
$230,000Active2 beds 2 baths900 sq. ft.2120 Willowbury Drive #A, Las Vegas, NV 89108
MLS# 2710751Listed by: HUNTINGTON & ELLIS, A REAL EST - New
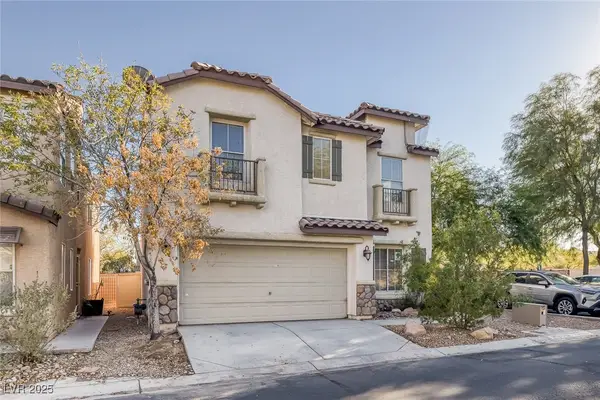 $399,500Active3 beds 3 baths1,367 sq. ft.
$399,500Active3 beds 3 baths1,367 sq. ft.5081 Pine Mountain Avenue, Las Vegas, NV 89139
MLS# 2711061Listed by: REALTY ONE GROUP, INC - New
 $343,000Active3 beds 2 baths2,082 sq. ft.
$343,000Active3 beds 2 baths2,082 sq. ft.3980 Avebury Place, Las Vegas, NV 89121
MLS# 2711107Listed by: SIGNATURE REAL ESTATE GROUP - New
 $325,000Active3 beds 2 baths1,456 sq. ft.
$325,000Active3 beds 2 baths1,456 sq. ft.6071 Big Bend Avenue, Las Vegas, NV 89156
MLS# 2707418Listed by: GK PROPERTIES - New
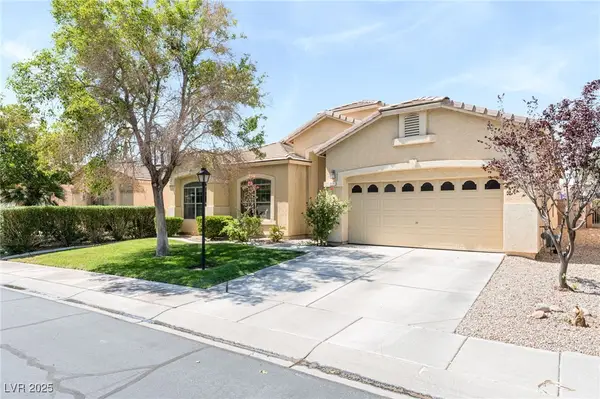 $550,000Active4 beds 4 baths2,613 sq. ft.
$550,000Active4 beds 4 baths2,613 sq. ft.7537 Rainbow Spray Drive, Las Vegas, NV 89131
MLS# 2708349Listed by: GK PROPERTIES - New
 $222,000Active2 beds 2 baths1,029 sq. ft.
$222,000Active2 beds 2 baths1,029 sq. ft.5710 E Tropicana Avenue #1057, Las Vegas, NV 89122
MLS# 2710612Listed by: REAL BROKER LLC - New
 $410,000Active4 beds 3 baths1,707 sq. ft.
$410,000Active4 beds 3 baths1,707 sq. ft.35 Jade Circle, Las Vegas, NV 89106
MLS# 2710627Listed by: KELLER WILLIAMS MARKETPLACE - New
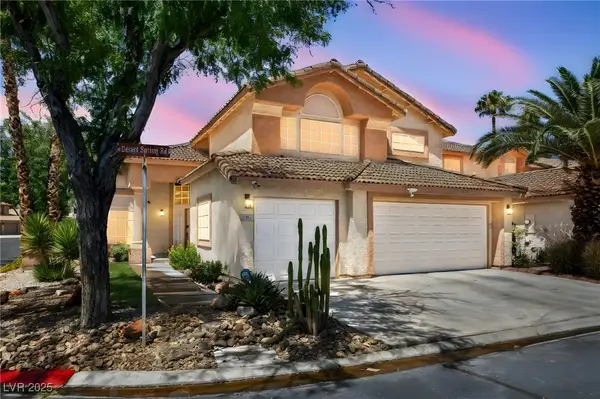 $585,000Active5 beds 3 baths2,704 sq. ft.
$585,000Active5 beds 3 baths2,704 sq. ft.5449 Desert Spring Rd Road, Las Vegas, NV 89149
MLS# 2710223Listed by: REALTY ONE GROUP, INC - New
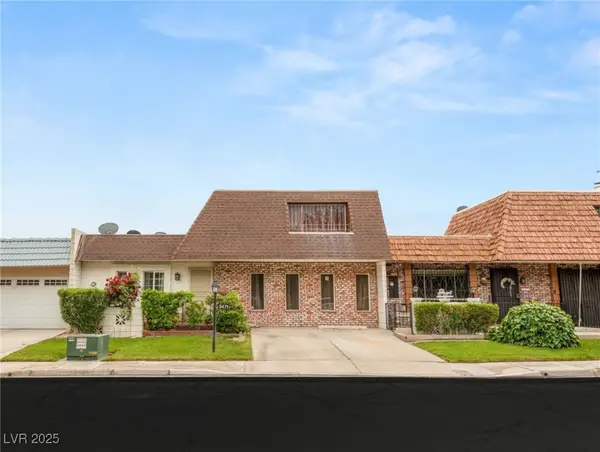 $330,000Active3 beds 2 baths2,010 sq. ft.
$330,000Active3 beds 2 baths2,010 sq. ft.3471 One Nation Avenue, Las Vegas, NV 89121
MLS# 2711115Listed by: BHHS NEVADA PROPERTIES - New
 $7,995,000Active5 beds 6 baths8,397 sq. ft.
$7,995,000Active5 beds 6 baths8,397 sq. ft.15 Golden Sunray Lane, Las Vegas, NV 89135
MLS# 2710031Listed by: IS LUXURY

