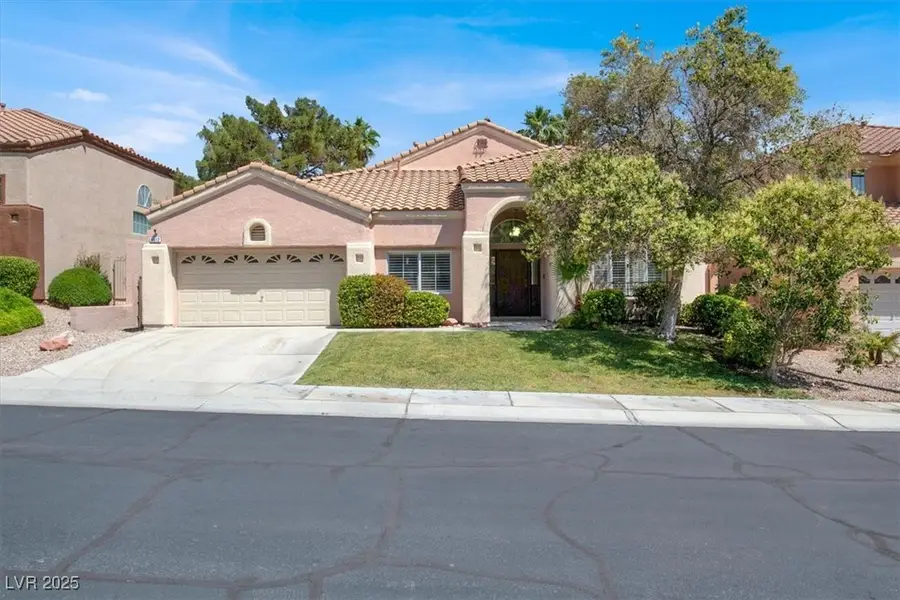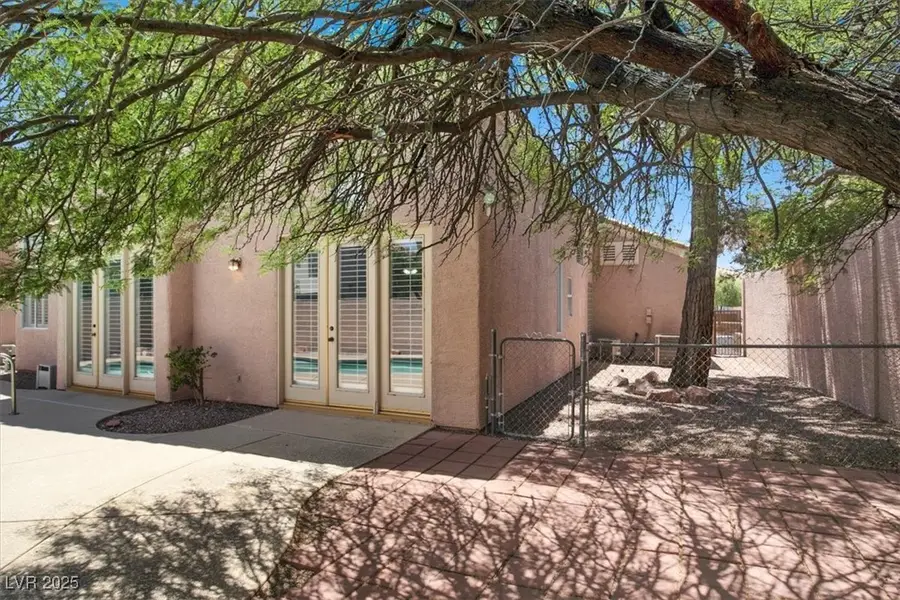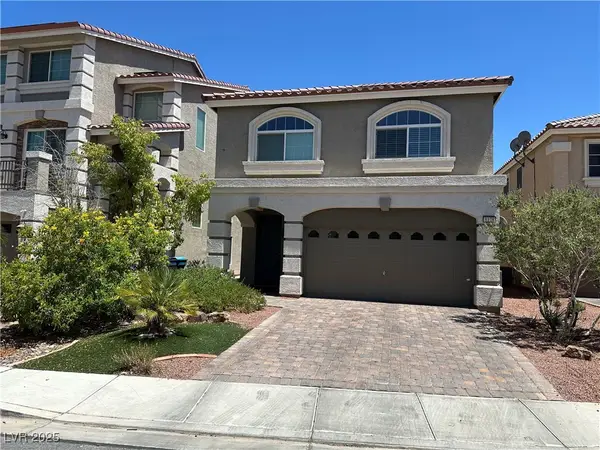8612 Chiquita Drive, Las Vegas, NV 89128
Local realty services provided by:ERA Brokers Consolidated



Listed by:debbie s. coppdscopp6@gmail.com
Office:realty one group, inc
MLS#:2690243
Source:GLVAR
Price summary
- Price:$595,000
- Price per sq. ft.:$259.83
- Monthly HOA dues:$100
About this home
Gated Community in Summerlin! 4 Bedrooms 2.5 Baths with a Pool! Highly Desired Sonoma at Summerlin! Primary bedroom/bathroom downstairs. Second bedroom downstairs. Two bedrooms upstairs with Jack and Jill bathroom. Fabulous spacious kitchen with floor to ceiling cabinets, expansive Island and double ovens. Bright and airy home with Plantation Shutters throughout. The exterior of the home will either be repainted, or the Seller will give the Buyer a painting credit. This home has a great floor plan with many useful options. Relax in the hot summer months in this refreshing pool. There's also a large fenced in side yard that's perfect for pets or projects. Access Pueblo Park through private gates in the Sonoma Community. Pueblo Park offers walking and running trails. This wonderful home is in a beautiful neighborhood within walking distance to excellent schools. Ideally located next to schools, parks, recreation facilities, shopping, entertainment, freeway access and more!
Contact an agent
Home facts
- Year built:1995
- Listing Id #:2690243
- Added:63 day(s) ago
- Updated:August 14, 2025 at 06:44 PM
Rooms and interior
- Bedrooms:4
- Total bathrooms:3
- Full bathrooms:2
- Half bathrooms:1
- Living area:2,290 sq. ft.
Heating and cooling
- Cooling:Central Air, Electric
- Heating:Central, Gas
Structure and exterior
- Roof:Tile
- Year built:1995
- Building area:2,290 sq. ft.
- Lot area:0.15 Acres
Schools
- High school:Cimarron-Memorial
- Middle school:Becker
- Elementary school:Bryan, Richard H.,Bryan, Richard H.
Utilities
- Water:Public
Finances and disclosures
- Price:$595,000
- Price per sq. ft.:$259.83
- Tax amount:$4,242
New listings near 8612 Chiquita Drive
- New
 $534,900Active4 beds 3 baths2,290 sq. ft.
$534,900Active4 beds 3 baths2,290 sq. ft.9874 Smokey Moon Street, Las Vegas, NV 89141
MLS# 2706872Listed by: THE BROKERAGE A RE FIRM - New
 $345,000Active4 beds 2 baths1,260 sq. ft.
$345,000Active4 beds 2 baths1,260 sq. ft.4091 Paramount Street, Las Vegas, NV 89115
MLS# 2707779Listed by: COMMERCIAL WEST BROKERS - New
 $390,000Active3 beds 3 baths1,388 sq. ft.
$390,000Active3 beds 3 baths1,388 sq. ft.9489 Peaceful River Avenue, Las Vegas, NV 89178
MLS# 2709168Listed by: BARRETT & CO, INC - New
 $399,900Active3 beds 3 baths2,173 sq. ft.
$399,900Active3 beds 3 baths2,173 sq. ft.6365 Jacobville Court, Las Vegas, NV 89122
MLS# 2709564Listed by: PLATINUM REAL ESTATE PROF - New
 $975,000Active3 beds 3 baths3,010 sq. ft.
$975,000Active3 beds 3 baths3,010 sq. ft.8217 Horseshoe Bend Lane, Las Vegas, NV 89113
MLS# 2709818Listed by: ROSSUM REALTY UNLIMITED - New
 $799,900Active4 beds 4 baths2,948 sq. ft.
$799,900Active4 beds 4 baths2,948 sq. ft.8630 Lavender Ridge Street, Las Vegas, NV 89131
MLS# 2710231Listed by: REALTY ONE GROUP, INC - New
 $399,500Active2 beds 2 baths1,129 sq. ft.
$399,500Active2 beds 2 baths1,129 sq. ft.7201 Utopia Way, Las Vegas, NV 89130
MLS# 2710267Listed by: REAL SIMPLE REAL ESTATE - New
 $685,000Active4 beds 3 baths2,436 sq. ft.
$685,000Active4 beds 3 baths2,436 sq. ft.5025 W Gowan Road, Las Vegas, NV 89130
MLS# 2710269Listed by: LEGACY REAL ESTATE GROUP - New
 $499,000Active5 beds 3 baths2,033 sq. ft.
$499,000Active5 beds 3 baths2,033 sq. ft.8128 Russell Creek Court, Las Vegas, NV 89139
MLS# 2709995Listed by: VERTEX REALTY & PROPERTY MANAG - Open Sat, 10:30am to 1:30pmNew
 $750,000Active3 beds 3 baths1,997 sq. ft.
$750,000Active3 beds 3 baths1,997 sq. ft.2407 Ridgeline Wash Street, Las Vegas, NV 89138
MLS# 2710069Listed by: HUNTINGTON & ELLIS, A REAL EST
