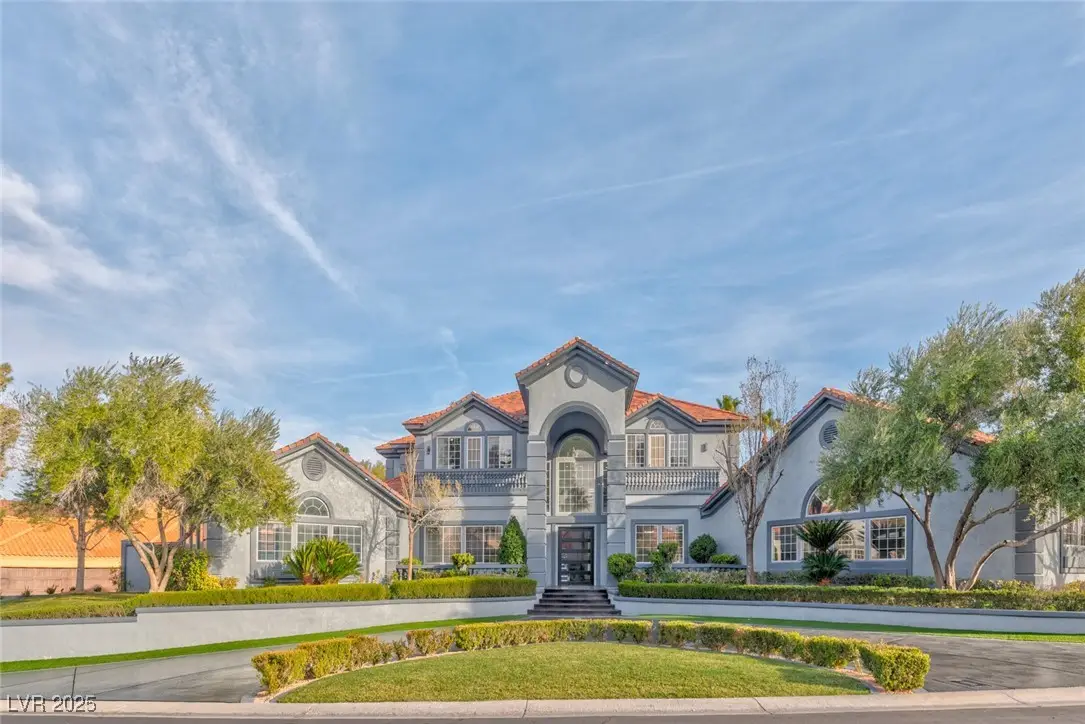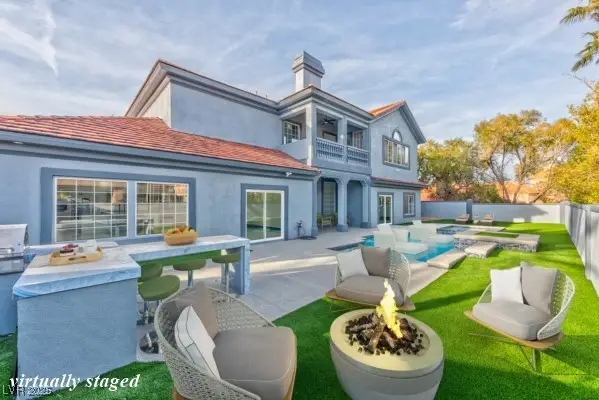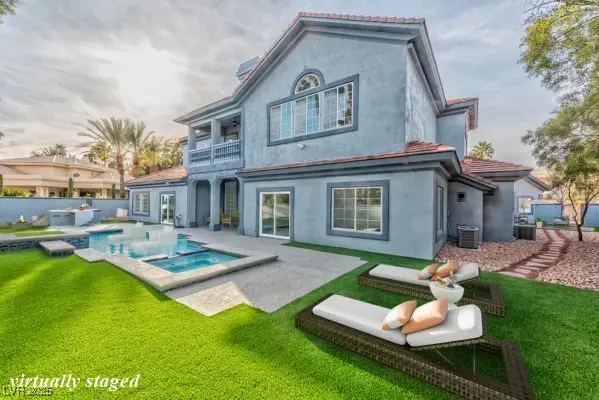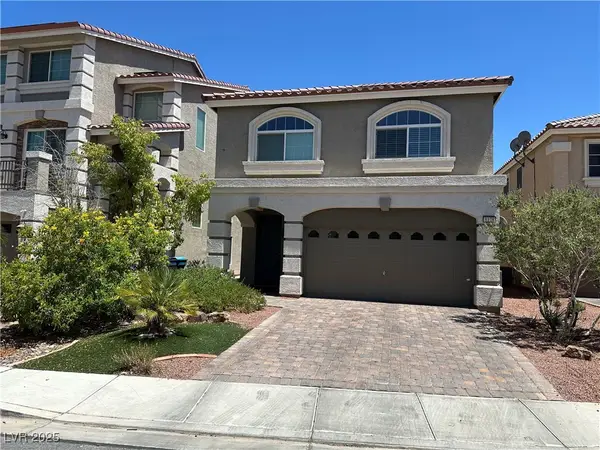8625 Scarsdale Drive, Las Vegas, NV 89117
Local realty services provided by:ERA Brokers Consolidated



Listed by:rachel agai
Office:dadon real estate
MLS#:2657608
Source:GLVAR
Price summary
- Price:$2,750,000
- Price per sq. ft.:$391.74
- Monthly HOA dues:$387
About this home
Welcome to the epitome of luxury living, where sophistication meets comfort in this exquisite modern marvel. Nestled within the prestigious guard-gated Canyon Gate community, this sprawling estate offers the pinnacle of elegance and opulence. Experience the ultimate in comfort and convenience with 6 bedrooms strategically positioned throughout the home. Offering privacy and tranquility. Accommodate guests with ease in the separate, fully-equipped "Mother-In-Law" suite. Be greeted by a majestic circular driveway entrance. Step into a world of architectural splendor in the foyer, featuring soaring high vaulted ceilings and a meticulously crafted staircase enhancing space flow. Smart Home, Built-In Ice Maker, Whole House Water Filtration, 2 Washers & 2 Dryers, Build in BBQ, Wet Bar, Built-In Filtered Water Dispenser, Double Oven, and so much more. Indulge in state-of-the-art amenities, including a PRIVATE MOVIE THEATER on the second floor, for cinematic experiences like no other!
Contact an agent
Home facts
- Year built:1998
- Listing Id #:2657608
- Added:173 day(s) ago
- Updated:August 03, 2025 at 12:44 AM
Rooms and interior
- Bedrooms:6
- Total bathrooms:6
- Full bathrooms:3
- Half bathrooms:1
- Living area:7,020 sq. ft.
Heating and cooling
- Cooling:Central Air, Electric
- Heating:Central, Gas
Structure and exterior
- Roof:Tile
- Year built:1998
- Building area:7,020 sq. ft.
- Lot area:0.42 Acres
Schools
- High school:Bonanza
- Middle school:Johnson Walter
- Elementary school:Ober, D'Vorre & Hal,Ober, D'Vorre & Hal
Utilities
- Water:Public
Finances and disclosures
- Price:$2,750,000
- Price per sq. ft.:$391.74
- Tax amount:$17,121
New listings near 8625 Scarsdale Drive
- New
 $534,900Active4 beds 3 baths2,290 sq. ft.
$534,900Active4 beds 3 baths2,290 sq. ft.9874 Smokey Moon Street, Las Vegas, NV 89141
MLS# 2706872Listed by: THE BROKERAGE A RE FIRM - New
 $345,000Active4 beds 2 baths1,260 sq. ft.
$345,000Active4 beds 2 baths1,260 sq. ft.4091 Paramount Street, Las Vegas, NV 89115
MLS# 2707779Listed by: COMMERCIAL WEST BROKERS - New
 $390,000Active3 beds 3 baths1,388 sq. ft.
$390,000Active3 beds 3 baths1,388 sq. ft.9489 Peaceful River Avenue, Las Vegas, NV 89178
MLS# 2709168Listed by: BARRETT & CO, INC - New
 $399,900Active3 beds 3 baths2,173 sq. ft.
$399,900Active3 beds 3 baths2,173 sq. ft.6365 Jacobville Court, Las Vegas, NV 89122
MLS# 2709564Listed by: PLATINUM REAL ESTATE PROF - New
 $975,000Active3 beds 3 baths3,010 sq. ft.
$975,000Active3 beds 3 baths3,010 sq. ft.8217 Horseshoe Bend Lane, Las Vegas, NV 89113
MLS# 2709818Listed by: ROSSUM REALTY UNLIMITED - New
 $799,900Active4 beds 4 baths2,948 sq. ft.
$799,900Active4 beds 4 baths2,948 sq. ft.8630 Lavender Ridge Street, Las Vegas, NV 89131
MLS# 2710231Listed by: REALTY ONE GROUP, INC - New
 $399,500Active2 beds 2 baths1,129 sq. ft.
$399,500Active2 beds 2 baths1,129 sq. ft.7201 Utopia Way, Las Vegas, NV 89130
MLS# 2710267Listed by: REAL SIMPLE REAL ESTATE - New
 $685,000Active4 beds 3 baths2,436 sq. ft.
$685,000Active4 beds 3 baths2,436 sq. ft.5025 W Gowan Road, Las Vegas, NV 89130
MLS# 2710269Listed by: LEGACY REAL ESTATE GROUP - New
 $499,000Active5 beds 3 baths2,033 sq. ft.
$499,000Active5 beds 3 baths2,033 sq. ft.8128 Russell Creek Court, Las Vegas, NV 89139
MLS# 2709995Listed by: VERTEX REALTY & PROPERTY MANAG - Open Sat, 10:30am to 1:30pmNew
 $750,000Active3 beds 3 baths1,997 sq. ft.
$750,000Active3 beds 3 baths1,997 sq. ft.2407 Ridgeline Wash Street, Las Vegas, NV 89138
MLS# 2710069Listed by: HUNTINGTON & ELLIS, A REAL EST
