8648 Deering Bay Drive, Las Vegas, NV 89131
Local realty services provided by:ERA Brokers Consolidated
8648 Deering Bay Drive,Las Vegas, NV 89131
$393,000
- 2 Beds
- 2 Baths
- 1,348 sq. ft.
- Townhouse
- Active
Listed by:chris najarro(702) 595-5094
Office:simply vegas
MLS#:2724472
Source:GLVAR
Price summary
- Price:$393,000
- Price per sq. ft.:$291.54
- Monthly HOA dues:$87
About this home
Beautifully updated single-story townhome with attached 2-car garage & private backyard retreat with spa. Nestled the desirable gated community of Windermere in Silverstone Ranch, this home features upgraded flooring & baseboards with charming design details throughout. The kitchen is complemented with white cabinetry, stainless steel whirlpool appliances, butcher block countertops, and a cozy dining space. Separate laundry room with Samsung front loading washer & dryer with storage pedestals. Beautifully landscaped backyard and covered patio with outdoor TV, gas stub hookup, and private hot tub designed perfectly for relaxing or entertaining. Community amenities include a sparkling pool & spa, fitness center, pickleball courts, and putting green. This home is move-in ready and offers the ideal blend of comfort, style, and low-maintenance living!
Contact an agent
Home facts
- Year built:2004
- Listing ID #:2724472
- Added:1 day(s) ago
- Updated:October 03, 2025 at 08:45 PM
Rooms and interior
- Bedrooms:2
- Total bathrooms:2
- Full bathrooms:1
- Living area:1,348 sq. ft.
Heating and cooling
- Cooling:Central Air, Electric
- Heating:Central, Gas
Structure and exterior
- Roof:Tile
- Year built:2004
- Building area:1,348 sq. ft.
- Lot area:0.11 Acres
Schools
- High school:Arbor View
- Middle school:Cadwallader Ralph
- Elementary school:Eisenberg, Dorothy,Eisenberg, Dorothy
Utilities
- Water:Public
Finances and disclosures
- Price:$393,000
- Price per sq. ft.:$291.54
- Tax amount:$1,890
New listings near 8648 Deering Bay Drive
- New
 $375,000Active2 beds 2 baths975 sq. ft.
$375,000Active2 beds 2 baths975 sq. ft.2013 Spiers Avenue, Las Vegas, NV 89183
MLS# 2723088Listed by: REDFIN - New
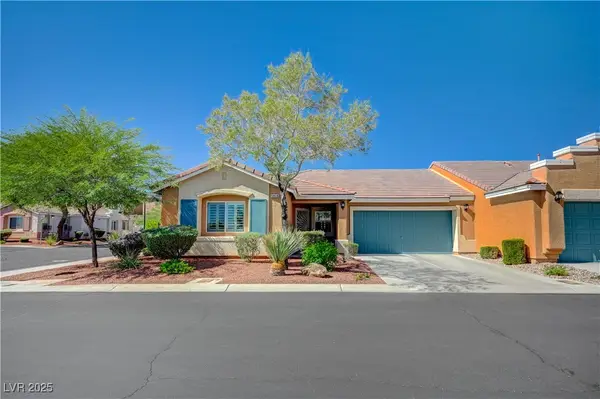 $395,000Active3 beds 2 baths1,202 sq. ft.
$395,000Active3 beds 2 baths1,202 sq. ft.5418 Sand Dollar Avenue, Las Vegas, NV 89141
MLS# 2723794Listed by: SIGNATURE REAL ESTATE GROUP - New
 $479,000Active3 beds 2 baths1,729 sq. ft.
$479,000Active3 beds 2 baths1,729 sq. ft.5245 Woodlawn Lane, Las Vegas, NV 89130
MLS# 2724028Listed by: HUNTINGTON & ELLIS, A REAL EST - New
 $384,900Active-- beds 1 baths534 sq. ft.
$384,900Active-- beds 1 baths534 sq. ft.2000 Fashion Show Drive #5300, Las Vegas, NV 89109
MLS# 2724112Listed by: TRUMP INTERNATIONAL REALTY - Open Sat, 10am to 1pmNew
 $568,800Active3 beds 2 baths2,028 sq. ft.
$568,800Active3 beds 2 baths2,028 sq. ft.753 Topocoba Street, Las Vegas, NV 89178
MLS# 2724294Listed by: RE/MAX LEGACY - New
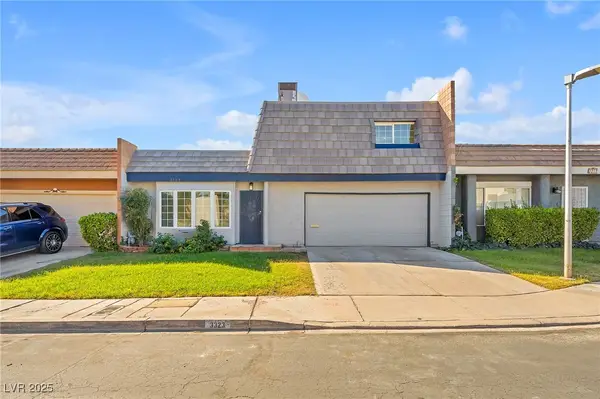 $325,000Active3 beds 2 baths1,646 sq. ft.
$325,000Active3 beds 2 baths1,646 sq. ft.3323 Maclyon Way, Las Vegas, NV 89121
MLS# 2724540Listed by: GK PROPERTIES - New
 $650,000Active4 beds 3 baths2,859 sq. ft.
$650,000Active4 beds 3 baths2,859 sq. ft.7461 Tahoe Basin Drive, Las Vegas, NV 89129
MLS# 2724544Listed by: PROSPERITY REALTY GLOBAL ENTER - New
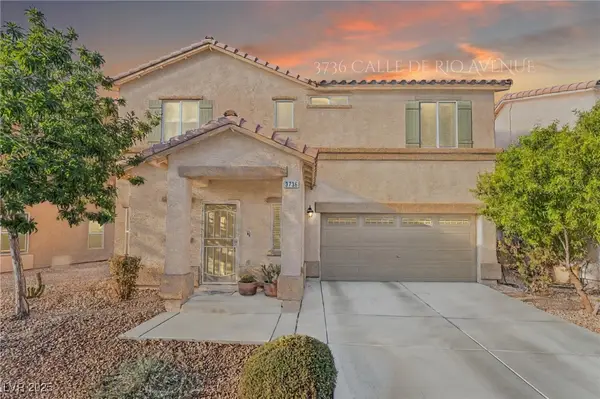 $350,000Active4 beds 3 baths1,617 sq. ft.
$350,000Active4 beds 3 baths1,617 sq. ft.3736 Calle De Rio Avenue, Las Vegas, NV 89115
MLS# 2723322Listed by: PLATINUM REAL ESTATE PROF - New
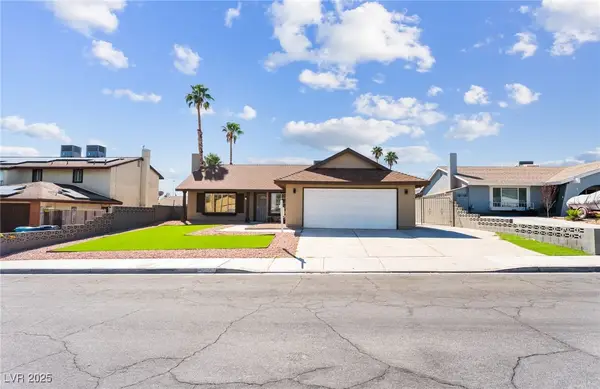 $439,900Active3 beds 2 baths1,348 sq. ft.
$439,900Active3 beds 2 baths1,348 sq. ft.5117 Arbor Way, Las Vegas, NV 89107
MLS# 2723396Listed by: REALTY OF AMERICA LLC - New
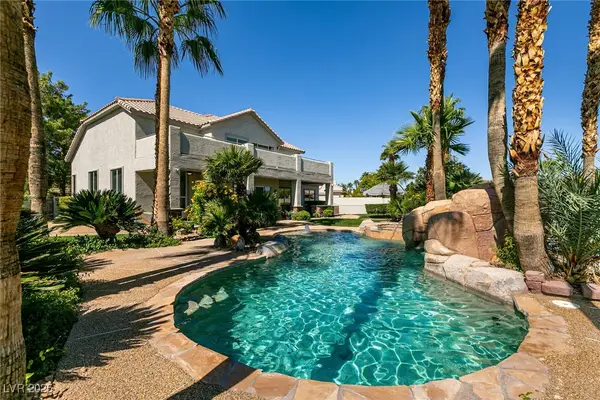 $924,000Active4 beds 3 baths3,475 sq. ft.
$924,000Active4 beds 3 baths3,475 sq. ft.4514 Blue Mesa Way, Las Vegas, NV 89129
MLS# 2723421Listed by: COLDWELL BANKER PREMIER
