8873 Faxom Street, Las Vegas, NV 89166
Local realty services provided by:ERA Brokers Consolidated
Upcoming open houses
- Sat, Nov 2212:00 pm - 03:00 pm
Listed by: margo smith(702) 600-5124
Office: huntington & ellis, a real est
MLS#:2735902
Source:GLVAR
Price summary
- Price:$550,000
- Price per sq. ft.:$258.34
- Monthly HOA dues:$133.33
About this home
Discover this stunning 3-bedroom, 2.5-bathroom home that shows like a model from the moment you step inside. The beautifully upgraded kitchen is the heart of the home, featuring stainless steel appliances, marble countertops, and elegant finishes perfect for cooking, entertaining, or gathering with loved ones. Recessed lighting brightens the entire downstairs, highlighting the open layout and functional living space. All bedrooms are located upstairs, including a comfortable primary suite with ample space and beautiful bathroom attached with double sinks and makeup table. The backyard has been professionally completed with a $15K investment, providing a finished outdoor area ready for use with no additional work needed. With its stylish upgrades, thoughtful layout, and turnkey condition, this home delivers exceptional value and truly stands out. Don’t miss the opportunity to make it yours!
Contact an agent
Home facts
- Year built:2024
- Listing ID #:2735902
- Added:1 day(s) ago
- Updated:November 21, 2025 at 04:38 PM
Rooms and interior
- Bedrooms:3
- Total bathrooms:3
- Full bathrooms:2
- Half bathrooms:1
- Living area:2,129 sq. ft.
Heating and cooling
- Cooling:Central Air, Electric
- Heating:Central, Gas
Structure and exterior
- Roof:Tile
- Year built:2024
- Building area:2,129 sq. ft.
- Lot area:0.09 Acres
Schools
- High school:Arbor View
- Middle school:Escobedo Edmundo
- Elementary school:Divich, Kenneth,Divich, Kenneth
Utilities
- Water:Public
Finances and disclosures
- Price:$550,000
- Price per sq. ft.:$258.34
- Tax amount:$1,199
New listings near 8873 Faxom Street
- New
 $205,000Active2 beds 3 baths1,020 sq. ft.
$205,000Active2 beds 3 baths1,020 sq. ft.2470 Old Forge Lane #58, Las Vegas, NV 89121
MLS# 2735563Listed by: JMG REAL ESTATE - New
 $624,000Active4 beds 3 baths2,288 sq. ft.
$624,000Active4 beds 3 baths2,288 sq. ft.1829 Summit Pointe Drive, Las Vegas, NV 89117
MLS# 2735703Listed by: METROPOLITAN REAL ESTATE GROUP - New
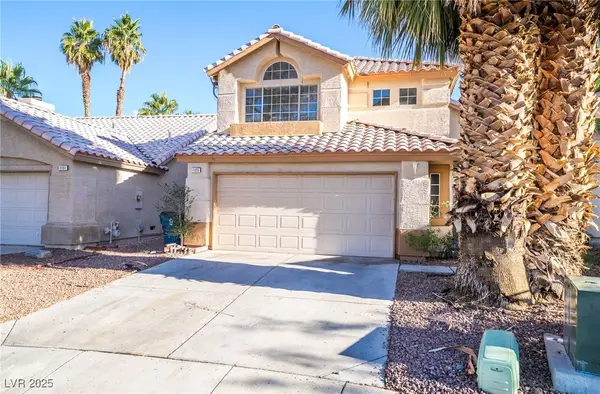 $459,999Active4 beds 3 baths1,874 sq. ft.
$459,999Active4 beds 3 baths1,874 sq. ft.1125 Adelman Drive, Las Vegas, NV 89123
MLS# 2736264Listed by: LPT REALTY LLC - New
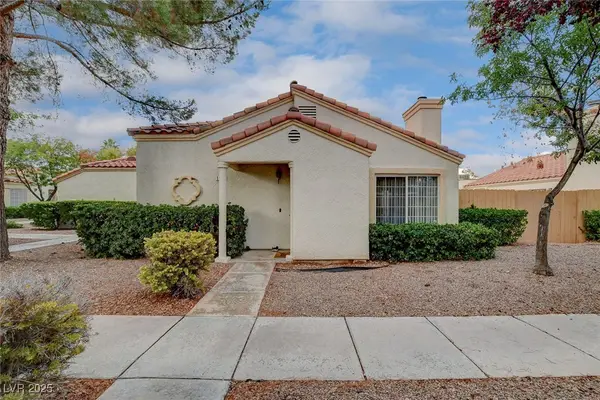 $289,900Active2 beds 2 baths1,041 sq. ft.
$289,900Active2 beds 2 baths1,041 sq. ft.5401 Bugle Way #103, Las Vegas, NV 89108
MLS# 2736732Listed by: AWARD REALTY - New
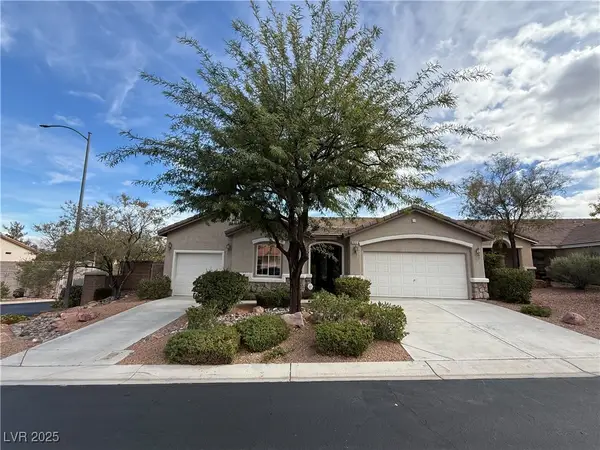 $600,000Active4 beds 3 baths2,276 sq. ft.
$600,000Active4 beds 3 baths2,276 sq. ft.3512 Natural View Street, Las Vegas, NV 89129
MLS# 2735197Listed by: SIMPLY VEGAS - New
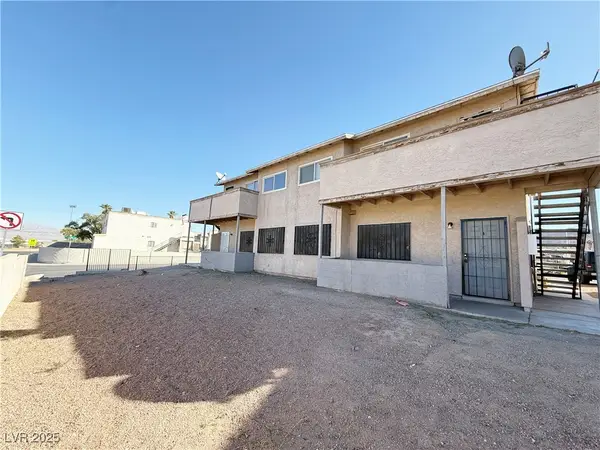 $635,000Active-- beds -- baths4,172 sq. ft.
$635,000Active-- beds -- baths4,172 sq. ft.2353 Exeter Drive, Las Vegas, NV 89156
MLS# 2735244Listed by: EXP REALTY - New
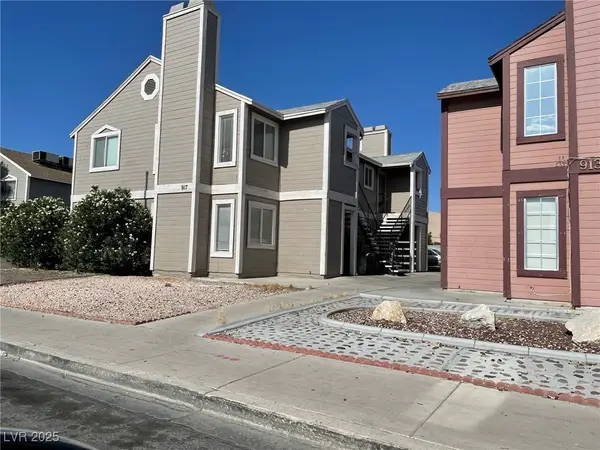 $625,000Active-- beds -- baths3,168 sq. ft.
$625,000Active-- beds -- baths3,168 sq. ft.832 Held Road, Las Vegas, NV 89101
MLS# 2735262Listed by: EXP REALTY - New
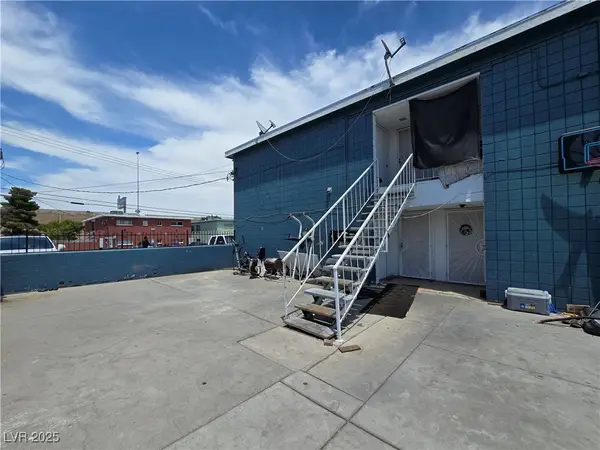 $635,000Active-- beds -- baths3,880 sq. ft.
$635,000Active-- beds -- baths3,880 sq. ft.2913 Stewart Avenue, Las Vegas, NV 89101
MLS# 2735283Listed by: EXP REALTY - New
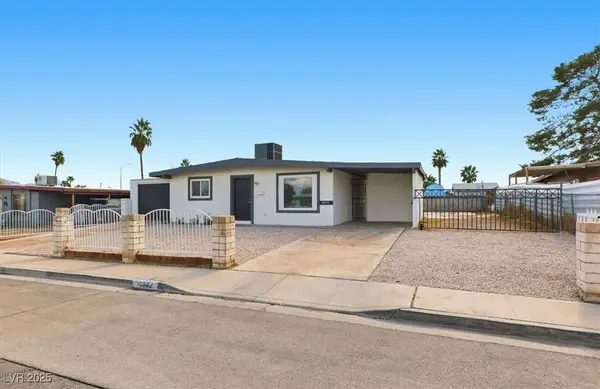 $335,000Active3 beds 2 baths1,080 sq. ft.
$335,000Active3 beds 2 baths1,080 sq. ft.3843 San Francisco Avenue, Las Vegas, NV 89115
MLS# 2735406Listed by: REALTY ONE GROUP, INC
