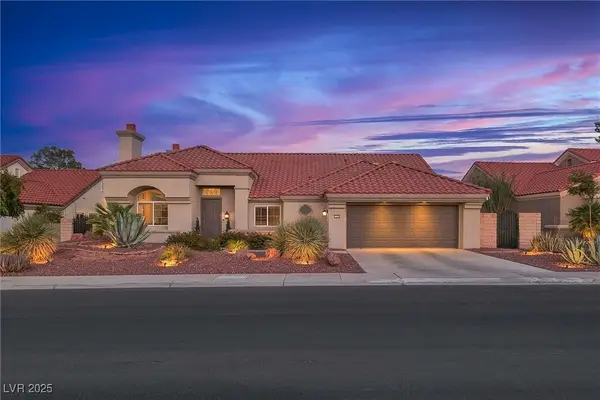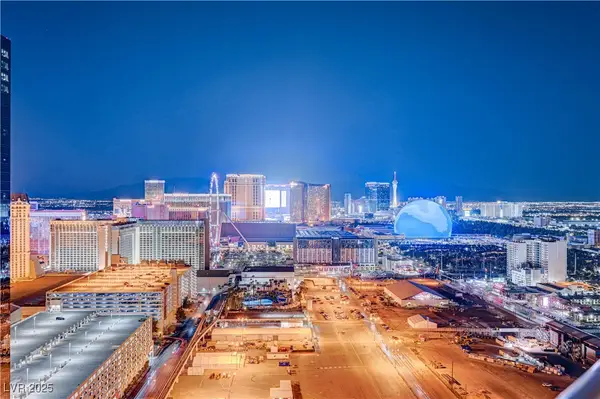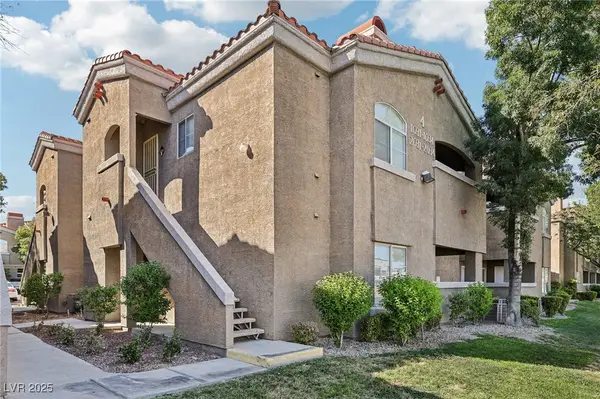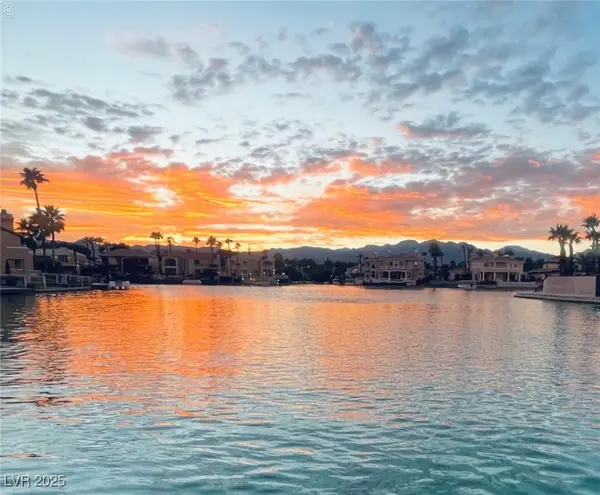9276 Marler Street, Las Vegas, NV 89166
Local realty services provided by:ERA Brokers Consolidated
Listed by:ryan field(702) 714-7871
Office:exp realty
MLS#:2706403
Source:GLVAR
Price summary
- Price:$700,000
- Price per sq. ft.:$240.96
- Monthly HOA dues:$69
About this home
Welcome to this charming 2-story home with eye-catching stone accents on the facade! Inside, the open floor plan welcomes you with wood-look floors and a spacious great room perfect for relaxing or entertaining. The stylish kitchen offers stainless steel appliances, crisp white cabinetry, a chic tile backsplash, gleaming granite counters, and a center island with a breakfast bar ideal for morning coffee or weekend brunches. The roomy primary retreat features a cozy sitting area, a sleek bathroom with a soaking tub, and a generous walk-in closet. Upstairs, the versatile loft is perfect for a media center, play area, or home office. Enjoy the convenience of a tandem car garage and a backyard built for fun, complete with a covered patio and plenty of room for summer barbecues or outdoor lounging. Don’t miss your chance to turn this beauty into your own personal retreat!
Contact an agent
Home facts
- Year built:2024
- Listing ID #:2706403
- Added:53 day(s) ago
- Updated:September 10, 2025 at 08:48 PM
Rooms and interior
- Bedrooms:4
- Total bathrooms:3
- Full bathrooms:2
- Half bathrooms:1
- Living area:2,905 sq. ft.
Heating and cooling
- Cooling:Central Air, Electric
- Heating:Central, Electric
Structure and exterior
- Roof:Flat
- Year built:2024
- Building area:2,905 sq. ft.
- Lot area:0.11 Acres
Schools
- High school:Arbor View
- Middle school:Escobedo Edmundo
- Elementary school:Divich, Kenneth,Divich, Kenneth
Utilities
- Water:Public
Finances and disclosures
- Price:$700,000
- Price per sq. ft.:$240.96
- Tax amount:$6,942
New listings near 9276 Marler Street
- New
 $510,000Active3 beds 3 baths1,795 sq. ft.
$510,000Active3 beds 3 baths1,795 sq. ft.5059 Tranquil View Street, Las Vegas, NV 89130
MLS# 2717293Listed by: THE BROKERAGE A RE FIRM - New
 $424,999Active4 beds 3 baths1,820 sq. ft.
$424,999Active4 beds 3 baths1,820 sq. ft.10657 Cave Ridge Street, Las Vegas, NV 89179
MLS# 2721004Listed by: SIMPLY VEGAS - New
 $534,995Active4 beds 3 baths2,644 sq. ft.
$534,995Active4 beds 3 baths2,644 sq. ft.11002 Elk Sands Road, Las Vegas, NV 89179
MLS# 2721940Listed by: REAL BROKER LLC - New
 $449,000Active4 beds 3 baths1,849 sq. ft.
$449,000Active4 beds 3 baths1,849 sq. ft.7129 Dillseed Drive, Las Vegas, NV 89131
MLS# 2722009Listed by: SIMPLY VEGAS - New
 $425,000Active2 beds 2 baths1,384 sq. ft.
$425,000Active2 beds 2 baths1,384 sq. ft.9840 Kernville Drive, Las Vegas, NV 89134
MLS# 2721368Listed by: KELLER WILLIAMS REALTY LAS VEG - New
 $1,388,000Active3 beds 2 baths2,486 sq. ft.
$1,388,000Active3 beds 2 baths2,486 sq. ft.2900 Crown Ridge Drive, Las Vegas, NV 89134
MLS# 2721659Listed by: LIFE REALTY DISTRICT - New
 $349,900Active-- beds 1 baths520 sq. ft.
$349,900Active-- beds 1 baths520 sq. ft.135 E Harmon Avenue #2705, Las Vegas, NV 89109
MLS# 2721743Listed by: THE BROKERAGE A RE FIRM - New
 $399,000Active1 beds 2 baths874 sq. ft.
$399,000Active1 beds 2 baths874 sq. ft.125 E Harmon Avenue #721, Las Vegas, NV 89109
MLS# 2721748Listed by: THE BROKERAGE A RE FIRM - Open Sat, 11am to 2pmNew
 $234,000Active2 beds 2 baths1,135 sq. ft.
$234,000Active2 beds 2 baths1,135 sq. ft.5525 W Flamingo Road #1033, Las Vegas, NV 89103
MLS# 2721534Listed by: KELLER WILLIAMS REALTY LAS VEG - New
 $1,275,000Active3 beds 3 baths2,202 sq. ft.
$1,275,000Active3 beds 3 baths2,202 sq. ft.3161 Waterside Circle, Las Vegas, NV 89117
MLS# 2720479Listed by: BHHS NEVADA PROPERTIES
