9616 Glengarry Drive, Las Vegas, NV 89129
Local realty services provided by:ERA Brokers Consolidated
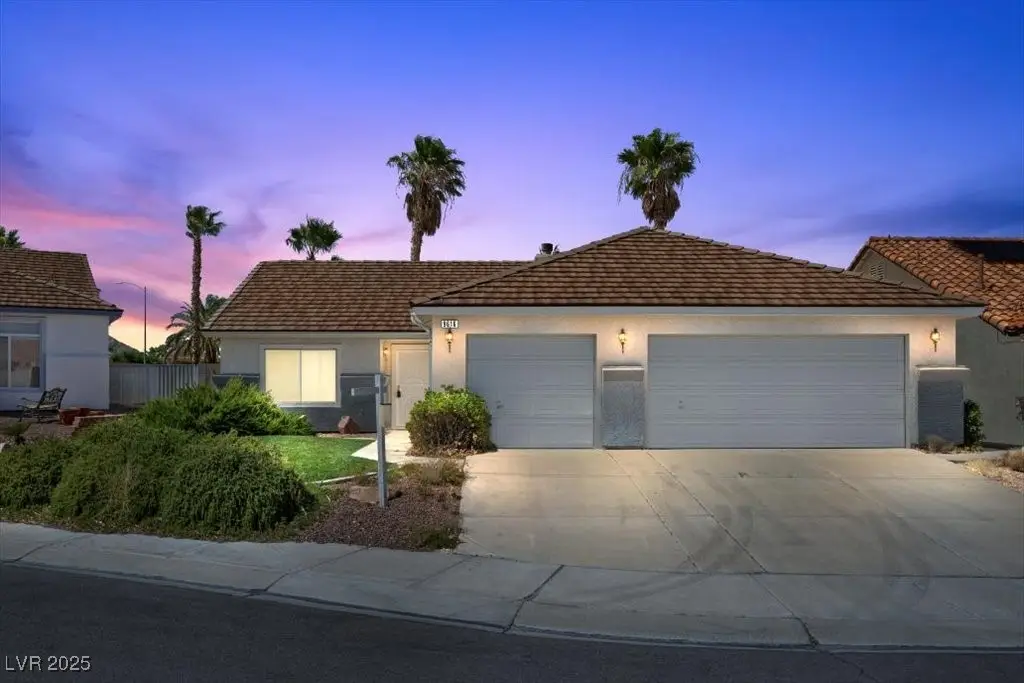


Listed by:shauna r. gutshauna@silverpathrealty.com
Office:jpar silverpath
MLS#:2706182
Source:GLVAR
Price summary
- Price:$400,000
- Price per sq. ft.:$241.25
About this home
Embrace the chance to own this stunning former model home, meticulously crafted within a well-established neighborhood and no HOA fees! Perfectly situated just minutes from the lively Downtown Summerlin, surrounded by restaurants, grocery stores, and everyday conveniences, this residence promises a lifestyle of ease and beauty. Step into a bright, open-concept layout showcasing luxurious granite countertops in the kitchen, complete with pull-out drawers for effortless storage. The covered patio is perfect for relaxing or entertaining, with views of the low-maintenance, lush landscaping that keeps its charm year-round. This well-maintained home is ready for your personal flair. A full remodel isn’t needed—fresh paint and new flooring will elevate this property into your ideal home or a smart investment. Don’t miss out on a rare chance to own a home that blends timeless elegance, modern amenities, and an unbeatable location. Schedule a showing today and envision the possibilities!
Contact an agent
Home facts
- Year built:1995
- Listing Id #:2706182
- Added:17 day(s) ago
- Updated:August 04, 2025 at 04:40 PM
Rooms and interior
- Bedrooms:2
- Total bathrooms:2
- Full bathrooms:2
- Living area:1,658 sq. ft.
Heating and cooling
- Cooling:Central Air, Electric
- Heating:Central, Gas
Structure and exterior
- Roof:Pitched, Tile
- Year built:1995
- Building area:1,658 sq. ft.
- Lot area:0.15 Acres
Schools
- High school:Centennial
- Middle school:Leavitt Justice Myron E
- Elementary school:Garehime, Edith,Garehime, Edith
Utilities
- Water:Public
Finances and disclosures
- Price:$400,000
- Price per sq. ft.:$241.25
- Tax amount:$2,739
New listings near 9616 Glengarry Drive
- Coming Soon
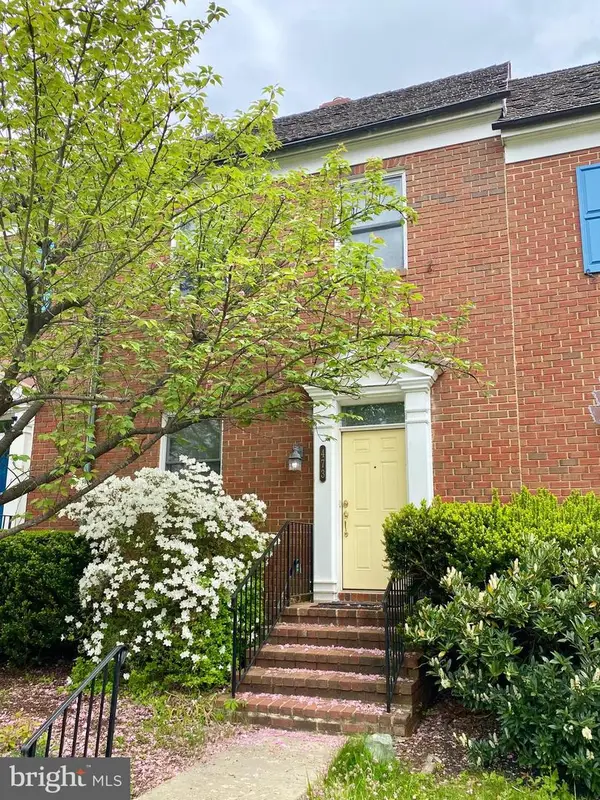 $699,900Coming Soon3 beds 4 baths
$699,900Coming Soon3 beds 4 baths473 Tschiffely Square Rd, GAITHERSBURG, MD 20878
MLS# MDMC2195062Listed by: THE LIST REALTY - Coming Soon
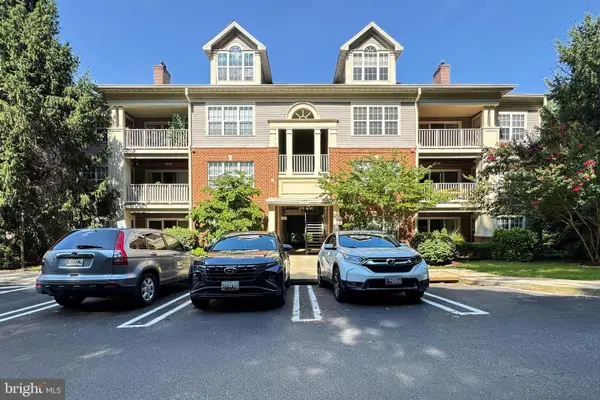 $390,000Coming Soon2 beds 2 baths
$390,000Coming Soon2 beds 2 baths103 Timberbrook Ln #104, GAITHERSBURG, MD 20878
MLS# MDMC2192190Listed by: COMPASS - Coming Soon
 $530,000Coming Soon3 beds 3 baths
$530,000Coming Soon3 beds 3 baths13842 Grey Colt Dr, GAITHERSBURG, MD 20878
MLS# MDMC2195670Listed by: EXP REALTY, LLC - New
 $749,900Active3 beds 4 baths2,848 sq. ft.
$749,900Active3 beds 4 baths2,848 sq. ft.226 Caulfield Ln, GAITHERSBURG, MD 20878
MLS# MDMC2195748Listed by: MARYLAND PRO REALTY - New
 $480,000Active3 beds 3 baths1,860 sq. ft.
$480,000Active3 beds 3 baths1,860 sq. ft.1004 Bayridge Ter, GAITHERSBURG, MD 20878
MLS# MDMC2195746Listed by: BERKSHIRE HATHAWAY HOMESERVICES PENFED REALTY - Coming Soon
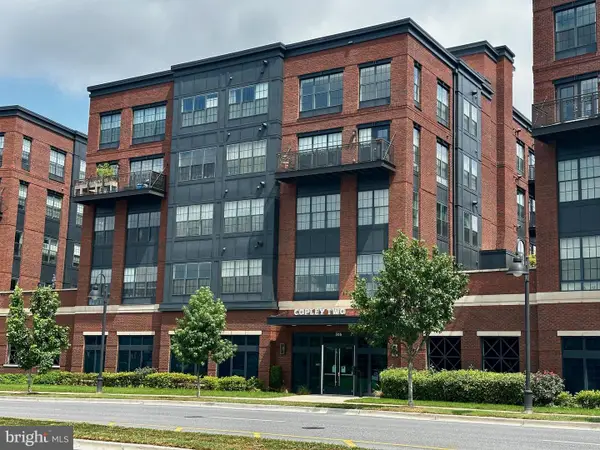 $585,000Coming Soon2 beds 2 baths
$585,000Coming Soon2 beds 2 baths506 Diamondback Dr #438, GAITHERSBURG, MD 20878
MLS# MDMC2195704Listed by: LONG & FOSTER REAL ESTATE, INC. - New
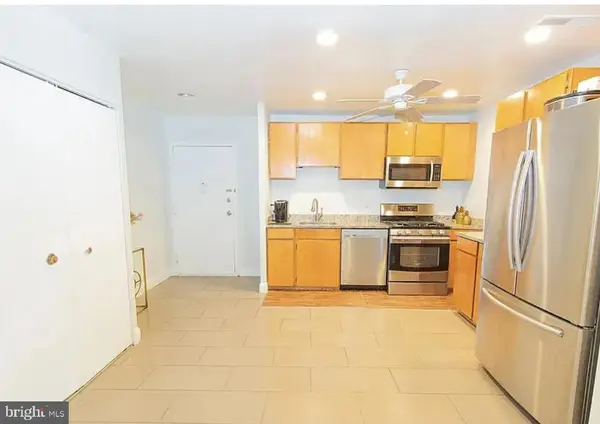 $260,000Active3 beds 2 baths1,102 sq. ft.
$260,000Active3 beds 2 baths1,102 sq. ft.19429 Brassie Pl #19429, GAITHERSBURG, MD 20886
MLS# MDMC2195738Listed by: KELLER WILLIAMS REAL ESTATE - MEDIA - Coming Soon
 $220,000Coming Soon3 beds 2 baths
$220,000Coming Soon3 beds 2 baths112 Duvall Ln #92, GAITHERSBURG, MD 20877
MLS# MDMC2195184Listed by: RE/MAX REALTY CENTRE, INC. - Coming Soon
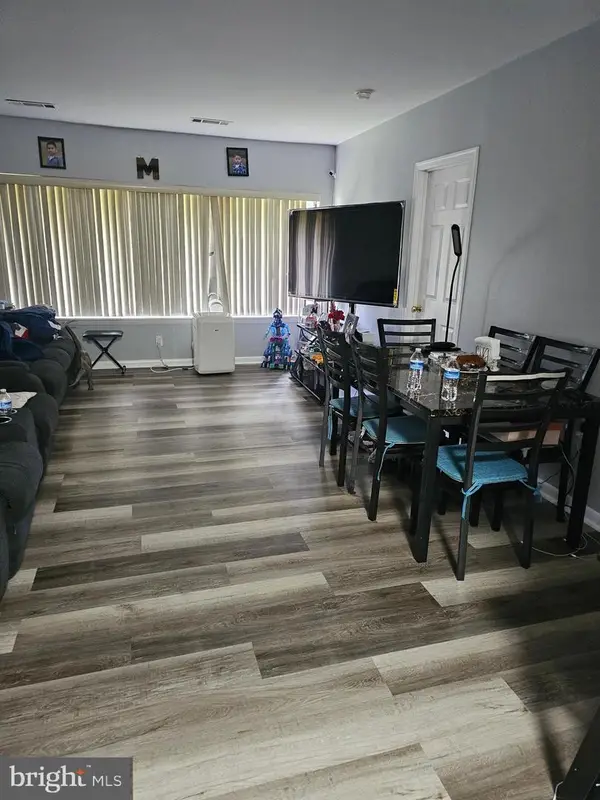 $225,000Coming Soon2 beds 2 baths
$225,000Coming Soon2 beds 2 baths9802 Walker House Rd #6, GAITHERSBURG, MD 20886
MLS# MDMC2195682Listed by: SMART REALTY, LLC - Open Tue, 5 to 7pmNew
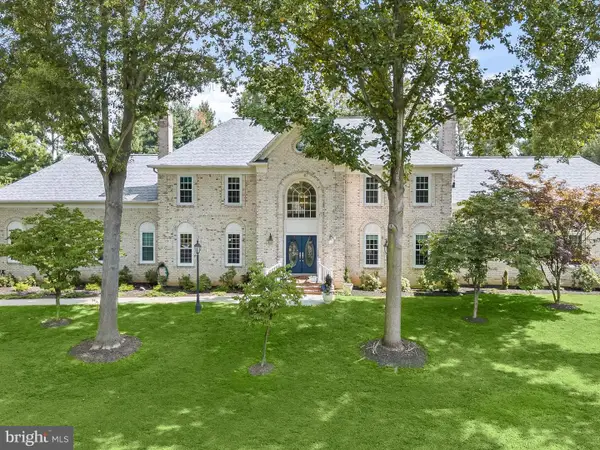 $1,575,000Active6 beds 6 baths8,766 sq. ft.
$1,575,000Active6 beds 6 baths8,766 sq. ft.9117 Goshen Valley Dr, GAITHERSBURG, MD 20882
MLS# MDMC2192464Listed by: LONG & FOSTER REAL ESTATE, INC.
