9727 Dune River Court, Las Vegas, NV 89178
Local realty services provided by:ERA Brokers Consolidated
9727 Dune River Court,Las Vegas, NV 89178
$725,000
- 3 Beds
- 3 Baths
- 2,467 sq. ft.
- Single family
- Active
Listed by:scott e. moody(702) 427-3990
Office:realty one group, inc
MLS#:2709091
Source:GLVAR
Price summary
- Price:$725,000
- Price per sq. ft.:$293.88
- Monthly HOA dues:$60
About this home
RV lovers dream! Nestled against the mountains of southwest Las Vegas, this like-new single story 3 bedroom was built in 2024. This unique home with its huge RV garage offers lots of possibilities for boat storage, car collectors, workshop, desert toys, and more. It features an open floor plan shared between the living and dining spaces leading to a covered patio in the tranquil landscaped backyard. Beautiful bright kitchen with a big walk-in pantry, stainless steel appliances, stone countertops, and a large central island perfect for entertaining. The owner’s suite is situated at the back of the home, complete with a walk-in closet and an en suite bathroom with separate tub and shower. The two secondary bedrooms situated off the entry share a Jack-and-Jill style bathroom. Each room has its own separate vanity area with sink and walk-in closets. Spacious laundry room with room for added storage. Make this house your home and have nature knocking on your back wall, not neighbors!
Contact an agent
Home facts
- Year built:2024
- Listing ID #:2709091
- Added:1 day(s) ago
- Updated:September 08, 2025 at 10:57 AM
Rooms and interior
- Bedrooms:3
- Total bathrooms:3
- Full bathrooms:2
- Half bathrooms:1
- Living area:2,467 sq. ft.
Heating and cooling
- Cooling:Central Air, Electric, High Effciency
- Heating:Central, Gas, High Efficiency, Zoned
Structure and exterior
- Roof:Pitched, Tile
- Year built:2024
- Building area:2,467 sq. ft.
- Lot area:0.15 Acres
Schools
- High school:Sierra Vista High
- Middle school:Gunderson, Barry & June
- Elementary school:Thompson, Tyrone,Thompson, Tyrone
Utilities
- Water:Public
Finances and disclosures
- Price:$725,000
- Price per sq. ft.:$293.88
- Tax amount:$1,379
New listings near 9727 Dune River Court
- New
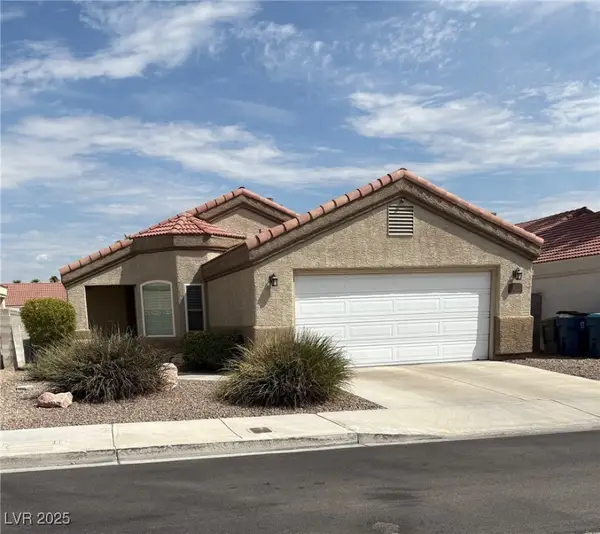 $360,000Active3 beds 2 baths1,192 sq. ft.
$360,000Active3 beds 2 baths1,192 sq. ft.6612 Old Newbury Avenue, Las Vegas, NV 89108
MLS# 2712525Listed by: HUNTINGTON & ELLIS, A REAL EST - New
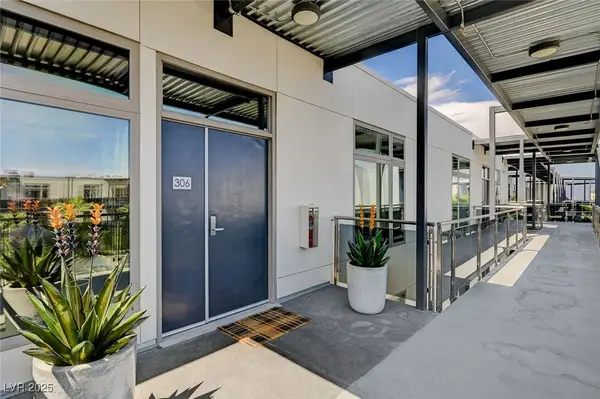 $395,000Active2 beds 2 baths1,539 sq. ft.
$395,000Active2 beds 2 baths1,539 sq. ft.8925 W Flamingo Road #306, Las Vegas, NV 89147
MLS# 2713029Listed by: M REALTY - New
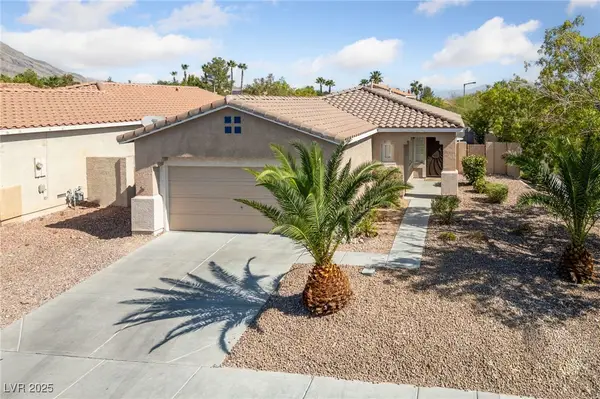 $460,000Active3 beds 2 baths1,134 sq. ft.
$460,000Active3 beds 2 baths1,134 sq. ft.10600 Lace Vine Arbor Avenue, Las Vegas, NV 89144
MLS# 2714655Listed by: EASY STREET REALTY LAS VEGAS - New
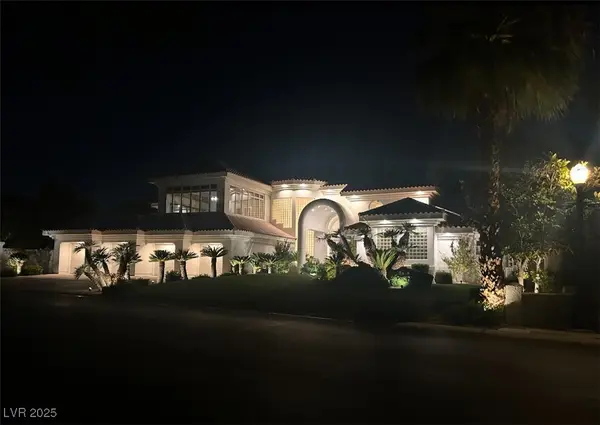 $2,880,000Active3 beds 6 baths7,327 sq. ft.
$2,880,000Active3 beds 6 baths7,327 sq. ft.10 Innisbrook Avenue, Las Vegas, NV 89113
MLS# 2714771Listed by: SPHERE REAL ESTATE - New
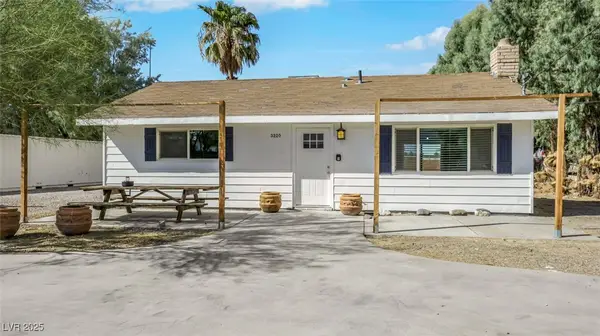 $389,000Active2 beds 2 baths864 sq. ft.
$389,000Active2 beds 2 baths864 sq. ft.3220 E Patrick Lane, Las Vegas, NV 89120
MLS# 2715331Listed by: REALTY ONE GROUP, INC - New
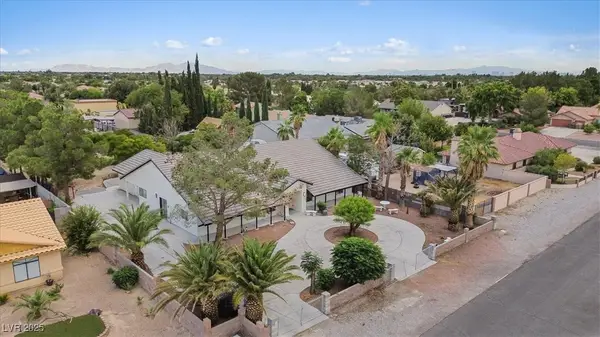 $950,000Active8 beds 4 baths2,915 sq. ft.
$950,000Active8 beds 4 baths2,915 sq. ft.7340 N Monte Cristo Way, Las Vegas, NV 89131
MLS# 2716587Listed by: BHHS NEVADA PROPERTIES - New
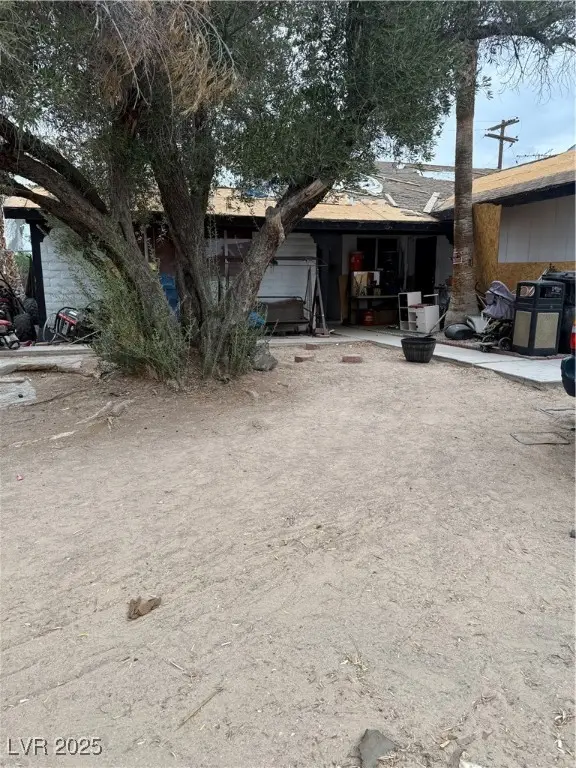 $249,999Active4 beds 2 baths1,356 sq. ft.
$249,999Active4 beds 2 baths1,356 sq. ft.1413 Melissa Avenue, Las Vegas, NV 89101
MLS# 2716758Listed by: CHERYL WAGNER REALTY - New
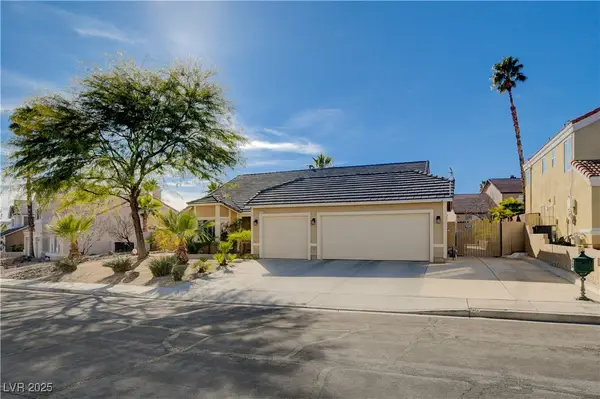 $675,500Active3 beds 2 baths2,085 sq. ft.
$675,500Active3 beds 2 baths2,085 sq. ft.3249 Cutty Sark Street, Las Vegas, NV 89117
MLS# 2716997Listed by: KELLER WILLIAMS MARKETPLACE - New
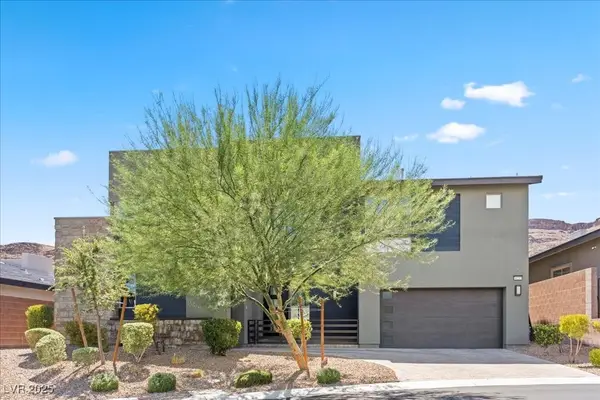 $2,095,000Active5 beds 5 baths4,358 sq. ft.
$2,095,000Active5 beds 5 baths4,358 sq. ft.10215 Meridian Hill Avenue, Las Vegas, NV 89135
MLS# 2717082Listed by: BHHS NEVADA PROPERTIES
