9748 Manheim Lane, Las Vegas, NV 89117
Local realty services provided by:ERA Brokers Consolidated
Listed by:ritchie p. duplechien702-280-7204
Office:m realty
MLS#:2717072
Source:GLVAR
Price summary
- Price:$439,500
- Price per sq. ft.:$332.7
- Monthly HOA dues:$115
About this home
Welcome to this charming single-story corner lot home located in the heart of Peccole Ranch, within the beautifully maintained gated community of Wellington Park. This 3-bedroom ranch-style residence (with the 3rd bedroom currently used as an office) features tile flooring throughout, an updated kitchen with pullout shelving, and abundant natural light. Enjoy direct access to a lush, private backyard oasis from both the kitchen and primary bedroom through sliding glass doors. The backyard is perfect for entertaining, featuring a spacious covered patio, built-in BBQ, synthetic grass, and mature trees and shrubs that create a peaceful, inviting atmosphere. Community amenities include a sparkling pool, spa, and park. Recent upgrades include newer HVAC systems and a brand-new garage door with opener. Refrigerator, washer, and dryer are included with the home. Don’t miss your chance to own this move-in-ready gem—schedule your showing today before it’s gone!
Contact an agent
Home facts
- Year built:1999
- Listing ID #:2717072
- Added:1 day(s) ago
- Updated:September 15, 2025 at 03:40 AM
Rooms and interior
- Bedrooms:3
- Total bathrooms:2
- Full bathrooms:2
- Living area:1,321 sq. ft.
Heating and cooling
- Cooling:Central Air, Electric
- Heating:Central, Gas
Structure and exterior
- Roof:Tile
- Year built:1999
- Building area:1,321 sq. ft.
- Lot area:0.17 Acres
Schools
- High school:Bonanza
- Middle school:Johnson Walter
- Elementary school:Ober, D'Vorre & Hal,Ober, D'Vorre & Hal
Utilities
- Water:Public
Finances and disclosures
- Price:$439,500
- Price per sq. ft.:$332.7
- Tax amount:$1,942
New listings near 9748 Manheim Lane
- New
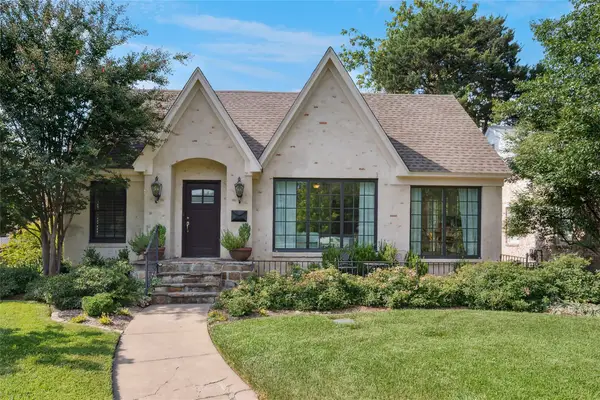 $850,000Active2 beds 2 baths1,668 sq. ft.
$850,000Active2 beds 2 baths1,668 sq. ft.6411 Lakewood Boulevard, Dallas, TX 75214
MLS# 21060139Listed by: COLDWELL BANKER REALTY - New
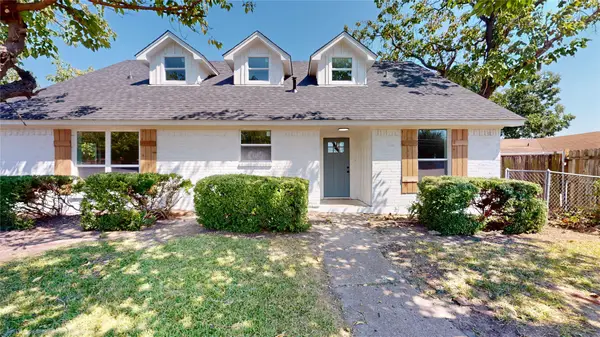 $290,000Active3 beds 3 baths1,852 sq. ft.
$290,000Active3 beds 3 baths1,852 sq. ft.2534 N Saint Augustine Drive, Dallas, TX 75227
MLS# 21060041Listed by: LISTINGSPARK - New
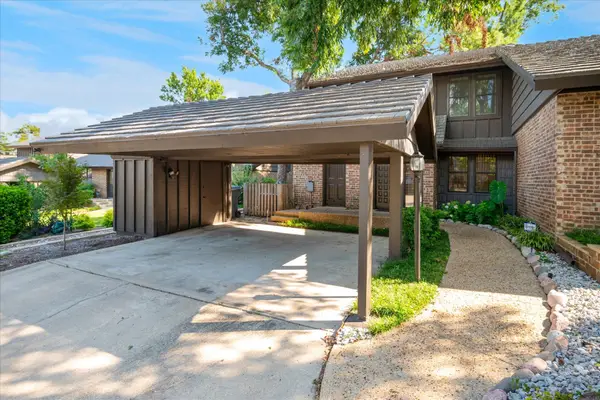 $549,000Active2 beds 3 baths2,017 sq. ft.
$549,000Active2 beds 3 baths2,017 sq. ft.6925 Helsem Way #132, Dallas, TX 75230
MLS# 21057074Listed by: EBBY HALLIDAY, REALTORS - New
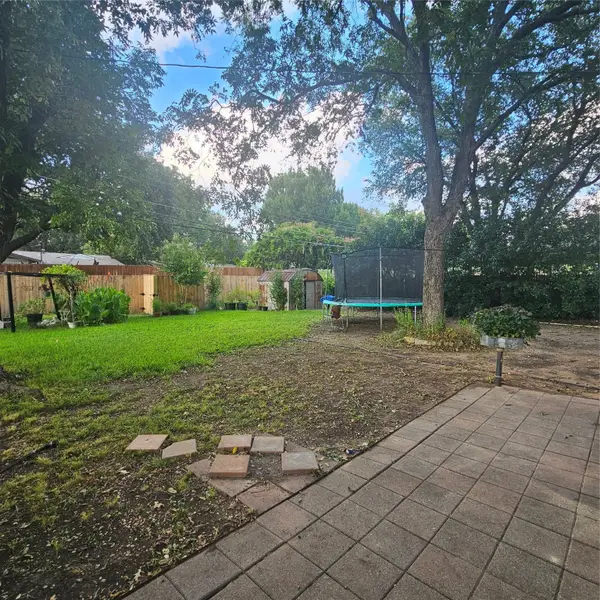 $360,000Active3 beds 2 baths1,364 sq. ft.
$360,000Active3 beds 2 baths1,364 sq. ft.3209 St Croix Drive, Dallas, TX 75229
MLS# 21060079Listed by: ALL CITY REAL ESTATE LTD. CO - New
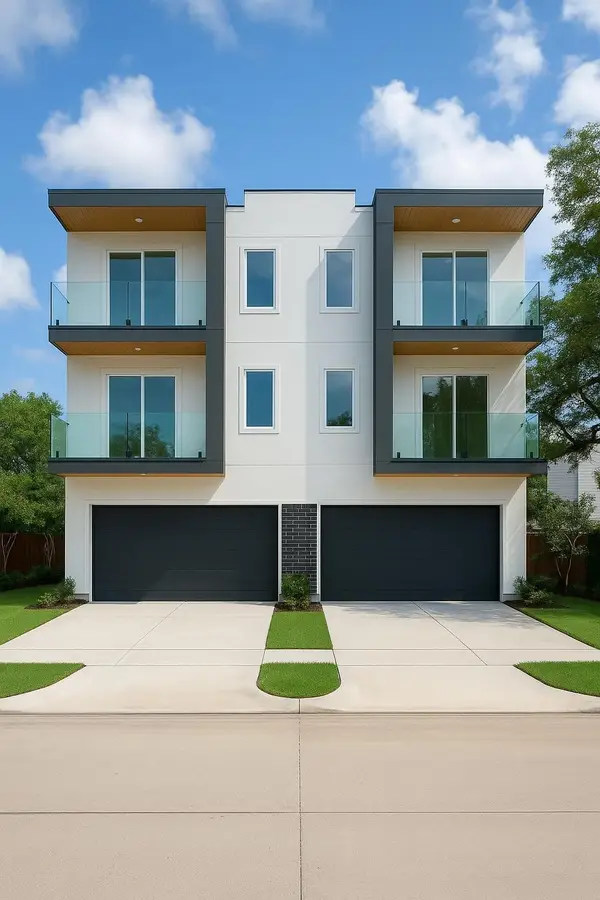 $799,900Active3 beds 4 baths2,744 sq. ft.
$799,900Active3 beds 4 baths2,744 sq. ft.1121 Muncie Avenue, Dallas, TX 75212
MLS# 21027244Listed by: WDR UPTOWN - New
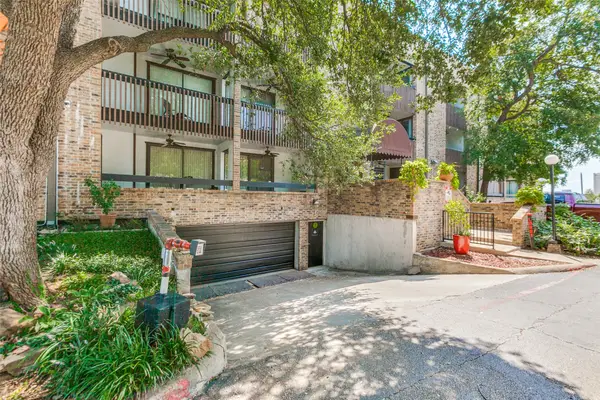 $134,900Active1 beds 1 baths785 sq. ft.
$134,900Active1 beds 1 baths785 sq. ft.6122 Ridgecrest Road #2007, Dallas, TX 75231
MLS# 21059701Listed by: REAL ESTATE SHOPPE TX, LLC - New
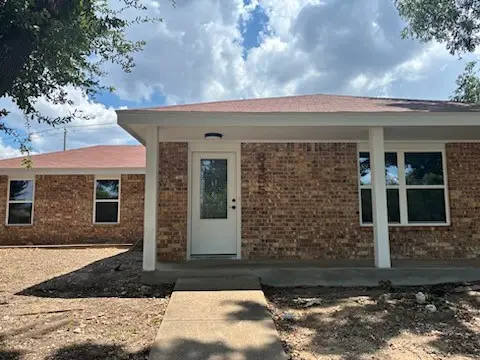 $310,000Active3 beds 2 baths1,324 sq. ft.
$310,000Active3 beds 2 baths1,324 sq. ft.8455 Sugarberry Road, Dallas, TX 75249
MLS# 21059800Listed by: TERESA HERNANDEZ - New
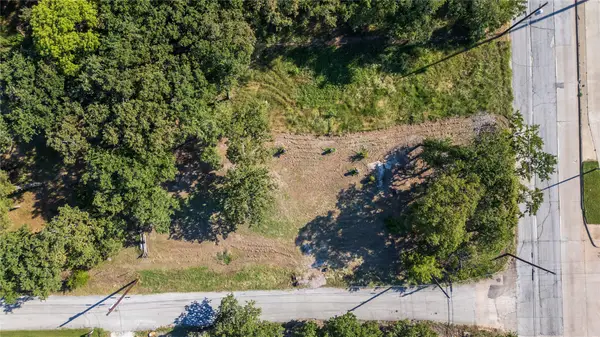 $91,000Active0.28 Acres
$91,000Active0.28 Acres2000 Dowdy Ferry Road, Dallas, TX 75217
MLS# 21059953Listed by: MONUMENT REALTY - New
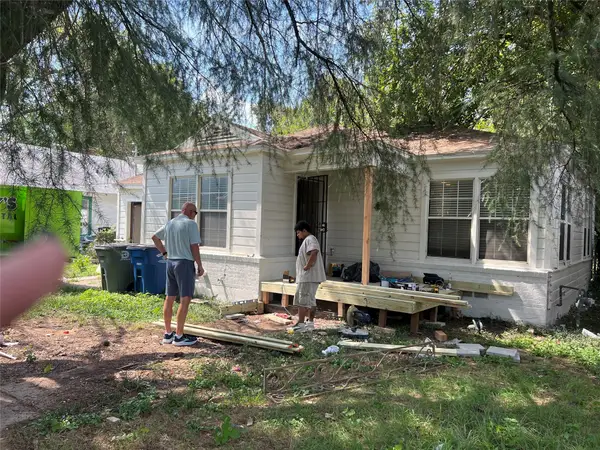 $169,000Active2 beds 1 baths842 sq. ft.
$169,000Active2 beds 1 baths842 sq. ft.3115 Carpenter, Dallas, TX 75215
MLS# 21059670Listed by: EXP REALTY LLC - Open Sun, 2 to 4pmNew
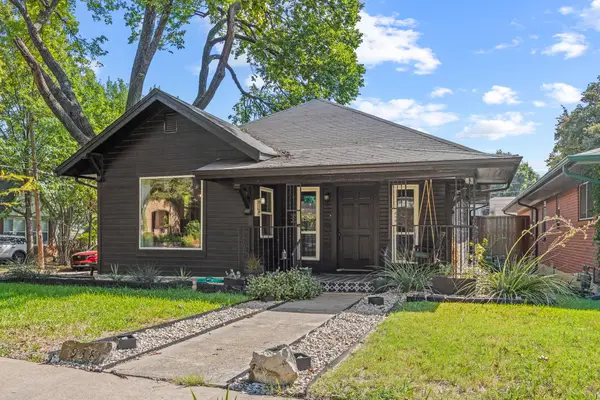 $535,000Active2 beds 1 baths1,266 sq. ft.
$535,000Active2 beds 1 baths1,266 sq. ft.938 N Clinton Avenue, Dallas, TX 75208
MLS# 21059684Listed by: PARAGON, REALTORS
