9942 Egan Valley Street, Las Vegas, NV 89166
Local realty services provided by:ERA Brokers Consolidated
Listed by:erin c. ackerman(702) 860-5291
Office:huntington & ellis, a real est
MLS#:2714304
Source:GLVAR
Price summary
- Price:$869,000
- Price per sq. ft.:$335.13
- Monthly HOA dues:$74
About this home
2024 Tri Pointe Home & WITH POOL! WELCOME HOME to this stunning ranch home located in Kyle Canyon, a premiere growing neighborhood in the Northwest. This home shows like a model! First the private courtyard provides an intimate gathering space and first impression. Next, the beautiful interior makes a statement with vaulted ceilings, large windows for natural light, floor-to-ceiling fireplace, and luxury vinyl plank flooring. The large gourmet kitchen features modern cabinets, island with cooktop and hood, and designer quartz countertops. The generous floorplan provides a master bedroom suite separate from the secondary bedrooms in their own wing, plus a den/office flexible space. All bathrooms are beautifully appointed. The best is yet to come with the tranquil backyard with covered outdoor living, modern pool and spa, and grass area, with a backdrop of mountain views. All this, plus Smart Home features and an EV charger for daily convenience!
Contact an agent
Home facts
- Year built:2024
- Listing ID #:2714304
- Added:48 day(s) ago
- Updated:October 24, 2025 at 11:46 PM
Rooms and interior
- Bedrooms:4
- Total bathrooms:3
- Full bathrooms:2
- Half bathrooms:1
- Living area:2,593 sq. ft.
Heating and cooling
- Cooling:Central Air, Electric
- Heating:Central, Gas, Multiple Heating Units
Structure and exterior
- Roof:Tile
- Year built:2024
- Building area:2,593 sq. ft.
- Lot area:0.15 Acres
Schools
- High school:Centennial
- Middle school:Escobedo Edmundo
- Elementary school:Bilbray, James H.,Scherkenbach, William & Mary
Utilities
- Water:Public
Finances and disclosures
- Price:$869,000
- Price per sq. ft.:$335.13
- Tax amount:$7,334
New listings near 9942 Egan Valley Street
- New
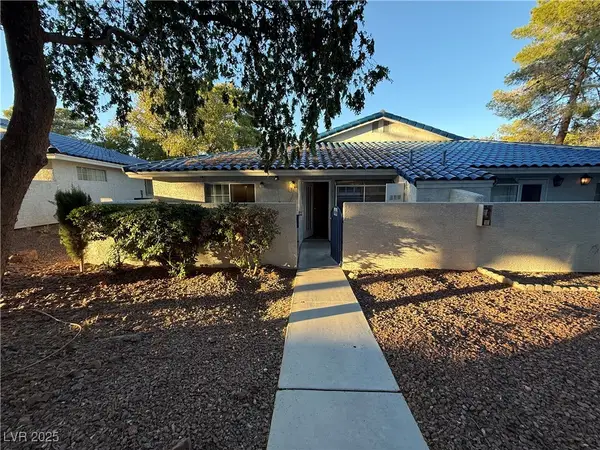 $229,500Active2 beds 2 baths900 sq. ft.
$229,500Active2 beds 2 baths900 sq. ft.2116 Bavington Drive #C, Las Vegas, NV 89108
MLS# 2729411Listed by: VIEW POINT REALTY - New
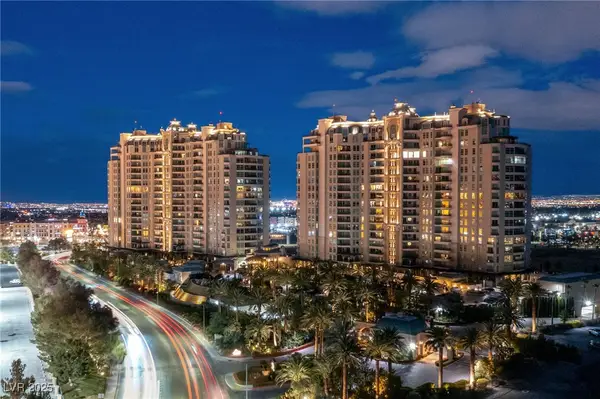 $2,895,000Active4 beds 6 baths4,826 sq. ft.
$2,895,000Active4 beds 6 baths4,826 sq. ft.9103 Alta Drive #501, Las Vegas, NV 89145
MLS# 2730794Listed by: HUNTINGTON & ELLIS, A REAL EST - New
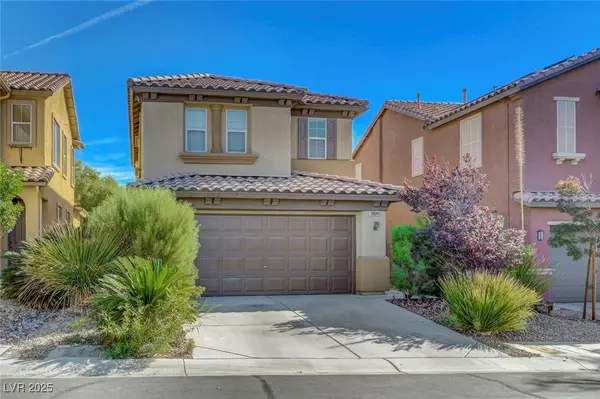 $395,000Active3 beds 3 baths1,396 sq. ft.
$395,000Active3 beds 3 baths1,396 sq. ft.10044 Pimera Alta Street, Las Vegas, NV 89178
MLS# 2730888Listed by: COMPASS REALTY & MANAGEMENT - New
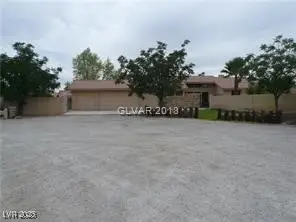 $649,000Active3 beds 2 baths1,562 sq. ft.
$649,000Active3 beds 2 baths1,562 sq. ft.5465 W Meranto Avenue, Las Vegas, NV 89139
MLS# 2730977Listed by: LAS VEGAS PROPERTY GROUP LLC - Open Sat, 12 to 2pmNew
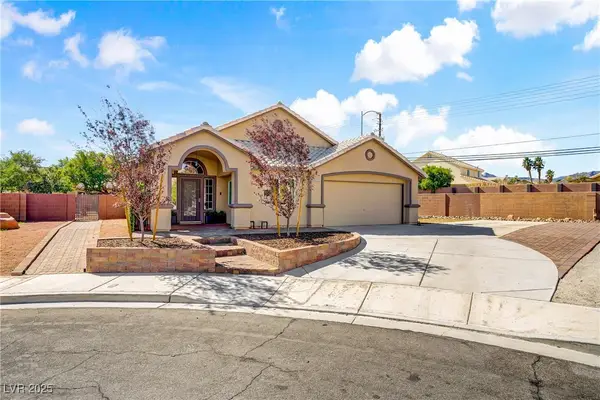 $540,000Active3 beds 2 baths1,893 sq. ft.
$540,000Active3 beds 2 baths1,893 sq. ft.6921 Greenery Court, Las Vegas, NV 89130
MLS# 2730204Listed by: REDFIN - New
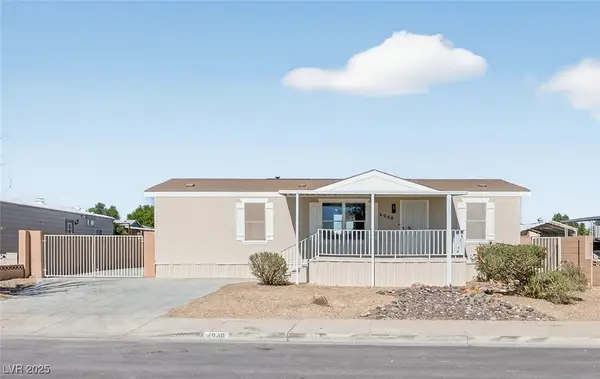 $279,990Active3 beds 3 baths1,056 sq. ft.
$279,990Active3 beds 3 baths1,056 sq. ft.4948 Vista Flora Way, Las Vegas, NV 89121
MLS# 2730710Listed by: CENTURY 21 AMERICANA - New
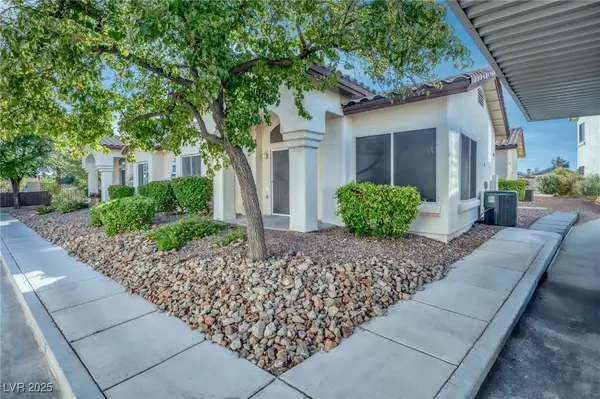 $290,000Active2 beds 1 baths1,022 sq. ft.
$290,000Active2 beds 1 baths1,022 sq. ft.7201 Indian Creek Lane #103, Las Vegas, NV 89149
MLS# 2730728Listed by: MILESTONE REALTY - New
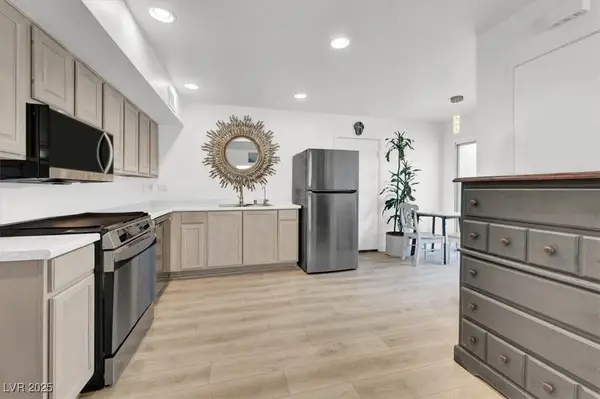 $135,000Active1 beds 1 baths702 sq. ft.
$135,000Active1 beds 1 baths702 sq. ft.5167 Greene Lane #L, Las Vegas, NV 89119
MLS# 2730893Listed by: LIFE REALTY DISTRICT - New
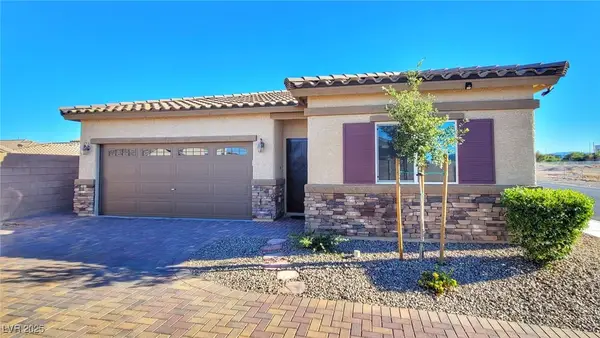 $528,000Active3 beds 2 baths1,582 sq. ft.
$528,000Active3 beds 2 baths1,582 sq. ft.5652 Redwood Street, Las Vegas, NV 89118
MLS# 2730899Listed by: VEGAS PRO REALTY LLC - New
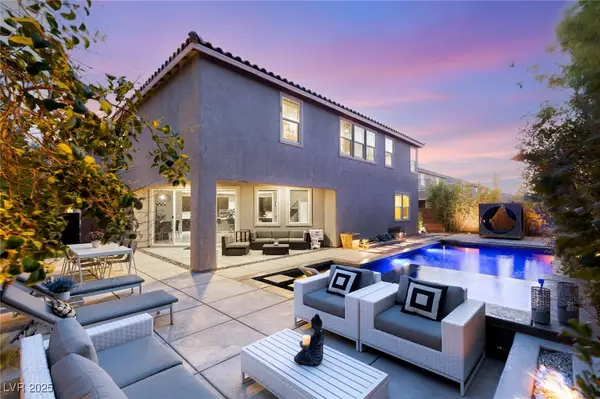 $1,098,000Active4 beds 4 baths4,343 sq. ft.
$1,098,000Active4 beds 4 baths4,343 sq. ft.338 Azar Swan Avenue, Las Vegas, NV 89183
MLS# 2730942Listed by: IS LUXURY
