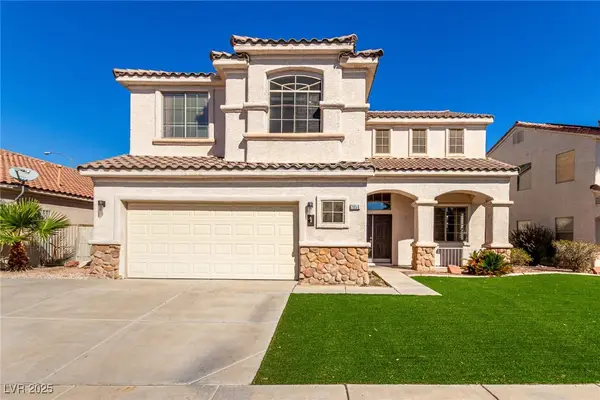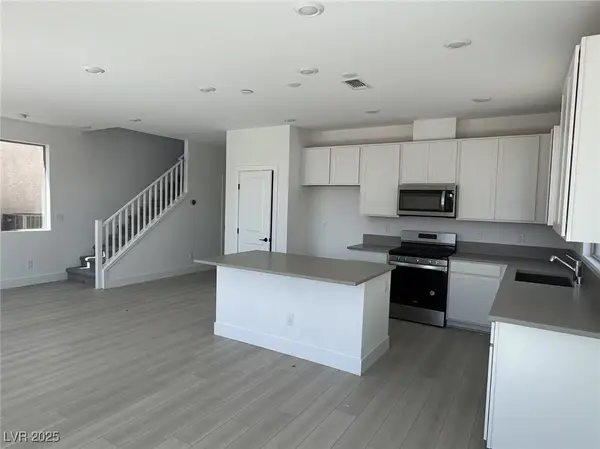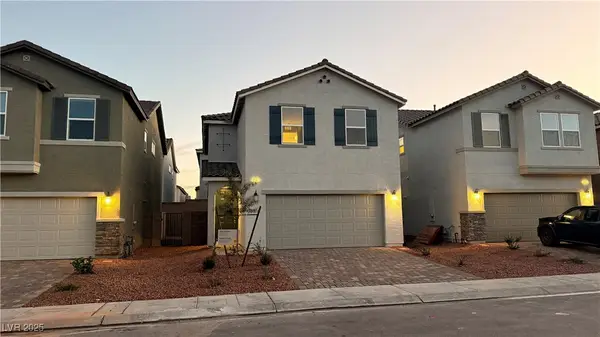Address Withheld By Seller, Las Vegas, NV 89135
Local realty services provided by:ERA Brokers Consolidated
Upcoming open houses
- Fri, Nov 2110:00 am - 02:00 pm
- Sat, Nov 2210:00 am - 02:00 pm
Listed by: wesley t. weastinfo@thekleinteamnv.com
Office: exp realty
MLS#:2733675
Source:GLVAR
Sorry, we are unable to map this address
Price summary
- Price:$768,000
- Price per sq. ft.:$430.49
- Monthly HOA dues:$67
About this home
Luxury, lifestyle, and location—all in one address. Experience elevated living in Trilogy in Summerlin, a premier guard-gated 55+ community where active living meets luxury. Enter through a private courtyard into a light-filled open design with expansive multi-collapsible glass doors connecting the living, dining, & kitchen areas. This sought-after single-story Splendor model features a chef-inspired kitchen with custom cabinetry, designer backsplash, & a large island ideal for entertaining. Upgrades include designer lighting, custom shutters, premium tile, & soft low-pile carpet in bedrooms, each with its own bath. The garage offers sleek cabinetry and EV charger. What's hiding in the attic is 560 sq.ft of framed space with plans—perfect for a loft, theater, or suite. The Outlook Club offers resort-style amenities: pool, fitness, pickleball, social events, & more. Members can also enjoy the Home Swap program. This is more than a home—it’s your NEXT chapter in living.
Contact an agent
Home facts
- Year built:2021
- Listing ID #:2733675
- Added:1 day(s) ago
- Updated:November 20, 2025 at 05:42 AM
Rooms and interior
- Bedrooms:2
- Total bathrooms:3
- Full bathrooms:2
- Half bathrooms:1
- Living area:1,784 sq. ft.
Heating and cooling
- Cooling:Central Air, Electric
- Heating:Central, Gas
Structure and exterior
- Roof:Flat
- Year built:2021
- Building area:1,784 sq. ft.
Schools
- High school:Durango
- Middle school:Fertitta Frank & Victoria
- Elementary school:Goolsby, Judy & John,Goolsby, Judy & John
Utilities
- Water:Public
Finances and disclosures
- Price:$768,000
- Price per sq. ft.:$430.49
- Tax amount:$5,446
New listings near 89135
- New
 $650,000Active4 beds 3 baths2,400 sq. ft.
$650,000Active4 beds 3 baths2,400 sq. ft.2050 Jasper Creek Place, Las Vegas, NV 89123
MLS# 2736345Listed by: REALTY ONE GROUP, INC - New
 $339,000Active2 beds 2 baths1,394 sq. ft.
$339,000Active2 beds 2 baths1,394 sq. ft.4900 Black Bear Road #204, Las Vegas, NV 89149
MLS# 2736476Listed by: REALTY EXECUTIVES EXPERTS - New
 $559,000Active5 beds 3 baths2,206 sq. ft.
$559,000Active5 beds 3 baths2,206 sq. ft.5773 Avondale Rise Way, Las Vegas, NV 89141
MLS# 2736303Listed by: BHHS NEVADA PROPERTIES - New
 $484,750Active3 beds 3 baths1,762 sq. ft.
$484,750Active3 beds 3 baths1,762 sq. ft.9131 Rivington Avenue, Las Vegas, NV 89148
MLS# 2736338Listed by: BHHS NEVADA PROPERTIES - New
 $589,500Active3 beds 4 baths2,527 sq. ft.
$589,500Active3 beds 4 baths2,527 sq. ft.4574 Sheri Lyn Court, Las Vegas, NV 89121
MLS# 2736374Listed by: LIFE REALTY DISTRICT - New
 $424,990Active3 beds 2 baths1,570 sq. ft.
$424,990Active3 beds 2 baths1,570 sq. ft.4701 Victoria Beach Way, Las Vegas, NV 89130
MLS# 2735885Listed by: COLDWELL BANKER PREMIER - New
 $615,000Active5 beds 3 baths2,490 sq. ft.
$615,000Active5 beds 3 baths2,490 sq. ft.3513 Natural View Street, Las Vegas, NV 89129
MLS# 2736459Listed by: KEY REALTY - New
 $449,500Active4 beds 3 baths2,543 sq. ft.
$449,500Active4 beds 3 baths2,543 sq. ft.4408 Pacific Crest Avenue, Las Vegas, NV 89115
MLS# 2735479Listed by: SPHERE REAL ESTATE - New
 $430,000Active3 beds 3 baths1,557 sq. ft.
$430,000Active3 beds 3 baths1,557 sq. ft.5300 White Coyote Place, Las Vegas, NV 89130
MLS# 2736077Listed by: KELLER WILLIAMS MARKETPLACE - New
 $380,000Active3 beds 3 baths1,587 sq. ft.
$380,000Active3 beds 3 baths1,587 sq. ft.5378 Panaca Spring Street, Las Vegas, NV 89122
MLS# 2736287Listed by: SIMPLIHOM
