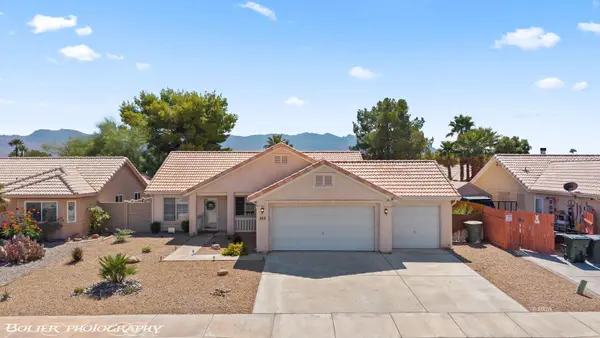1013 Starlight Terrace Way, Mesquite, NV 89034
Local realty services provided by:ERA Brokers Consolidated
1013 Starlight Terrace Way,Mesquite, NV 89034
$610,000
- 3 Beds
- 2 Baths
- 2,248 sq. ft.
- Single family
- Active
Listed by:
- karen fieldingera brokers consolidated, inc.
MLS#:1126435
Source:NV_MREA
Price summary
- Price:$610,000
- Price per sq. ft.:$271.35
- Monthly HOA dues:$140
About this home
Welcome to a 1013 Starlight Terrace Way in the heart of the highly coveted Sun City 55+ community! This stunning property invites you to experience luxurious living while surrounded by breathtaking views of the Mesquite Mesa. As you step through the front doors, you'll immediately be captivated by the open concept design that effortlessly blends the spacious living area with elegant dining and a cozy den. Spanning an impressive 2,248 sq ft, this thoughtfully designed home features 3 generously-sized bedrooms, 2 bathrooms, and a versatile den-perfect for a home office or hobby space. Natural light floods the interiors, highlighting the tasteful neutral color palette and stunning vertical tiles that grace the living area, kitchen, dining room, and den. This aesthetic provides an inviting canvas for your personal touch and decor. The kitchen boasts several brand-new appliances, including a refrigerator, dishwasher, and garbage disposal, all only 3 months old, ensuring you can cook and entertain with peace of mind. For the car enthusiast or those needing extra storage space, this property doesn't disappoint. It features a spacious 3-car garage. You'll love the outdoor living areas. Please contact me Karen Fielding at 702-378-9964 for more information .
Contact an agent
Home facts
- Year built:2007
- Listing ID #:1126435
- Added:149 day(s) ago
- Updated:August 25, 2025 at 11:53 PM
Rooms and interior
- Bedrooms:3
- Total bathrooms:2
- Full bathrooms:2
- Living area:2,248 sq. ft.
Heating and cooling
- Cooling:Central Air, Electric
- Heating:Electric, Forced Air/Central
Structure and exterior
- Roof:Tile
- Year built:2007
- Building area:2,248 sq. ft.
- Lot area:0.17 Acres
Utilities
- Water:Water Source: City/Municipal
- Sewer:Sewer: Hooked-up
Finances and disclosures
- Price:$610,000
- Price per sq. ft.:$271.35
- Tax amount:$3,725
New listings near 1013 Starlight Terrace Way
- New
 $575,000Active4 beds -- baths3,264 sq. ft.
$575,000Active4 beds -- baths3,264 sq. ft.457 Parkview Dr, Mesquite, NV 89027
MLS# 1126917Listed by: ERA BROKERS CONSOLIDATED, INC. - New
 $795,000Active2 beds 3 baths2,511 sq. ft.
$795,000Active2 beds 3 baths2,511 sq. ft.1214 Dreamcatcher Blf, Mesquite, NV 89034
MLS# 1126915Listed by: SUN CITY REALTY - New
 $529,900Active2 beds 3 baths1,828 sq. ft.
$529,900Active2 beds 3 baths1,828 sq. ft.1069 Challenger Bluff, Mesquite, NV 89034
MLS# 1126916Listed by: KELLER WILLIAMS VIP - New
 $530,000Active3 beds -- baths1,967 sq. ft.
$530,000Active3 beds -- baths1,967 sq. ft.738 Tivoli Cescent, Mesquite, NV 89027
MLS# 1126909Listed by: PREMIER PROPERTIES OF MESQUITE - New
 $299,000Active2 beds 2 baths1,060 sq. ft.
$299,000Active2 beds 2 baths1,060 sq. ft.833 Joshua Dr, Mesquite, NV 89027
MLS# 1126914Listed by: SUN CITY REALTY - New
 $425,000Active2 beds 2 baths1,451 sq. ft.
$425,000Active2 beds 2 baths1,451 sq. ft.1434 Moonrise Court, Mesquite, NV 89034
MLS# 2723636Listed by: EXP REALTY  $1,188,000Active4 beds 4 baths4,051 sq. ft.
$1,188,000Active4 beds 4 baths4,051 sq. ft.925-926 Niguel Ct, Mesquite, NV 89027
MLS# 1126815Listed by: DESERT GOLD REALTY- New
 $617,130Active3 beds 3 baths2,294 sq. ft.
$617,130Active3 beds 3 baths2,294 sq. ft.725 Suntero Lane, Mesquite, NV 89027
MLS# 1126908Listed by: RE/MAX RIDGE REALTY - New
 $399,000Active3 beds 2 baths1,333 sq. ft.
$399,000Active3 beds 2 baths1,333 sq. ft.552 Eagle St, Mesquite, NV 89027
MLS# 1126907Listed by: RE/MAX RIDGE REALTY - New
 $99,000Active-- beds 1 baths335 sq. ft.
$99,000Active-- beds 1 baths335 sq. ft.100 Pulsipher Ln #7113, Mesquite, NV 89027
MLS# 1126905Listed by: PREMIER PROPERTIES OF MESQUITE
