1056 Chaparral Dr, Mesquite, NV 89034
Local realty services provided by:ERA Brokers Consolidated

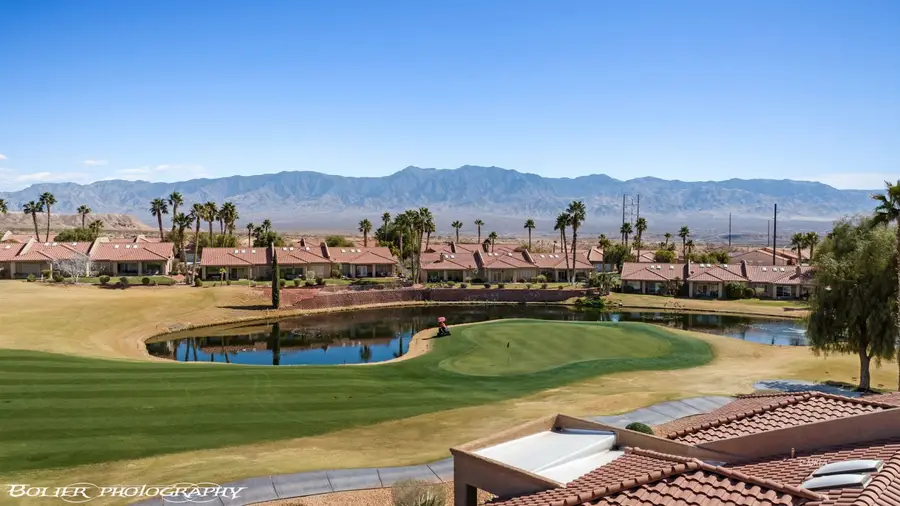
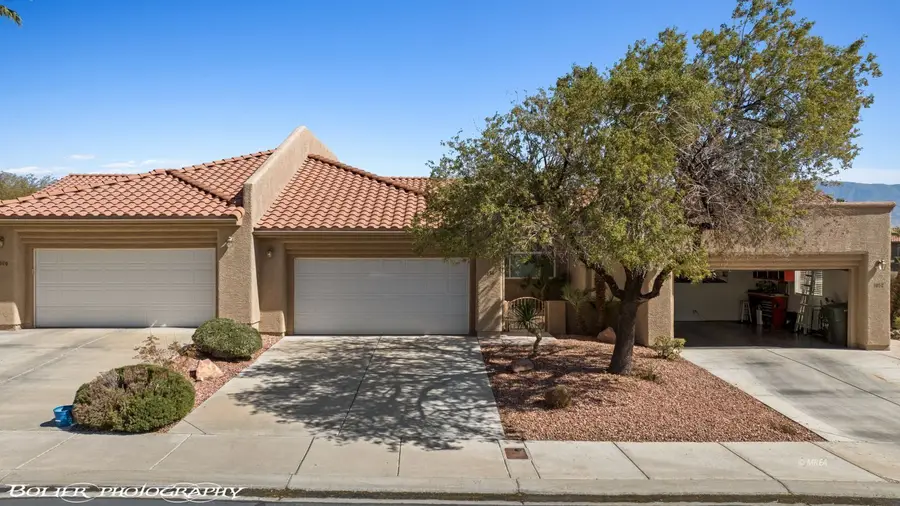
1056 Chaparral Dr,Mesquite, NV 89034
$425,900
- 2 Beds
- 2 Baths
- 1,450 sq. ft.
- Townhouse
- Active
Listed by:michelle hampsten
Office:sun city realty
MLS#:1126486
Source:NV_MREA
Price summary
- Price:$425,900
- Price per sq. ft.:$293.72
- Monthly HOA dues:$478
About this home
This beautifully renovated townhome is a rare find, perfectly situated directly on the Canyons Golf Course. Enjoy unobstructed mountain, golf, and water views right from your own home, providing a serene and picturesque backdrop every day. Featuring a fresh, modern design with all-new finishes, this home boasts sleek modern cabinets, luxurious granite countertops, stylish new flooring, updated fixtures throughout, and new appliances. With vaulted ceilings and an abundance of natural light, the home feels open, airy, and inviting. Large windows seamlessly blend the gorgeous outdoors with the interior. The spacious owner's suite shares the view & the updated ensuite includes a beautiful tile-surround shower & dual vanities, creating a spa-like atmosphere for ultimate relaxation. The guest room has it's own beautifully renovated ensuite. A large laundry room offers storage and the W/D are included. The HOA is all-inclusive, providing residents w/ gated entrance & access to the Mesquite Vistas swimming pool, spa, tennis court, and fitness facility, making it easy to stay active in this exclusive community. Additionally, the townhome comes with a much appreciated 2-car garage.
Contact an agent
Home facts
- Year built:1998
- Listing Id #:1126486
- Added:77 day(s) ago
- Updated:August 08, 2025 at 11:50 PM
Rooms and interior
- Bedrooms:2
- Total bathrooms:2
- Full bathrooms:2
- Living area:1,450 sq. ft.
Heating and cooling
- Cooling:Heat Pump
- Heating:Heat Pump
Structure and exterior
- Roof:Tile
- Year built:1998
- Building area:1,450 sq. ft.
- Lot area:0.05 Acres
Utilities
- Water:Water Source: City/Municipal, Water Source: Water Company, Water: Potable/Drinking
- Sewer:Sewer: To Property
Finances and disclosures
- Price:$425,900
- Price per sq. ft.:$293.72
- Tax amount:$2,753
New listings near 1056 Chaparral Dr
- New
 $450,000Active2 beds 2 baths1,663 sq. ft.
$450,000Active2 beds 2 baths1,663 sq. ft.756 Bridle Path Ln, Mesquite, NV 89027
MLS# 1126769Listed by: RE/MAX RIDGE REALTY - New
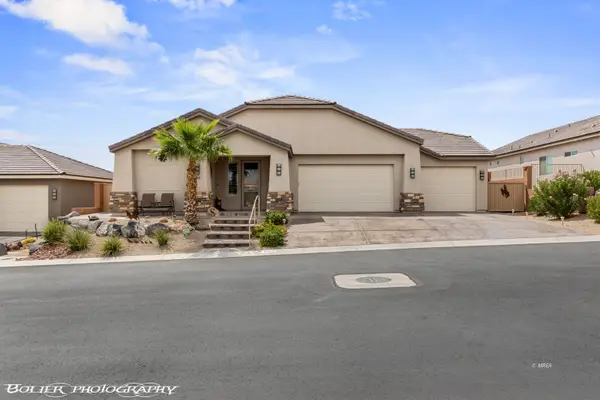 $539,000Active3 beds 2 baths2,111 sq. ft.
$539,000Active3 beds 2 baths2,111 sq. ft.550 Gypsum Ln, Mesquite, NV 89027
MLS# 1126770Listed by: RE/MAX RIDGE REALTY - New
 $349,000Active3 beds 3 baths1,465 sq. ft.
$349,000Active3 beds 3 baths1,465 sq. ft.720 Hardy Way #16, Mesquite, NV 89027
MLS# 1126757Listed by: ERA BROKERS CONSOLIDATED, INC. - New
 $349,000Active3 beds 3 baths1,465 sq. ft.
$349,000Active3 beds 3 baths1,465 sq. ft.720 Hardy Way #17, Mesquite, NV 89027
MLS# 1126758Listed by: ERA BROKERS CONSOLIDATED, INC. - New
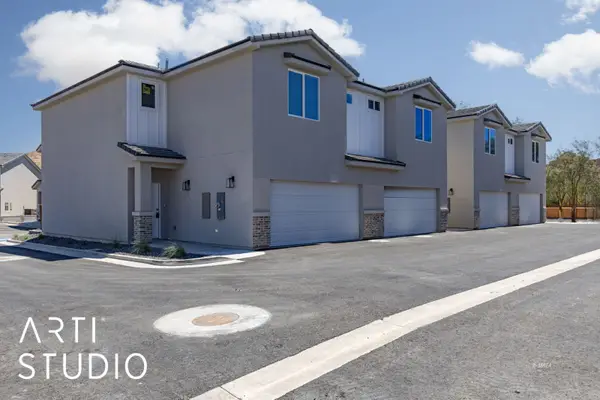 $349,000Active3 beds 3 baths1,465 sq. ft.
$349,000Active3 beds 3 baths1,465 sq. ft.720 Hardy Way #18, Mesquite, NV 89027
MLS# 1126759Listed by: ERA BROKERS CONSOLIDATED, INC. - New
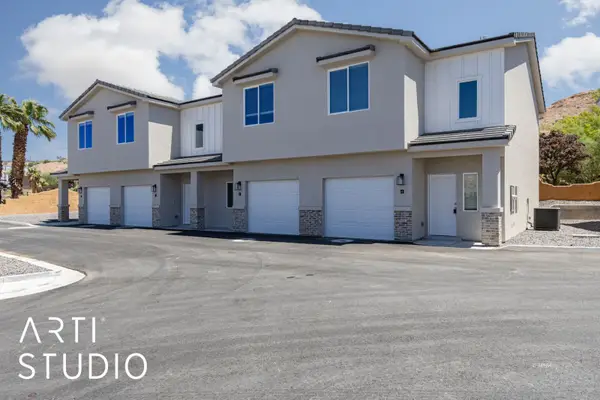 $324,000Active2 beds 3 baths1,405 sq. ft.
$324,000Active2 beds 3 baths1,405 sq. ft.720 Hardy Way #2, Mesquite, NV 89027
MLS# 1126760Listed by: ERA BROKERS CONSOLIDATED, INC. - New
 $324,000Active2 beds 3 baths1,405 sq. ft.
$324,000Active2 beds 3 baths1,405 sq. ft.720 Hardy Way #3, Mesquite, NV 89027
MLS# 1126761Listed by: ERA BROKERS CONSOLIDATED, INC. - New
 $324,000Active2 beds 3 baths1,405 sq. ft.
$324,000Active2 beds 3 baths1,405 sq. ft.720 Hardy Way #4, Mesquite, NV 89027
MLS# 1126762Listed by: ERA BROKERS CONSOLIDATED, INC. - New
 $324,000Active2 beds 3 baths1,405 sq. ft.
$324,000Active2 beds 3 baths1,405 sq. ft.720 Hardy Way #5, Mesquite, NV 89027
MLS# 1126763Listed by: ERA BROKERS CONSOLIDATED, INC. - New
 $324,000Active2 beds 3 baths1,405 sq. ft.
$324,000Active2 beds 3 baths1,405 sq. ft.720 Hardy Way #6, Mesquite, NV 89027
MLS# 1126764Listed by: ERA BROKERS CONSOLIDATED, INC.
