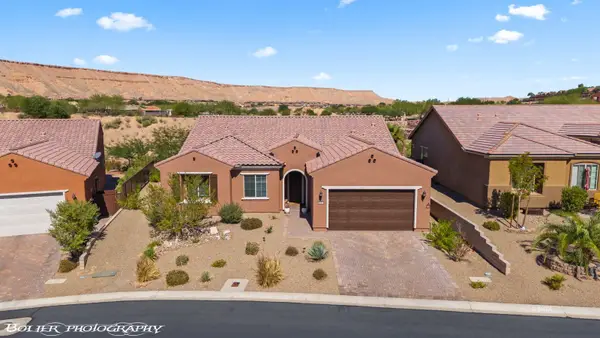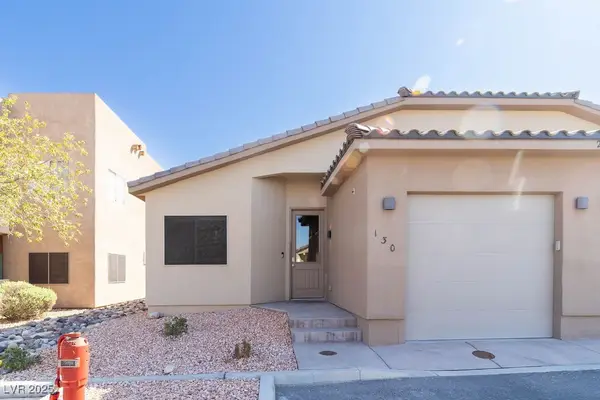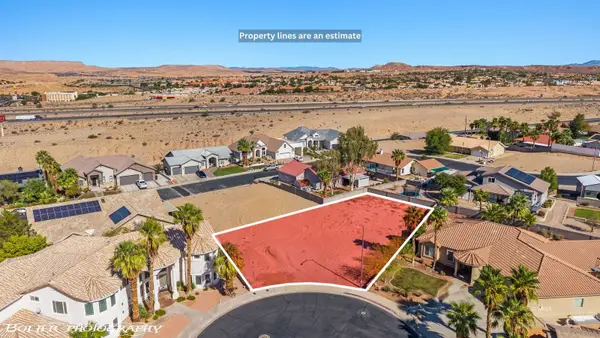1080 Horseshoe Ct, Mesquite, NV 89034
Local realty services provided by:ERA Brokers Consolidated
Listed by:renald leduc
Office:sun city realty
MLS#:1126669
Source:NV_MREA
Price summary
- Price:$745,000
- Price per sq. ft.:$350.42
- Monthly HOA dues:$140
About this home
Don't miss out on this gorgeous 3-year-old 2-Br/2.5BA home with golf cart garage, bonus room and sunroom. Home is in like new condition with tons of upgrades on one of the largest lots, 0.27 acres, with some of the most beautiful panoramic mountain & golf course views offered in Sun City Mesquite. Backyard views look down on the 6th and 7th fairways of the Conestoga Golf Cours. There are wonderful mountain views from almost every window inside the home. Beautiful LVP flooring throughout with tile in the bathrooms and laundry room (no carpet). A whole house Evo kind water system filters and provides clean water at every tap and appliance. Relax and enjoy a spa like experience in your own steam room that is a game-changer for both wellness & value. Steam room provides respiratory relief, muscle relaxation, skin rejuvenation & stress reduction. Extended garage has epoxy coated flooring with door to side yard and a separate climate-controlled storage room. Enjoy the putting green in a beautifully landscaped backyard. Living in Sun City Mesquite offers an array of experiences, activities, clubs, classes and world class amenities that encourage the opportunity to forge new friendships.
Contact an agent
Home facts
- Year built:2022
- Listing ID #:1126669
- Added:68 day(s) ago
- Updated:September 02, 2025 at 06:53 PM
Rooms and interior
- Bedrooms:2
- Total bathrooms:3
- Full bathrooms:2
- Half bathrooms:1
- Living area:2,126 sq. ft.
Heating and cooling
- Cooling:Central Air, Electric, Heat Pump
Structure and exterior
- Roof:Tile
- Year built:2022
- Building area:2,126 sq. ft.
- Lot area:0.27 Acres
Schools
- High school:Virgin Valley
- Middle school:Charles A. Hughes
- Elementary school:Virgin Valley
Utilities
- Water:Water Source: City/Municipal
- Sewer:Sewer: Hooked-up
Finances and disclosures
- Price:$745,000
- Price per sq. ft.:$350.42
- Tax amount:$4,619
New listings near 1080 Horseshoe Ct
- New
 $625,000Active2 beds 2 baths2,098 sq. ft.
$625,000Active2 beds 2 baths2,098 sq. ft.1217 Dry Creek Bnd, Mesquite, NV 89034
MLS# 1126892Listed by: SUN CITY REALTY - New
 $429,000Active2 beds 3 baths1,518 sq. ft.
$429,000Active2 beds 3 baths1,518 sq. ft.1240 Blind Pew Ridge, Mesquite, NV 89027
MLS# 1126891Listed by: RE/MAX RIDGE REALTY - New
 $330,000Active2 beds 2 baths1,366 sq. ft.
$330,000Active2 beds 2 baths1,366 sq. ft.635 Del Lago, Mesquite, NV 89027
MLS# 1126890Listed by: ERA BROKERS CONSOLIDATED, INC. - New
 $489,000Active2 beds 3 baths1,828 sq. ft.
$489,000Active2 beds 3 baths1,828 sq. ft.1129 Calico Ridge, Mesquite, NV 89034
MLS# 1126888Listed by: EXP REALTY - New
 $419,000Active2 beds 2 baths1,419 sq. ft.
$419,000Active2 beds 2 baths1,419 sq. ft.1118 Crestline, Mesquite, NV 89034
MLS# 1126887Listed by: SUN CITY REALTY - New
 $435,000Active3 beds 3 baths1,997 sq. ft.
$435,000Active3 beds 3 baths1,997 sq. ft.600 Palos Verdes Dr, Mesquite, NV 89027
MLS# 1126721Listed by: SUNSHINE REALTY OF MESQUITE NEVADA - New
 $520,000Active2 beds 2 baths1,890 sq. ft.
$520,000Active2 beds 2 baths1,890 sq. ft.906 Majestic View, Mesquite, NV 89034
MLS# 1126886Listed by: KELLER WILLIAMS THE MARKET PLACE - New
 $318,900Active3 beds 2 baths1,533 sq. ft.
$318,900Active3 beds 2 baths1,533 sq. ft.260 Haley Way #130, Mesquite, NV 89027
MLS# 2721070Listed by: PREMIER PROPERTIES OF MESQUITE - New
 $489,000Active2 beds 2 baths1,637 sq. ft.
$489,000Active2 beds 2 baths1,637 sq. ft.1090 Flagstone Bnd, Mesquite, NV 89034
MLS# 1126885Listed by: SUN CITY REALTY  $135,000Pending0.26 Acres
$135,000Pending0.26 Acres431 Valley View Cir, Mesquite, NV 89027
MLS# 1126884Listed by: RE/MAX RIDGE REALTY
