1129 Calico Ridge, Mesquite, NV 89034
Local realty services provided by:ERA Brokers Consolidated
Listed by: ann m. black435-215-5261
Office: exp realty
MLS#:2721341
Source:GLVAR
Price summary
- Price:$435,000
- Price per sq. ft.:$237.96
- Monthly HOA dues:$25
About this home
Price reduced again - sellers are ready for a quick move and have priced accordingly. Upgraded Sanctuary Model with 2 bedrooms, 2.5 bathrooms + a den/office. Upgraded tile flooring with carpet in the bedrooms. Kitchen has stainless appliances, vent hood, quartz counters, custom backsplash, large island with pre-wiring for pendant lighting, upgraded 42-inch cabinets with hardware. The great room has extra can lights and a floor outlet, plantation shutters are installed throughout the home with a custom shade on the slider. Primary bath has a low-threshold tile shower with a seat and full-height tile surround. Guest bedroom has en suite bath with custom shower, seat and raised counter. Also has a den/office (possible 3rd bedroom), upgraded interior paint and ceiling fans throughout. Outside, there's an extended garage, a fully fenced and landscaped backyard with a 28-foot custom awning installed last month, paver driveway and patio and a side-yard trash can enclosure.
Contact an agent
Home facts
- Year built:2024
- Listing ID #:2721341
- Added:46 day(s) ago
- Updated:November 11, 2025 at 12:01 PM
Rooms and interior
- Bedrooms:2
- Total bathrooms:3
- Half bathrooms:1
- Living area:1,828 sq. ft.
Heating and cooling
- Cooling:Central Air, Electric
- Heating:Central, Gas
Structure and exterior
- Roof:Tile
- Year built:2024
- Building area:1,828 sq. ft.
- Lot area:0.13 Acres
Schools
- High school:Other
- Middle school:Other
- Elementary school:Other
Utilities
- Water:Public
Finances and disclosures
- Price:$435,000
- Price per sq. ft.:$237.96
- Tax amount:$4,173
New listings near 1129 Calico Ridge
- New
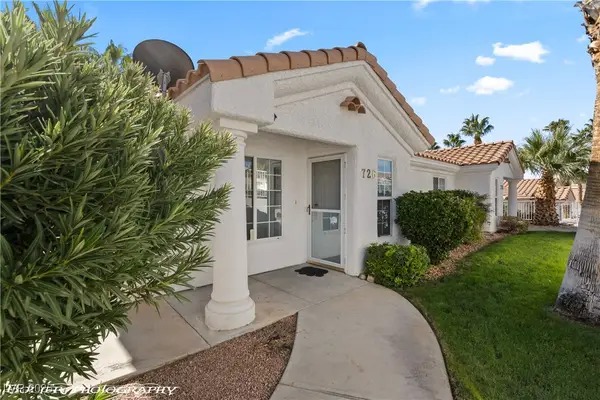 $215,000Active2 beds 2 baths1,030 sq. ft.
$215,000Active2 beds 2 baths1,030 sq. ft.726 Mesa Springs Drive, Mesquite, NV 89027
MLS# 2732222Listed by: RE/MAX RIDGE REALTY - New
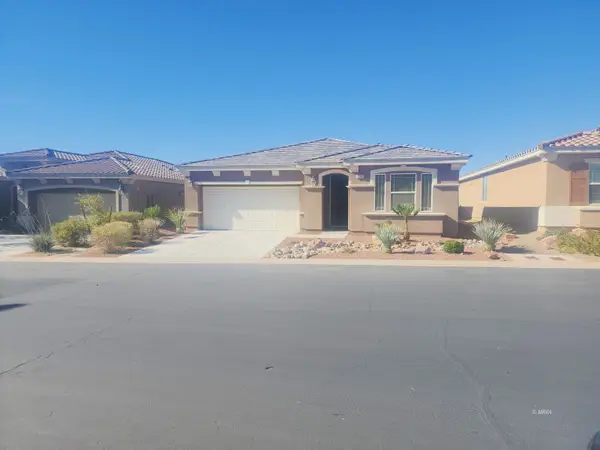 $469,900Active3 beds 3 baths1,880 sq. ft.
$469,900Active3 beds 3 baths1,880 sq. ft.1355 Huntington Heights, Mesquite, NV 89027
MLS# 1127068Listed by: KELLER WILLIAMS THE MARKET PLACE - New
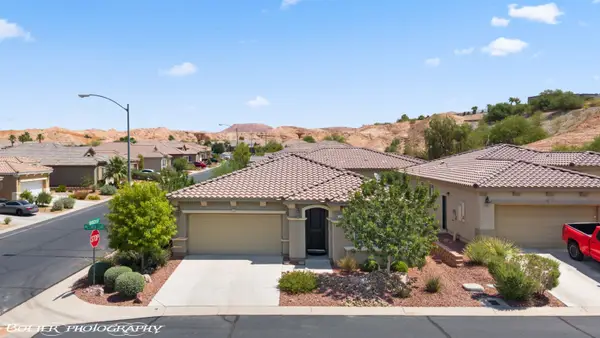 $419,000Active3 beds 3 baths1,830 sq. ft.
$419,000Active3 beds 3 baths1,830 sq. ft.269 Prestwick Ct, Mesquite, NV 89027
MLS# 1127069Listed by: SUN CITY REALTY - New
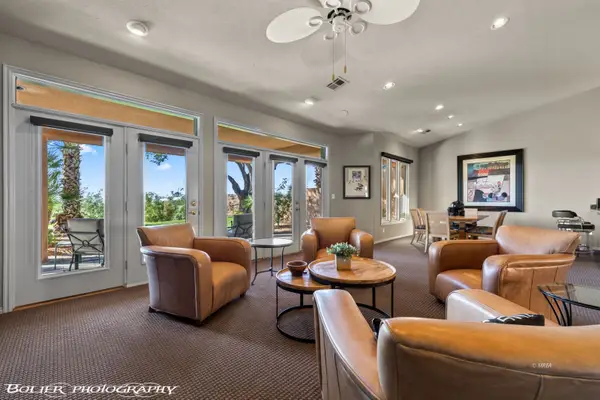 $579,000Active3 beds 4 baths2,722 sq. ft.
$579,000Active3 beds 4 baths2,722 sq. ft.576 Via Ventana Dr, Mesquite, NV 89027
MLS# 1127067Listed by: PREMIER PROPERTIES OF MESQUITE - New
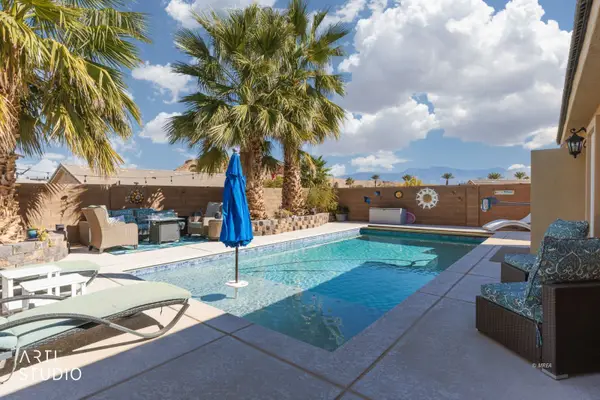 $540,000Active3 beds 2 baths1,495 sq. ft.
$540,000Active3 beds 2 baths1,495 sq. ft.929 Buteo Bnd, Mesquite, NV 89027
MLS# 1127066Listed by: ERA BROKERS CONSOLIDATED, INC. - New
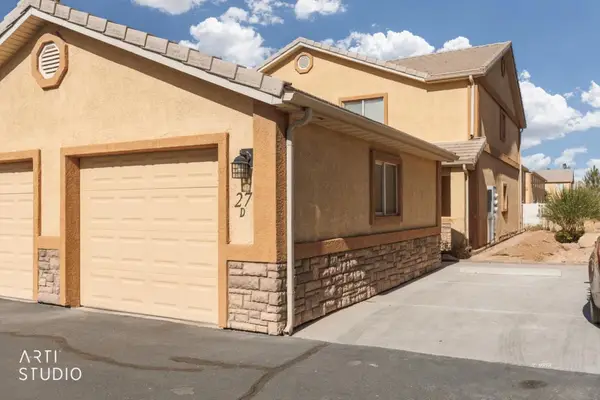 $243,000Active3 beds 3 baths1,340 sq. ft.
$243,000Active3 beds 3 baths1,340 sq. ft.717 W Hafen Ln #27D, Mesquite, NV 89027
MLS# 1127065Listed by: ERA BROKERS CONSOLIDATED, INC. - New
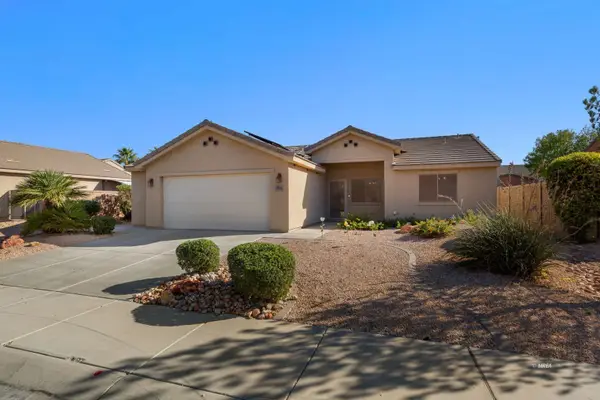 $328,000Active3 beds 2 baths1,104 sq. ft.
$328,000Active3 beds 2 baths1,104 sq. ft.496 Lewis St, Mesquite, NV 89027
MLS# 1127064Listed by: MESQUITE REALTY - New
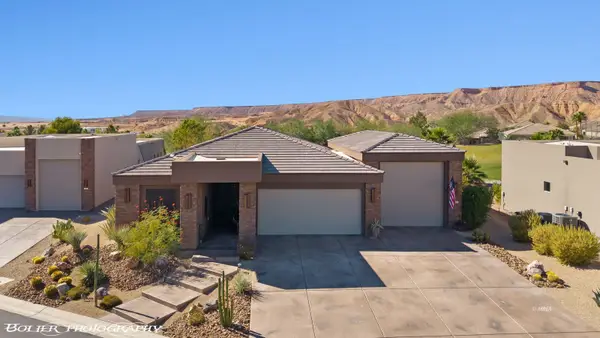 $895,000Active3 beds 2 baths1,824 sq. ft.
$895,000Active3 beds 2 baths1,824 sq. ft.501 Links Dr, Mesquite, NV 89027
MLS# 1127062Listed by: DESERT GOLD REALTY - New
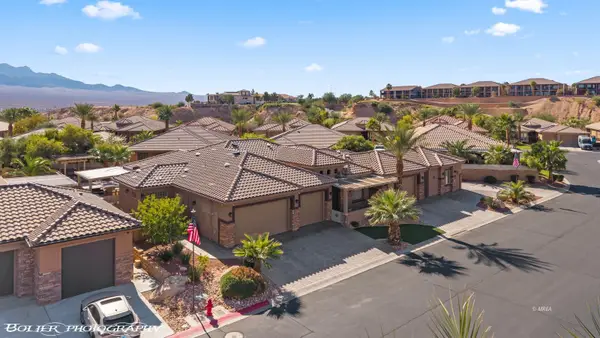 $898,000Active4 beds 4 baths2,749 sq. ft.
$898,000Active4 beds 4 baths2,749 sq. ft.420 Sublimity Crest, Mesquite, NV 89027
MLS# 1127063Listed by: REALTY ONE GROUP RIVERS EDGE - New
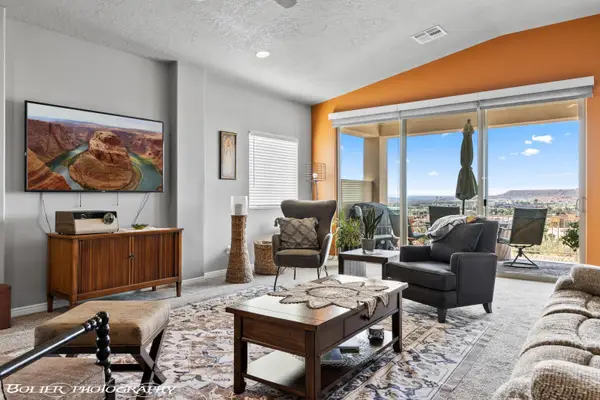 $339,950Active3 beds 2 baths1,533 sq. ft.
$339,950Active3 beds 2 baths1,533 sq. ft.260 Haley Way #102, Mesquite, NV 89027
MLS# 1127061Listed by: SUN CITY REALTY
