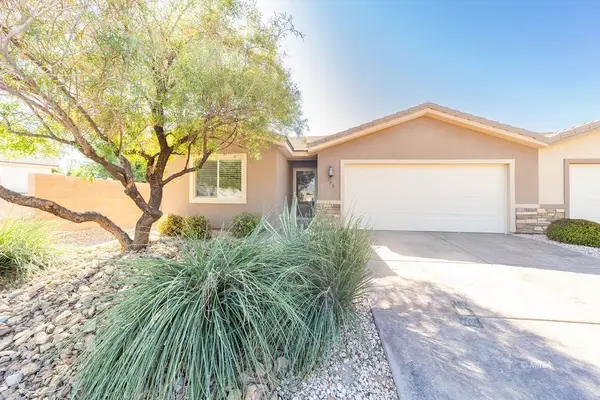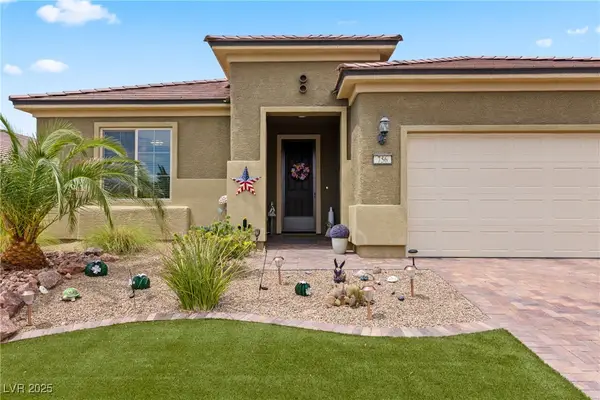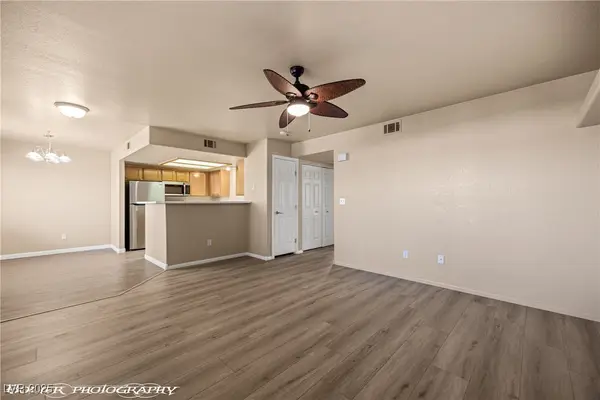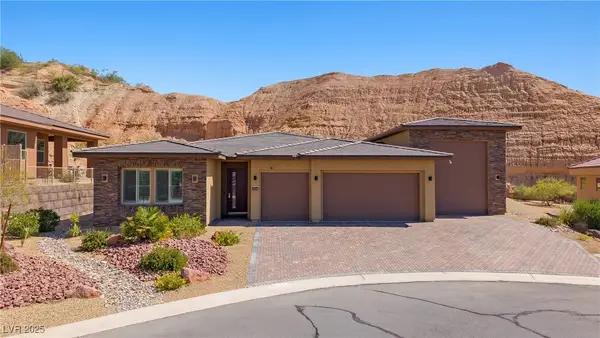1217 Dry Creek Bnd, Mesquite, NV 89034
Local realty services provided by:ERA Brokers Consolidated
1217 Dry Creek Bnd,Mesquite, NV 89034
$625,000
- 2 Beds
- 2 Baths
- 2,098 sq. ft.
- Single family
- Active
Listed by:jim hinson
Office:sun city realty
MLS#:1126892
Source:NV_MREA
Price summary
- Price:$625,000
- Price per sq. ft.:$297.9
- Monthly HOA dues:$140
About this home
Perfectly situated on a premium .21-acre lot backing to natural desert-scape with unobstructed views of Flat Top Mesa, this thoughtfully designed residence blends modern architecture w/ elegant interior features. A bright, open floor plan is enhanced by graceful soft arches, 8-foot interior doors, and high ceilings, creating a spacious, high-end feel throughout. The heart of the home showcases an oversized quartz-covered island, striking Mocha-colored cabinetry, an upgraded stainless steel hood. A stunning 4-panel sliding glass door connects the great room to the outdoors, while a gas fireplace and premium AV feature wall add warmth and sophistication to the great room. The versatile den with glass double doors offers a perfect space for a home office, study, or media room. In the owner's suite enjoy the large natural lit space, luxurious walk-in tile-surround shower, dual vanities, Quarts covered tops and a large closet. LOVE the garage space... A full 6-foot extended garage providing extra room for storage, golf cart or larger vehicles. The extended paver patio and yard is private and could definitely fit a swimming pool. Video: https://www.youtube.com/watch?v=kAcfcAu-9Vs
Contact an agent
Home facts
- Year built:2019
- Listing ID #:1126892
- Added:1 day(s) ago
- Updated:September 26, 2025 at 04:51 PM
Rooms and interior
- Bedrooms:2
- Total bathrooms:2
- Full bathrooms:2
- Living area:2,098 sq. ft.
Heating and cooling
- Cooling:Heat Pump
- Heating:Heat Pump
Structure and exterior
- Roof:Tile
- Year built:2019
- Building area:2,098 sq. ft.
- Lot area:0.21 Acres
Utilities
- Water:Water Source: City/Municipal, Water: Potable/Drinking
- Sewer:Sewer: To Property
Finances and disclosures
- Price:$625,000
- Price per sq. ft.:$297.9
- Tax amount:$4,658
New listings near 1217 Dry Creek Bnd
- New
 $544,514Active2 beds 2 baths2,007 sq. ft.
$544,514Active2 beds 2 baths2,007 sq. ft.1123 Marble Peak Hts, Mesquite, NV 89034
MLS# 1126896Listed by: MESQUITE REALTY - New
 $489,000Active2 beds 3 baths1,828 sq. ft.
$489,000Active2 beds 3 baths1,828 sq. ft.1129 Calico Ridge, Mesquite, NV 89034
MLS# 2721341Listed by: EXP REALTY - New
 $324,900Active2 beds 2 baths1,271 sq. ft.
$324,900Active2 beds 2 baths1,271 sq. ft.259 San Juan Ln, Mesquite, NV 89027
MLS# 1126895Listed by: DESERT OASIS REAL ESTATE - New
 $750,000Active2 beds 2 baths2,044 sq. ft.
$750,000Active2 beds 2 baths2,044 sq. ft.914 Bridle Path Ln, Mesquite, NV 89034
MLS# 1126893Listed by: ERA BROKERS CONSOLIDATED, INC. - New
 $435,000Active2 beds 2 baths1,663 sq. ft.
$435,000Active2 beds 2 baths1,663 sq. ft.756 Bridle Path Lane, Mesquite, NV 89034
MLS# 2722094Listed by: RE/MAX RIDGE REALTY - New
 $199,900Active2 beds 2 baths970 sq. ft.
$199,900Active2 beds 2 baths970 sq. ft.334 Colleen Court #D, Mesquite, NV 89027
MLS# 2720998Listed by: RE/MAX RIDGE REALTY - New
 $789,000Active3 beds 4 baths2,926 sq. ft.
$789,000Active3 beds 4 baths2,926 sq. ft.1414 Pomegranate Trail, Mesquite, NV 89027
MLS# 2722063Listed by: RE/MAX RIDGE REALTY - New
 $429,000Active2 beds 3 baths1,518 sq. ft.
$429,000Active2 beds 3 baths1,518 sq. ft.1240 Blind Pew Ridge, Mesquite, NV 89027
MLS# 1126891Listed by: RE/MAX RIDGE REALTY - New
 $330,000Active2 beds 2 baths1,366 sq. ft.
$330,000Active2 beds 2 baths1,366 sq. ft.635 Del Lago, Mesquite, NV 89027
MLS# 1126890Listed by: ERA BROKERS CONSOLIDATED, INC.
