1111 Falcon Nest Ct, Mesquite, NV 89027
Local realty services provided by:ERA Brokers Consolidated
1111 Falcon Nest Ct,Mesquite, NV 89027
$1,680,000
- 5 Beds
- 5 Baths
- 5,743 sq. ft.
- Single family
- Active
Listed by:david neufeld
Office:re/max ridge realty
MLS#:1125949
Source:NV_MREA
Price summary
- Price:$1,680,000
- Price per sq. ft.:$292.53
- Monthly HOA dues:$108
About this home
Envelop yourself in luxury. Located in the beautiful gated Calais subdivision, this gorgeous home has dazzling elevated views of the golf course. A very spacious 5,743 sq ft with 5 bedrooms and 4.5 baths and walkout basement epitomizes luxurious living. Views of the mesa and golf course flow into the space highlighting the elegant finishes and architectural flourishes. The formal dining room and downstairs wet bar are perfect for hosting any event. Overnight guests will enjoy their own space in the casita. A huge 1,424 sq ft garage can accommodate a car collection and still have room left over. This immaculate home is perfect for entertaining a crowd or enjoying the quiet from your personal retreat. This home is a dream come true! Side yard is perfect for privacy and future pool.
Contact an agent
Home facts
- Year built:2006
- Listing ID #:1125949
- Added:313 day(s) ago
- Updated:July 29, 2025 at 08:17 PM
Rooms and interior
- Bedrooms:5
- Total bathrooms:5
- Full bathrooms:4
- Half bathrooms:1
- Living area:5,743 sq. ft.
Heating and cooling
- Cooling:Central Air, Electric
- Heating:Electric
Structure and exterior
- Roof:Tile
- Year built:2006
- Building area:5,743 sq. ft.
- Lot area:0.7 Acres
Utilities
- Water:Water Source: Water Company, Water: Potable/Drinking
- Sewer:Septic: Not Allowed, Sewer: Hooked-up
Finances and disclosures
- Price:$1,680,000
- Price per sq. ft.:$292.53
- Tax amount:$7,828
New listings near 1111 Falcon Nest Ct
- New
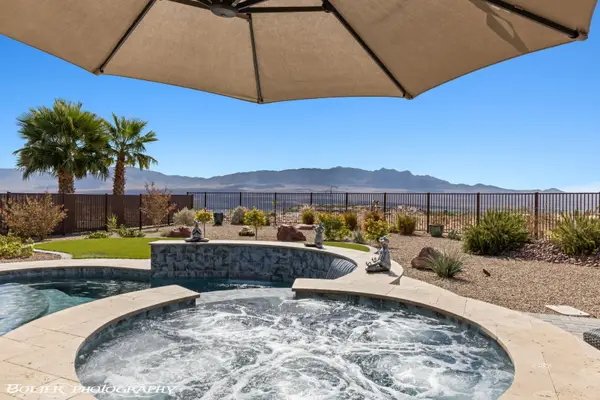 $879,000Active2 beds 3 baths2,456 sq. ft.
$879,000Active2 beds 3 baths2,456 sq. ft.917 Majestic Vw, Mesquite, NV 89034
MLS# 1126991Listed by: SUN CITY REALTY - New
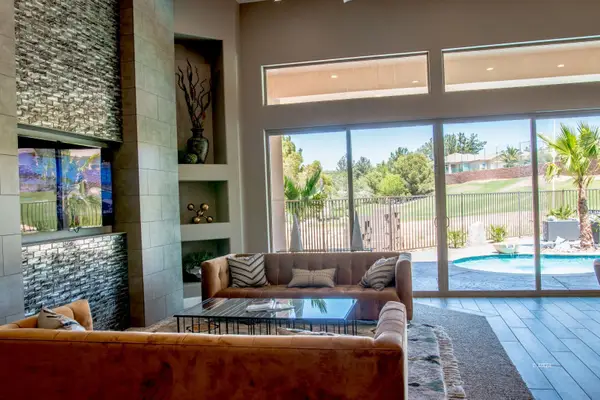 $957,900Active3 beds 3 baths2,853 sq. ft.
$957,900Active3 beds 3 baths2,853 sq. ft.548 Golden Eagle Way, Mesquite, NV 89027
MLS# 1126990Listed by: PREMIER PROPERTIES OF MESQUITE - New
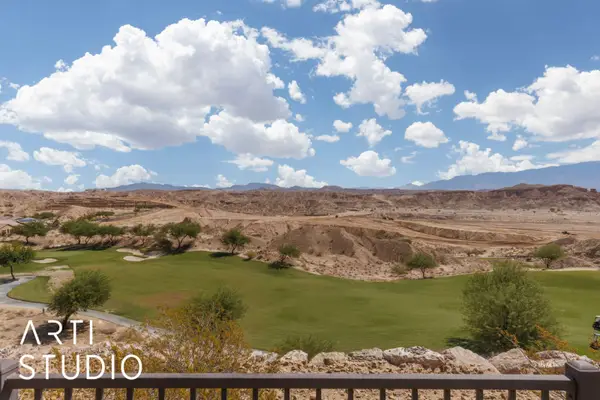 $739,500Active3 beds 3 baths2,565 sq. ft.
$739,500Active3 beds 3 baths2,565 sq. ft.1322 Serenity Ridge Ct, Mesquite, NV 89034
MLS# 1126989Listed by: SUN CITY REALTY - New
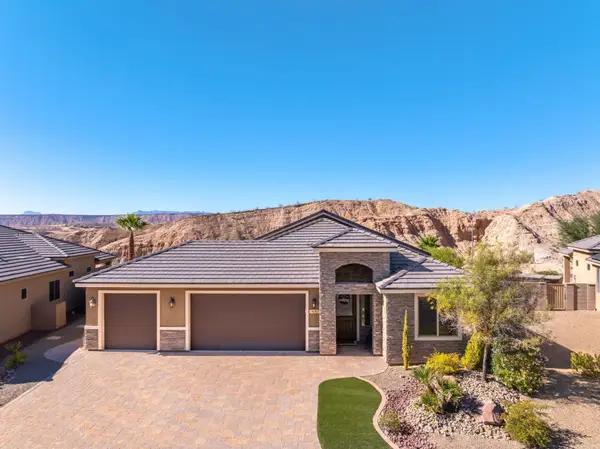 $695,000Active3 beds 3 baths1,941 sq. ft.
$695,000Active3 beds 3 baths1,941 sq. ft.49 Dancing Sky Trail, Mesquite, NV 89027
MLS# 1126988Listed by: RE/MAX RIDGE REALTY - New
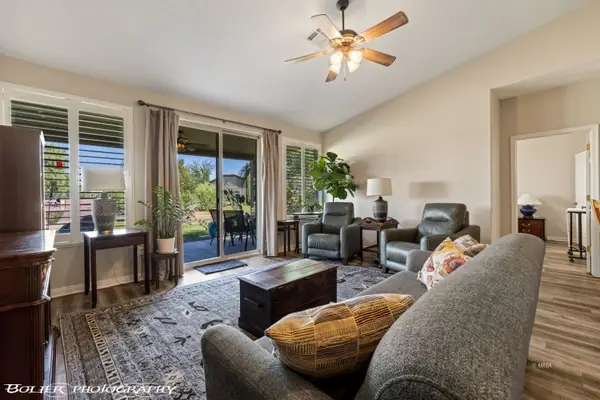 $379,000Active3 beds 2 baths1,690 sq. ft.
$379,000Active3 beds 2 baths1,690 sq. ft.634 Hagen Alley, Mesquite, NV 89027
MLS# 1126987Listed by: PREMIER PROPERTIES OF MESQUITE - New
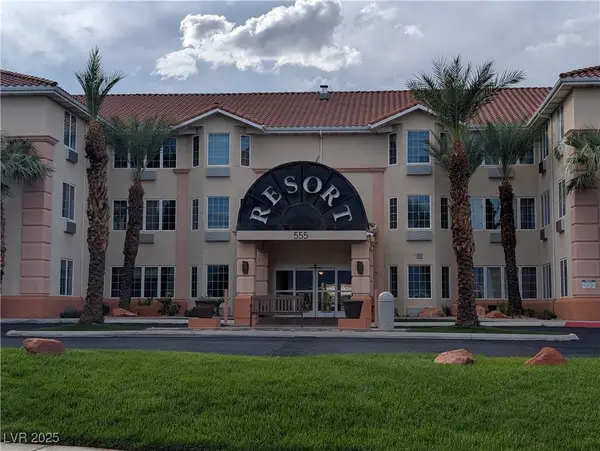 $145,000Active1 beds 1 baths581 sq. ft.
$145,000Active1 beds 1 baths581 sq. ft.555 Highland Drive #330, Mesquite, NV 89027
MLS# 2727301Listed by: ALL VEGAS VALLEY REALTY - New
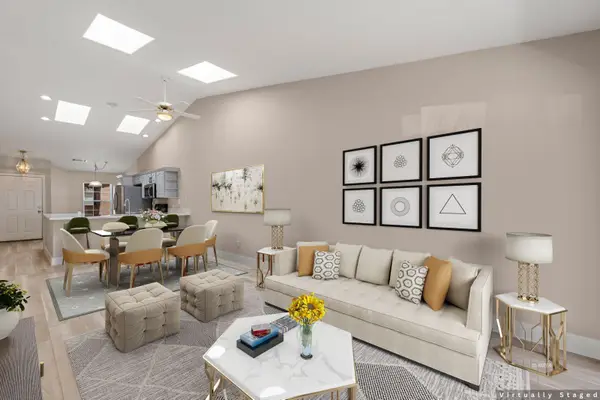 Listed by ERA$244,999Active2 beds 2 baths1,078 sq. ft.
Listed by ERA$244,999Active2 beds 2 baths1,078 sq. ft.704 Appletree Ln, Mesquite, NV 89027
MLS# 1126986Listed by: ERA BROKERS CONSOLIDATED, INC. - New
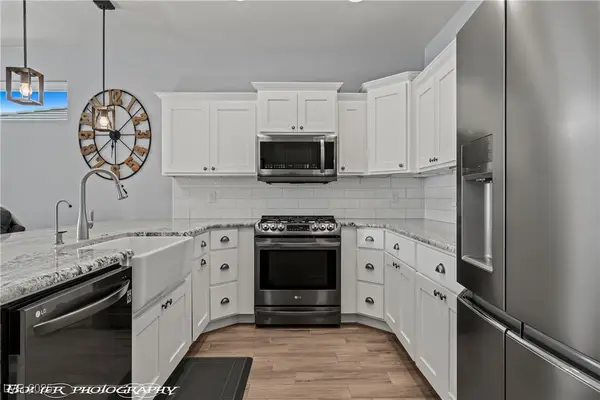 $699,000Active3 beds 3 baths2,173 sq. ft.
$699,000Active3 beds 3 baths2,173 sq. ft.60 Dancing Sky Trail, Mesquite, NV 89027
MLS# 2727137Listed by: RE/MAX RIDGE REALTY - New
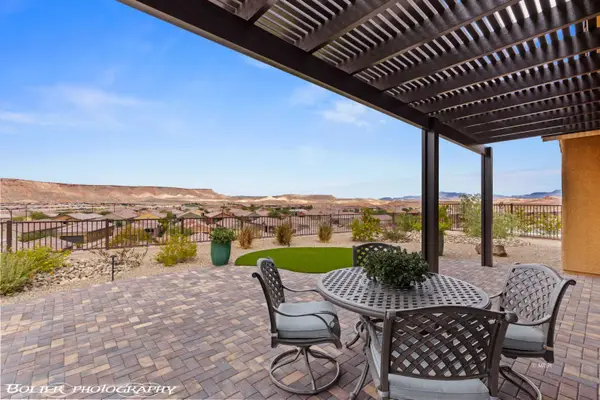 $538,500Active2 beds 3 baths1,828 sq. ft.
$538,500Active2 beds 3 baths1,828 sq. ft.1073 Flagstone Bnd, Mesquite, NV 89034
MLS# 1126981Listed by: RE/MAX RIDGE REALTY - New
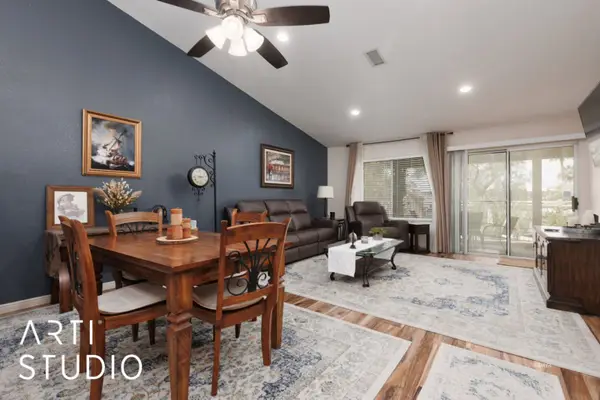 Listed by ERA$250,000Active2 beds 2 baths1,180 sq. ft.
Listed by ERA$250,000Active2 beds 2 baths1,180 sq. ft.659 Mesa View, Mesquite, NV 89027
MLS# 1126980Listed by: ERA BROKERS CONSOLIDATED, INC.
