1123 Marble Peak Hts, Mesquite, NV 89034
Local realty services provided by:ERA Brokers Consolidated
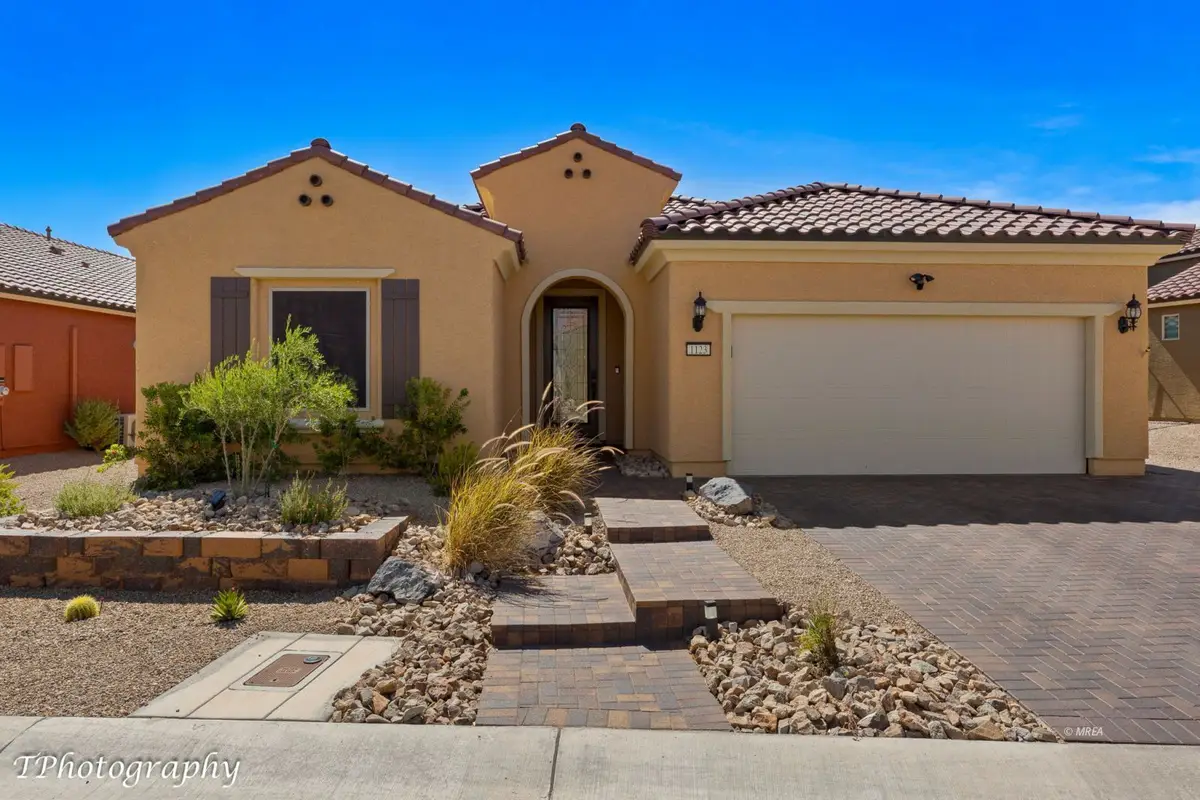

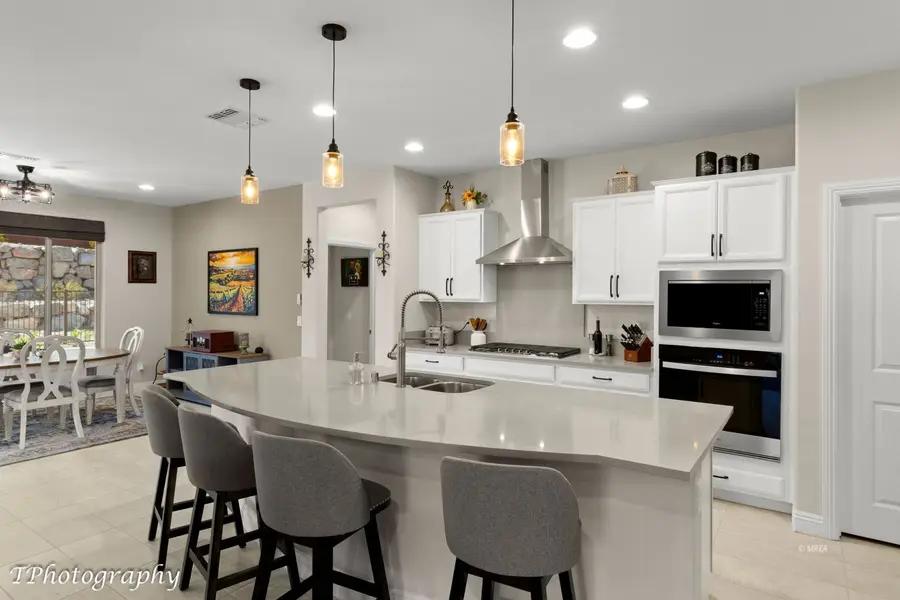
1123 Marble Peak Hts,Mesquite, NV 89034
$569,000
- 2 Beds
- 2 Baths
- 2,007 sq. ft.
- Single family
- Active
Listed by:lanae griffiths
Office:mesquite realty
MLS#:1126743
Source:NV_MREA
Price summary
- Price:$569,000
- Price per sq. ft.:$283.51
- Monthly HOA dues:$140
About this home
Welcome to this beautiful 2 Bedroom + Den, 2 Bathroom Preserve Model home in Sun City Mesquite~just 1 year old! You'll love the bright, open floor plan, thoughtful upgrades throughout and great curb appeal! Beautiful tile flooring flows through the main living areas, with carpet in the bedrooms for added comfort. The modern kitchen features quartz countertops, gas range, custom cabinets with pullouts, a large center island, and a spacious pantry-ideal for cooking and entertaining. The generous primary bedroom includes an en suite bath with a walk-in shower and a large walk-in closet with built-in shelving. Additional highlights include an upgraded front door, whole-house water system, solar shades on front and back windows, and a spacious laundry room with cabinets, sink, and extra counter space. The garage is fully finished and includes a 4' extension for added storage, plus a 2' driveway extension for extra parking. A garbage can enclosure adds convenience and curb appeal. Enjoy outdoor living with an extended pavered patio and a pavered front walkway. The home's close proximity to the Pioneer Center offers easy access to top-tier amenities, social activities, & community events.
Contact an agent
Home facts
- Year built:2024
- Listing Id #:1126743
- Added:5 day(s) ago
- Updated:August 11, 2025 at 07:54 PM
Rooms and interior
- Bedrooms:2
- Total bathrooms:2
- Full bathrooms:1
- Living area:2,007 sq. ft.
Heating and cooling
- Cooling:Central Air, Electric, Heat Pump
- Heating:Electric, Heat Pump
Structure and exterior
- Roof:Tile
- Year built:2024
- Building area:2,007 sq. ft.
- Lot area:0.16 Acres
Utilities
- Water:Water Source: Water Company
- Sewer:Sewer: Hooked-up
Finances and disclosures
- Price:$569,000
- Price per sq. ft.:$283.51
- Tax amount:$4,449
New listings near 1123 Marble Peak Hts
- New
 $450,000Active2 beds 2 baths1,663 sq. ft.
$450,000Active2 beds 2 baths1,663 sq. ft.756 Bridle Path Ln, Mesquite, NV 89027
MLS# 1126769Listed by: RE/MAX RIDGE REALTY - New
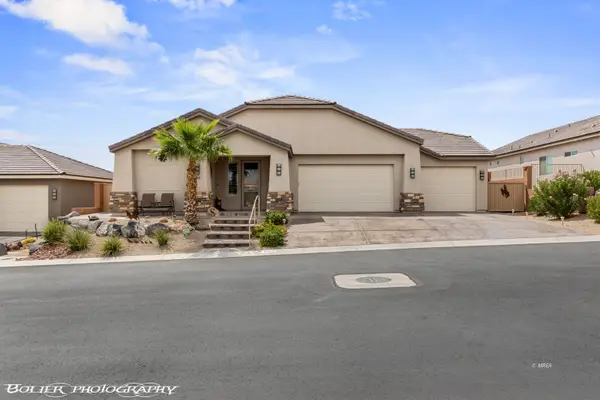 $539,000Active3 beds 2 baths2,111 sq. ft.
$539,000Active3 beds 2 baths2,111 sq. ft.550 Gypsum Ln, Mesquite, NV 89027
MLS# 1126770Listed by: RE/MAX RIDGE REALTY - New
 $349,000Active3 beds 3 baths1,465 sq. ft.
$349,000Active3 beds 3 baths1,465 sq. ft.720 Hardy Way #16, Mesquite, NV 89027
MLS# 1126757Listed by: ERA BROKERS CONSOLIDATED, INC. - New
 $349,000Active3 beds 3 baths1,465 sq. ft.
$349,000Active3 beds 3 baths1,465 sq. ft.720 Hardy Way #17, Mesquite, NV 89027
MLS# 1126758Listed by: ERA BROKERS CONSOLIDATED, INC. - New
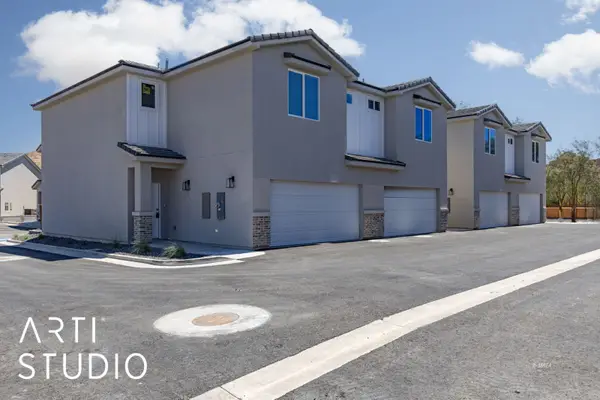 $349,000Active3 beds 3 baths1,465 sq. ft.
$349,000Active3 beds 3 baths1,465 sq. ft.720 Hardy Way #18, Mesquite, NV 89027
MLS# 1126759Listed by: ERA BROKERS CONSOLIDATED, INC. - New
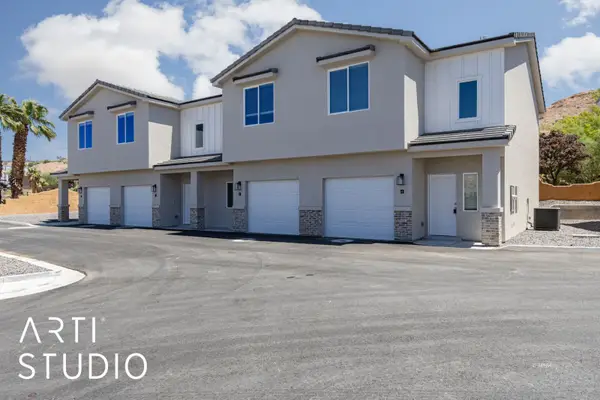 $324,000Active2 beds 3 baths1,405 sq. ft.
$324,000Active2 beds 3 baths1,405 sq. ft.720 Hardy Way #2, Mesquite, NV 89027
MLS# 1126760Listed by: ERA BROKERS CONSOLIDATED, INC. - New
 $324,000Active2 beds 3 baths1,405 sq. ft.
$324,000Active2 beds 3 baths1,405 sq. ft.720 Hardy Way #3, Mesquite, NV 89027
MLS# 1126761Listed by: ERA BROKERS CONSOLIDATED, INC. - New
 $324,000Active2 beds 3 baths1,405 sq. ft.
$324,000Active2 beds 3 baths1,405 sq. ft.720 Hardy Way #4, Mesquite, NV 89027
MLS# 1126762Listed by: ERA BROKERS CONSOLIDATED, INC. - New
 $324,000Active2 beds 3 baths1,405 sq. ft.
$324,000Active2 beds 3 baths1,405 sq. ft.720 Hardy Way #5, Mesquite, NV 89027
MLS# 1126763Listed by: ERA BROKERS CONSOLIDATED, INC. - New
 $324,000Active2 beds 3 baths1,405 sq. ft.
$324,000Active2 beds 3 baths1,405 sq. ft.720 Hardy Way #6, Mesquite, NV 89027
MLS# 1126764Listed by: ERA BROKERS CONSOLIDATED, INC.
