1136 Dreamcatcher Bluff, Mesquite, NV 89034
Local realty services provided by:ERA Brokers Consolidated
1136 Dreamcatcher Bluff,Mesquite, NV 89034
$409,900
- 2 Beds
- 2 Baths
- 1,390 sq. ft.
- Single family
- Pending
Listed by:brandon park
Office:mesquite realty
MLS#:1126862
Source:NV_MREA
Price summary
- Price:$409,900
- Price per sq. ft.:$294.89
- Monthly HOA dues:$140
About this home
Located in the desirable Active Adult Community of Sun City Mesquite, this 2-bedroom plus den home was built in 2024 and offers modern design with thoughtful upgrades. A paver driveway extends to the front door and continues to the expanded back patio, complemented by additional awnings in front and backyard for year-round comfort. Inside, pendant lighting, ceiling fans, and electric blinds on most windows highlight the open, airy design. The kitchen boasts quartz countertops, stainless steel appliances with gas range, reverse osmosis drinking water, and refrigerator included. The primary suite features a tiled shower with glass doors, while the extended garage offers valuable storage and parking space. Water softener has been installed. The fenced backyard is beautifully landscaped with plants and boulders, creating a private desert retreat. With SID Paid and access to Sun City's resort-style amenities, clubs, and activities, this move-in ready home combines comfort and style in a vibrant 55+ community.
Contact an agent
Home facts
- Year built:2024
- Listing ID #:1126862
- Added:46 day(s) ago
- Updated:November 01, 2025 at 09:50 PM
Rooms and interior
- Bedrooms:2
- Total bathrooms:2
- Full bathrooms:2
- Living area:1,390 sq. ft.
Heating and cooling
- Cooling:Electric, Heat Pump
- Heating:Electric, Heat Pump
Structure and exterior
- Roof:Tile
- Year built:2024
- Building area:1,390 sq. ft.
- Lot area:0.11 Acres
Utilities
- Water:Water Source: City/Municipal
- Sewer:Sewer: Hooked-up
Finances and disclosures
- Price:$409,900
- Price per sq. ft.:$294.89
- Tax amount:$3,537
New listings near 1136 Dreamcatcher Bluff
- New
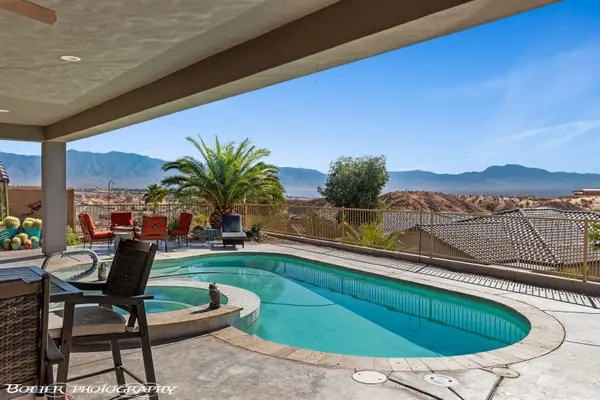 $675,000Active3 beds 2 baths1,716 sq. ft.
$675,000Active3 beds 2 baths1,716 sq. ft.638 Beech Wood Ln, Mesquite, NV 89027
MLS# 1127044Listed by: PREMIER PROPERTIES OF MESQUITE 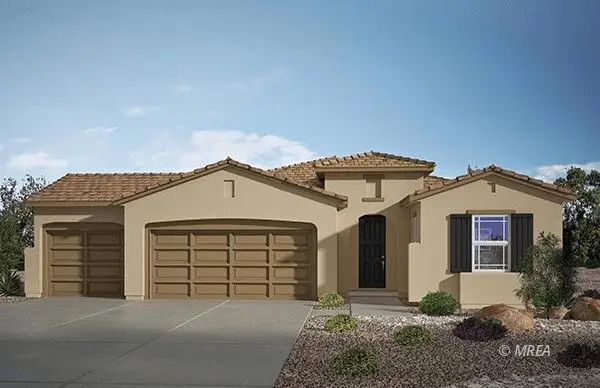 $491,395Pending2 beds 3 baths1,729 sq. ft.
$491,395Pending2 beds 3 baths1,729 sq. ft.Address Withheld By Seller, Mesquite, NV 89027
MLS# 1127041Listed by: PREMIER PROPERTIES OF MESQUITE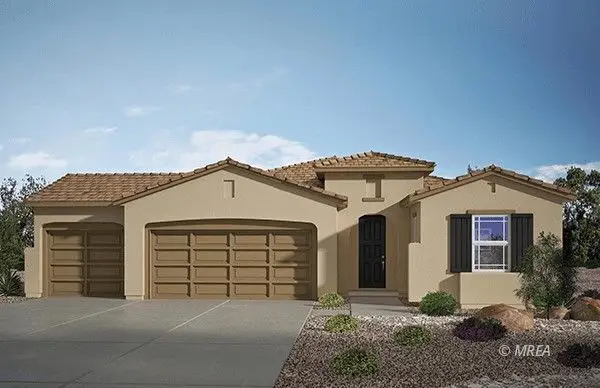 $487,065Pending2 beds 3 baths1,729 sq. ft.
$487,065Pending2 beds 3 baths1,729 sq. ft.Address Withheld By Seller, Mesquite, NV 89027
MLS# 1127042Listed by: PREMIER PROPERTIES OF MESQUITE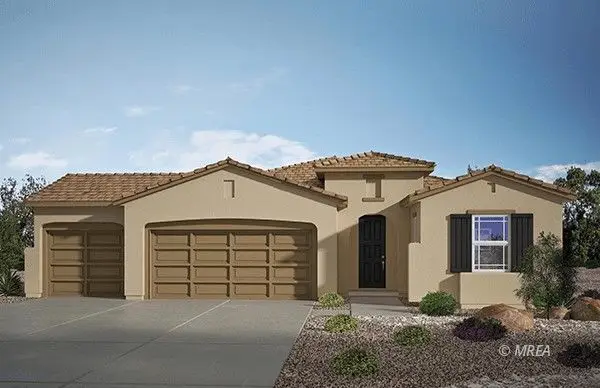 $486,575Pending2 beds 3 baths1,729 sq. ft.
$486,575Pending2 beds 3 baths1,729 sq. ft.Address Withheld By Seller, Mesquite, NV 89027
MLS# 1127043Listed by: PREMIER PROPERTIES OF MESQUITE- New
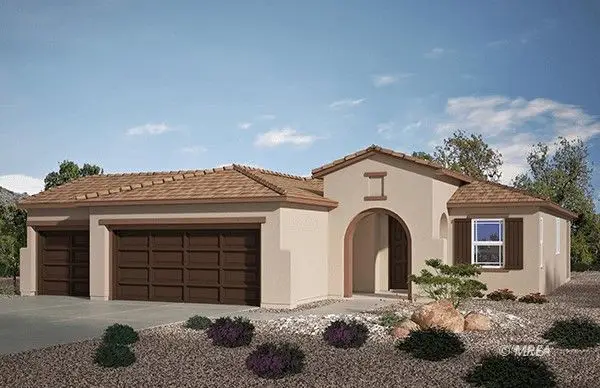 $448,559Active2 beds 2 baths1,502 sq. ft.
$448,559Active2 beds 2 baths1,502 sq. ft.Address Withheld By Seller, Mesquite, NV 89027
MLS# 1127037Listed by: PREMIER PROPERTIES OF MESQUITE - New
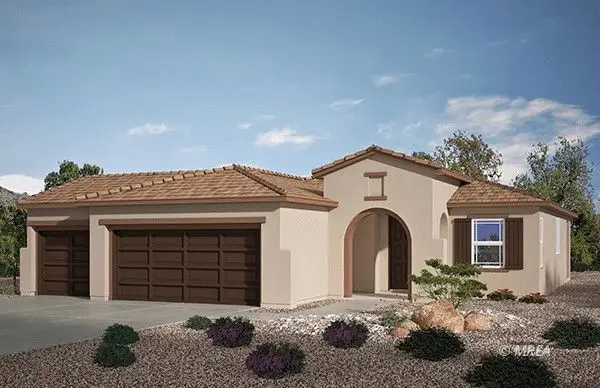 $439,666Active2 beds 2 baths1,502 sq. ft.
$439,666Active2 beds 2 baths1,502 sq. ft.Address Withheld By Seller, Mesquite, NV 89027
MLS# 1127038Listed by: PREMIER PROPERTIES OF MESQUITE - New
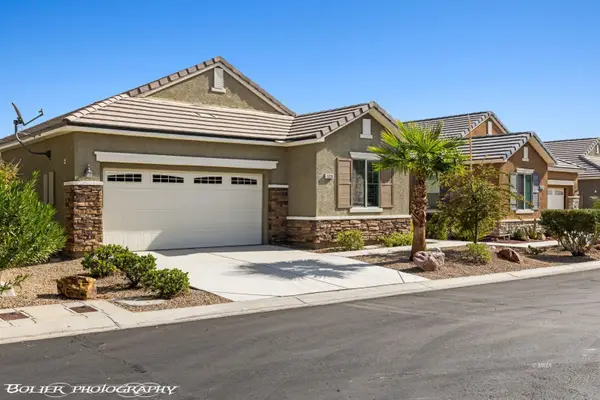 $432,000Active2 beds 2 baths1,813 sq. ft.
$432,000Active2 beds 2 baths1,813 sq. ft.1328 Mariposa Way, Mesquite, NV 89027
MLS# 1127024Listed by: REALTY ONE GROUP RIVERS EDGE - Open Sat, 5 to 9pmNew
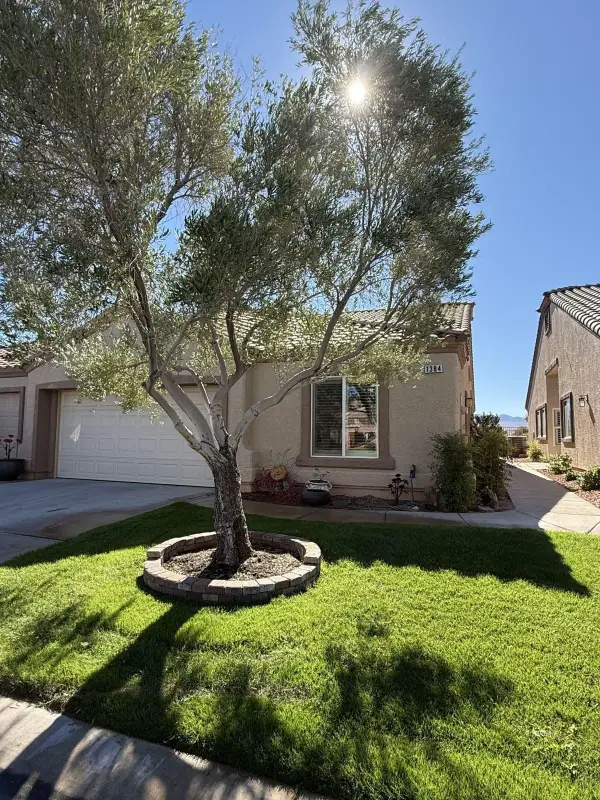 $379,900Active2 beds 2 baths1,690 sq. ft.
$379,900Active2 beds 2 baths1,690 sq. ft.1384 Cathedral Canyon Dr, Mesquite, NV 89027
MLS# 1127036Listed by: RE/MAX RIDGE REALTY - New
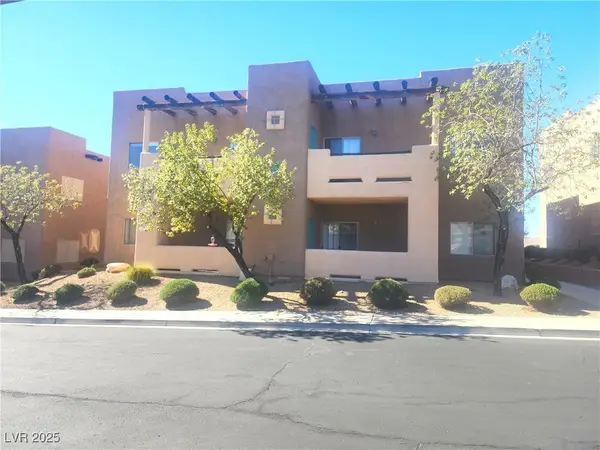 $215,000Active2 beds 2 baths1,288 sq. ft.
$215,000Active2 beds 2 baths1,288 sq. ft.465 Turtleback Road #B, Mesquite, NV 89027
MLS# 2731121Listed by: KELLER WILLIAMS MARKETPLACE - New
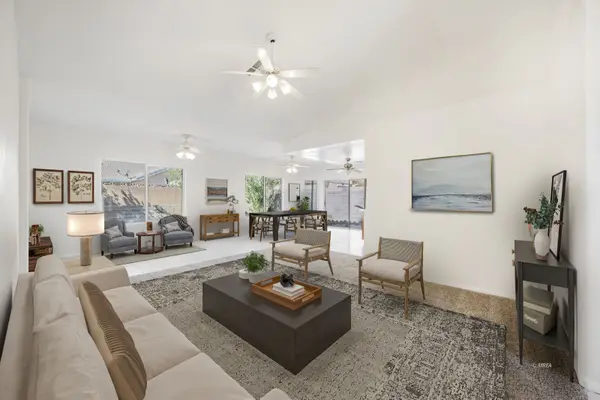 $349,900Active3 beds 2 baths1,472 sq. ft.
$349,900Active3 beds 2 baths1,472 sq. ft.179 Grayce Dr, Mesquite, NV 89027
MLS# 1127033Listed by: EXP REALTY
