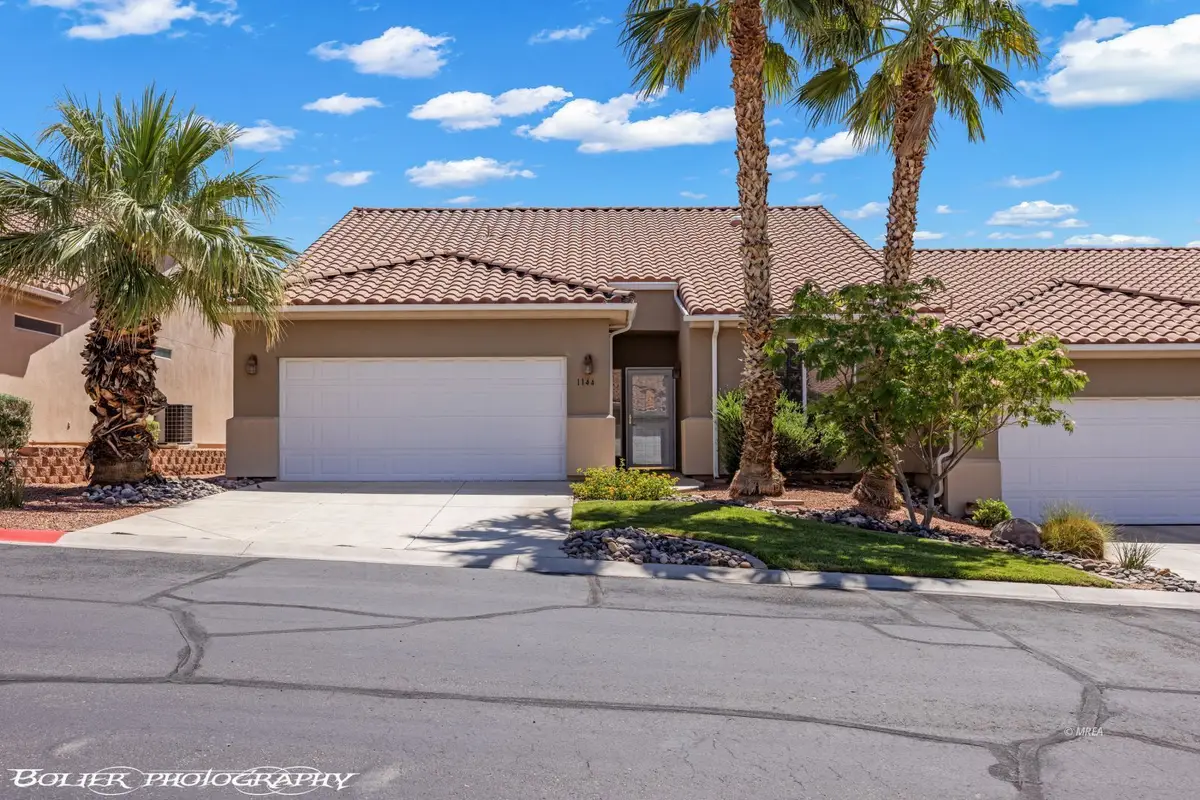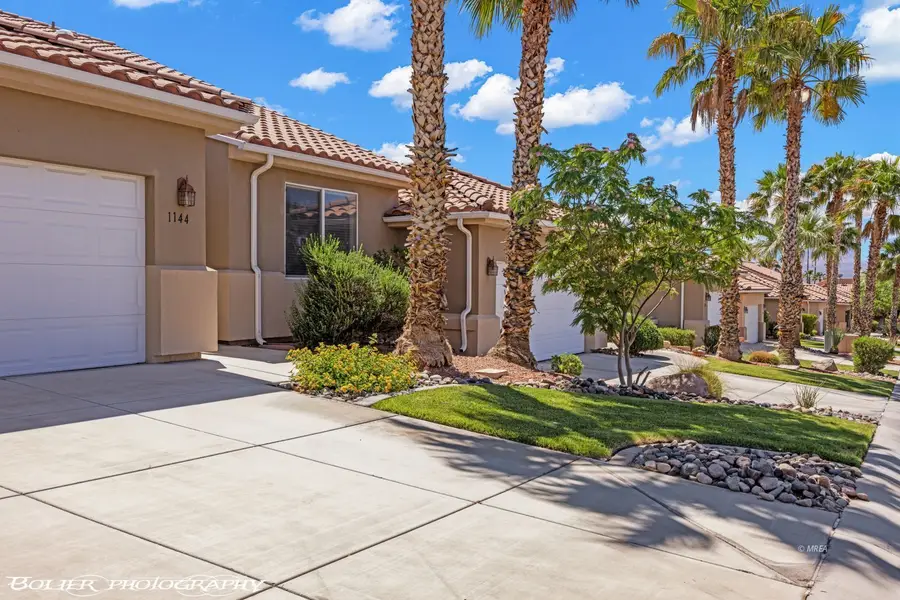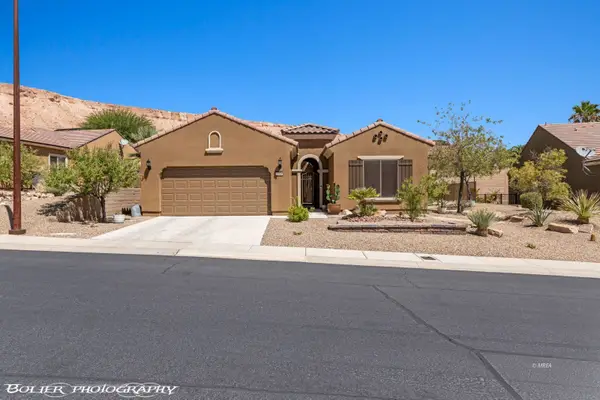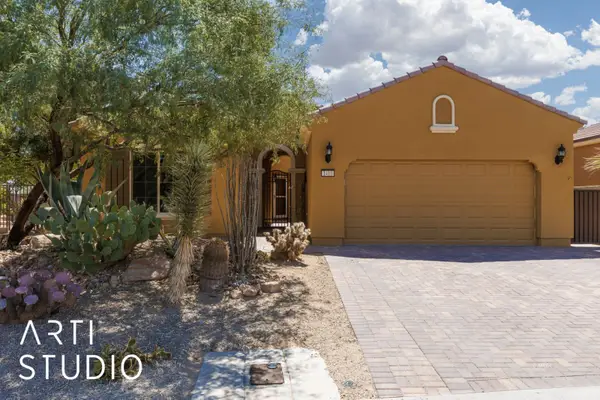1144 Mohave Dr, Mesquite, NV 89027
Local realty services provided by:ERA Brokers Consolidated



1144 Mohave Dr,Mesquite, NV 89027
$307,000
- 2 Beds
- 2 Baths
- 1,554 sq. ft.
- Townhouse
- Pending
Listed by:jason lee
Office:keller williams the market place
MLS#:1126449
Source:NV_MREA
Price summary
- Price:$307,000
- Price per sq. ft.:$197.55
- Monthly HOA dues:$314
About this home
Welcome to this exceptionally clean and well-maintained townhome nestled in the sought-after Summerhills community, surrounded by the scenic beauty of the Canyons Golf Course. Located in a private, gated neighborhood, this home offers comfort, convenience, and stunning surroundings. Inside, you'll be welcomed by vaulted ceilings that add an open, airy feel to the living spaces. Two spacious bedrooms and oversized bathrooms are appreciated. A large eating bar connects the kitchen to the great room, creating a welcoming space for entertaining and everyday comfort. The home is equipped with a newer HVAC system, central vacuum, an awesome water softener & reverse osmosis system, all offering modern convenience and peace of mind. Step out back to enjoy the private, east-facing patio-perfect for morning coffee in the shade or relaxed evenings without the harsh sun. The home has been meticulously maintained and is move-in ready. The spacious laundry room has a sink, is lined with cabinets and the washer & dryer are included. The HOA is all inclusive and provides access to the Mesquite Vistas swimming pool, spa, tennis court and fitness facility.
Contact an agent
Home facts
- Year built:2004
- Listing Id #:1126449
- Added:79 day(s) ago
- Updated:August 03, 2025 at 07:11 AM
Rooms and interior
- Bedrooms:2
- Total bathrooms:2
- Full bathrooms:2
- Living area:1,554 sq. ft.
Heating and cooling
- Cooling:Heat Pump
- Heating:Heat Pump
Structure and exterior
- Roof:Tile
- Year built:2004
- Building area:1,554 sq. ft.
- Lot area:0.05 Acres
Utilities
- Water:Water Source: City/Municipal, Water: Potable/Drinking
- Sewer:Sewer: Hooked-up
Finances and disclosures
- Price:$307,000
- Price per sq. ft.:$197.55
- Tax amount:$2,721
New listings near 1144 Mohave Dr
- New
 $410,000Active3 Acres
$410,000Active3 Acres641 Hardy Way, Mesquite, NV 89027
MLS# 2706846Listed by: LAS VEGAS REALTY LLC - New
 Listed by ERA$310,000Active3 beds 3 baths1,581 sq. ft.
Listed by ERA$310,000Active3 beds 3 baths1,581 sq. ft.885 Tuscon St, Mesquite, NV 89027
MLS# 1126715Listed by: ERA BROKERS CONSOLIDATED, INC. - New
 Listed by ERA$529,000Active3 beds 2 baths1,836 sq. ft.
Listed by ERA$529,000Active3 beds 2 baths1,836 sq. ft.465 Lewis St, Mesquite, NV 89027
MLS# 1126714Listed by: ERA BROKERS CONSOLIDATED, INC. - New
 $399,000Active3 beds 2 baths1,475 sq. ft.
$399,000Active3 beds 2 baths1,475 sq. ft.251 Woodbury Lane, Mesquite, NV 89027
MLS# 2706418Listed by: MONTICELLO REALTY LLC - New
 $220,000Active2 beds 2 baths1,334 sq. ft.
$220,000Active2 beds 2 baths1,334 sq. ft.517 W Mesquite Blvd #224, Mesquite, NV 89027
MLS# 1126711Listed by: ERA BROKERS CONSOLIDATED, INC. - New
 $459,000Active2 beds 2 baths1,676 sq. ft.
$459,000Active2 beds 2 baths1,676 sq. ft.1553 Smoke Signal Ct, Mesquite, NV 89034
MLS# 1126712Listed by: REALTY ONE GROUP RIVERS EDGE - New
 Listed by ERA$404,500Active2 beds 2 baths1,419 sq. ft.
Listed by ERA$404,500Active2 beds 2 baths1,419 sq. ft.1130 Crestline Ln, Mesquite, NV 89034
MLS# 1126710Listed by: ERA BROKERS CONSOLIDATED, INC. - New
 $461,000Active-- beds 2 baths1,696 sq. ft.
$461,000Active-- beds 2 baths1,696 sq. ft.1410 Tannery Hts, Mesquite, NV 89034
MLS# 1126709Listed by: SUN CITY REALTY - New
 $399,000Active3 beds 2 baths1,591 sq. ft.
$399,000Active3 beds 2 baths1,591 sq. ft.425 Bannock St, Mesquite, NV 89027
MLS# 1126708Listed by: RE/MAX RIDGE REALTY - New
 $435,000Active2 beds 2 baths1,734 sq. ft.
$435,000Active2 beds 2 baths1,734 sq. ft.551 Via Ventana Dr, Mesquite, NV 89027
MLS# 1126707Listed by: RE/MAX RIDGE REALTY

