885 Tuscon St, Mesquite, NV 89027
Local realty services provided by:ERA Brokers Consolidated

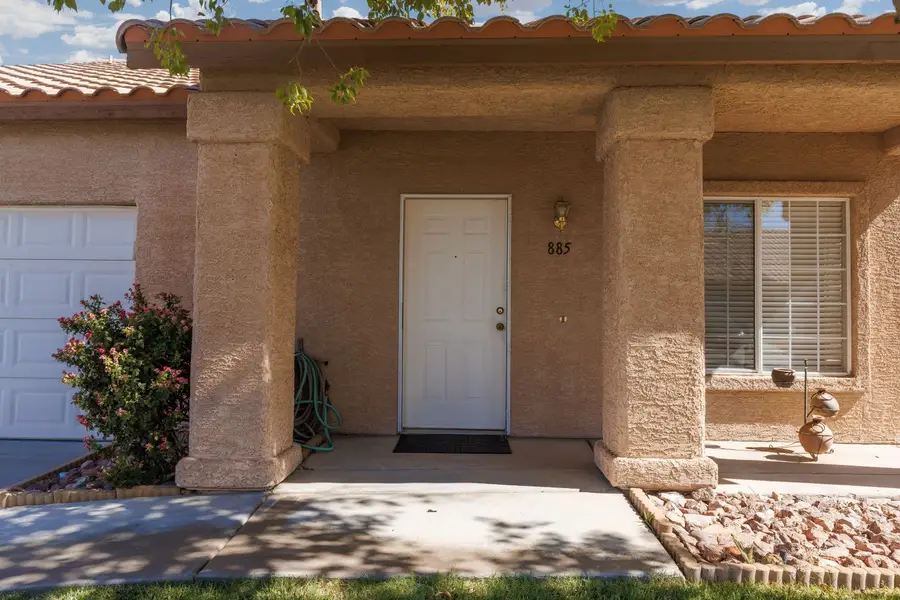
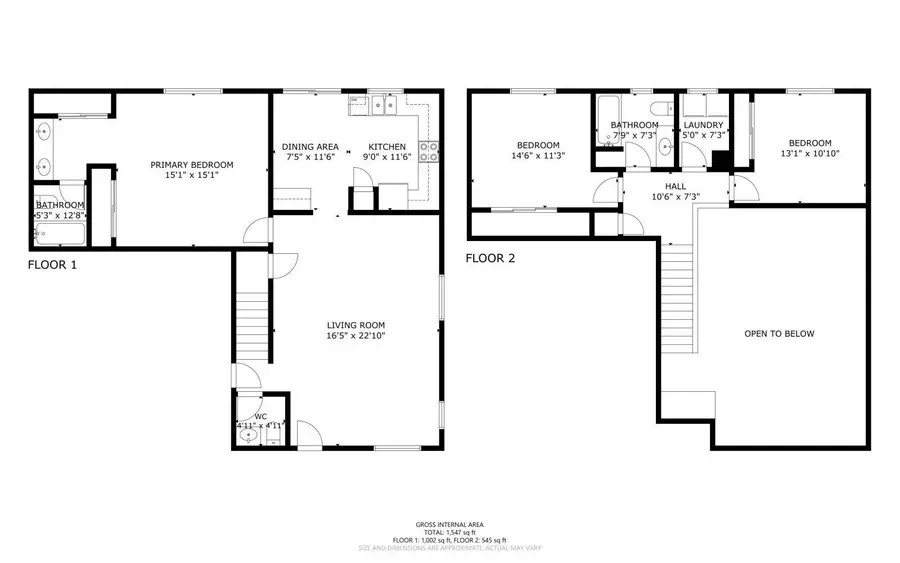
885 Tuscon St,Mesquite, NV 89027
$310,000
- 3 Beds
- 3 Baths
- 1,581 sq. ft.
- Single family
- Active
Listed by:
- Natalie Hafen(702) 806 - 7084ERA Brokers Consolidated
MLS#:1126715
Source:NV_MREA
Price summary
- Price:$310,000
- Price per sq. ft.:$196.08
- Monthly HOA dues:$85
About this home
Discover modern comfort in the heart of Mesquite, Nevada, with this beautifully designed home. Featuring three spacious bedrooms and two and a half bathrooms, this inviting residence balances relaxation and adventure. Enjoy an open-concept living and dining area that enhances everyday living and entertaining. The fully equipped kitchen boasts premium appliances, ideal for hosting or simple dinners. The primary suite offers a private retreat with an en-suite bathroom, while additional bedrooms provide flexibility for guests or workspace.As a resident, access a well-maintained community pool, perfect for socializing on warm days. Mesquite's charm combines small-town warmth with proximity to Las Vegas and St. George, positioning you for both urban entertainment and outdoor adventures. Explore nearby Valley of Fire State Park, Zion National Park, and enjoy world-class golfing at eight local courses. With a vibrant arts scene and close amenities, this home offers the ideal blend of privacy, connection, and lifestyle. Embrace relaxation and excitement in this exceptional Mesquite community! Call today for a private showing.Community
Contact an agent
Home facts
- Year built:2002
- Listing Id #:1126715
- Added:12 day(s) ago
- Updated:August 07, 2025 at 08:15 PM
Rooms and interior
- Bedrooms:3
- Total bathrooms:3
- Full bathrooms:2
- Half bathrooms:1
- Living area:1,581 sq. ft.
Heating and cooling
- Cooling:Central Air, Electric, Ground Unit, Heat Pump
- Heating:Electric, Forced Air/Central, Heat Pump
Structure and exterior
- Roof:Cement, Shingle
- Year built:2002
- Building area:1,581 sq. ft.
- Lot area:0.08 Acres
Schools
- High school:Virgin Valley
- Middle school:Charles A. Hughes
- Elementary school:Bowler
Utilities
- Water:Water Source: City/Municipal
- Sewer:Sewer: Hooked-up
Finances and disclosures
- Price:$310,000
- Price per sq. ft.:$196.08
- Tax amount:$1,160
New listings near 885 Tuscon St
- New
 $450,000Active2 beds 2 baths1,663 sq. ft.
$450,000Active2 beds 2 baths1,663 sq. ft.756 Bridle Path Ln, Mesquite, NV 89027
MLS# 1126769Listed by: RE/MAX RIDGE REALTY - New
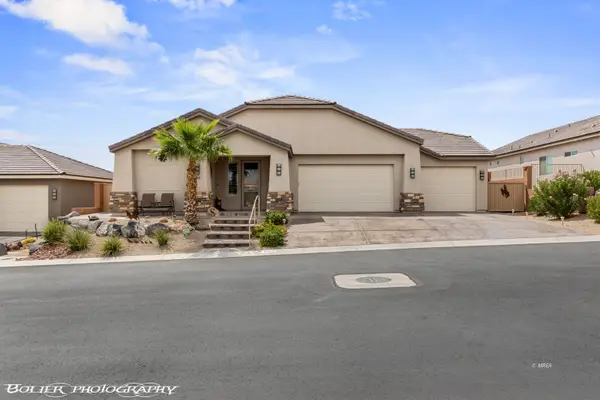 $539,000Active3 beds 2 baths2,111 sq. ft.
$539,000Active3 beds 2 baths2,111 sq. ft.550 Gypsum Ln, Mesquite, NV 89027
MLS# 1126770Listed by: RE/MAX RIDGE REALTY - New
 $349,000Active3 beds 3 baths1,465 sq. ft.
$349,000Active3 beds 3 baths1,465 sq. ft.720 Hardy Way #16, Mesquite, NV 89027
MLS# 1126757Listed by: ERA BROKERS CONSOLIDATED, INC. - New
 $349,000Active3 beds 3 baths1,465 sq. ft.
$349,000Active3 beds 3 baths1,465 sq. ft.720 Hardy Way #17, Mesquite, NV 89027
MLS# 1126758Listed by: ERA BROKERS CONSOLIDATED, INC. - New
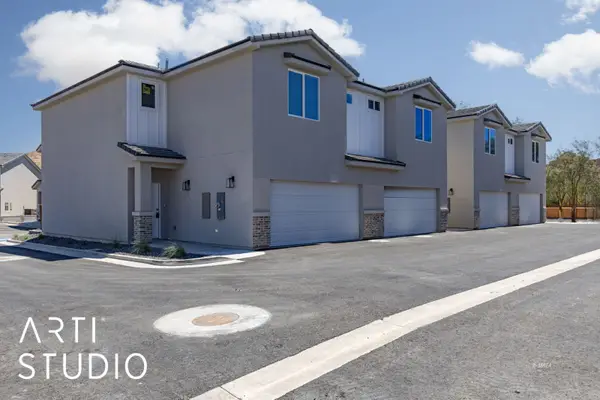 $349,000Active3 beds 3 baths1,465 sq. ft.
$349,000Active3 beds 3 baths1,465 sq. ft.720 Hardy Way #18, Mesquite, NV 89027
MLS# 1126759Listed by: ERA BROKERS CONSOLIDATED, INC. - New
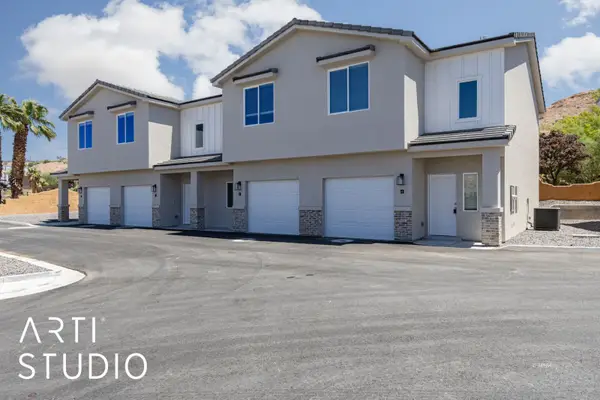 $324,000Active2 beds 3 baths1,405 sq. ft.
$324,000Active2 beds 3 baths1,405 sq. ft.720 Hardy Way #2, Mesquite, NV 89027
MLS# 1126760Listed by: ERA BROKERS CONSOLIDATED, INC. - New
 $324,000Active2 beds 3 baths1,405 sq. ft.
$324,000Active2 beds 3 baths1,405 sq. ft.720 Hardy Way #3, Mesquite, NV 89027
MLS# 1126761Listed by: ERA BROKERS CONSOLIDATED, INC. - New
 $324,000Active2 beds 3 baths1,405 sq. ft.
$324,000Active2 beds 3 baths1,405 sq. ft.720 Hardy Way #4, Mesquite, NV 89027
MLS# 1126762Listed by: ERA BROKERS CONSOLIDATED, INC. - New
 $324,000Active2 beds 3 baths1,405 sq. ft.
$324,000Active2 beds 3 baths1,405 sq. ft.720 Hardy Way #5, Mesquite, NV 89027
MLS# 1126763Listed by: ERA BROKERS CONSOLIDATED, INC. - New
 $324,000Active2 beds 3 baths1,405 sq. ft.
$324,000Active2 beds 3 baths1,405 sq. ft.720 Hardy Way #6, Mesquite, NV 89027
MLS# 1126764Listed by: ERA BROKERS CONSOLIDATED, INC.
