1178 Mohave Dr, Mesquite, NV 89027
Local realty services provided by:ERA Brokers Consolidated
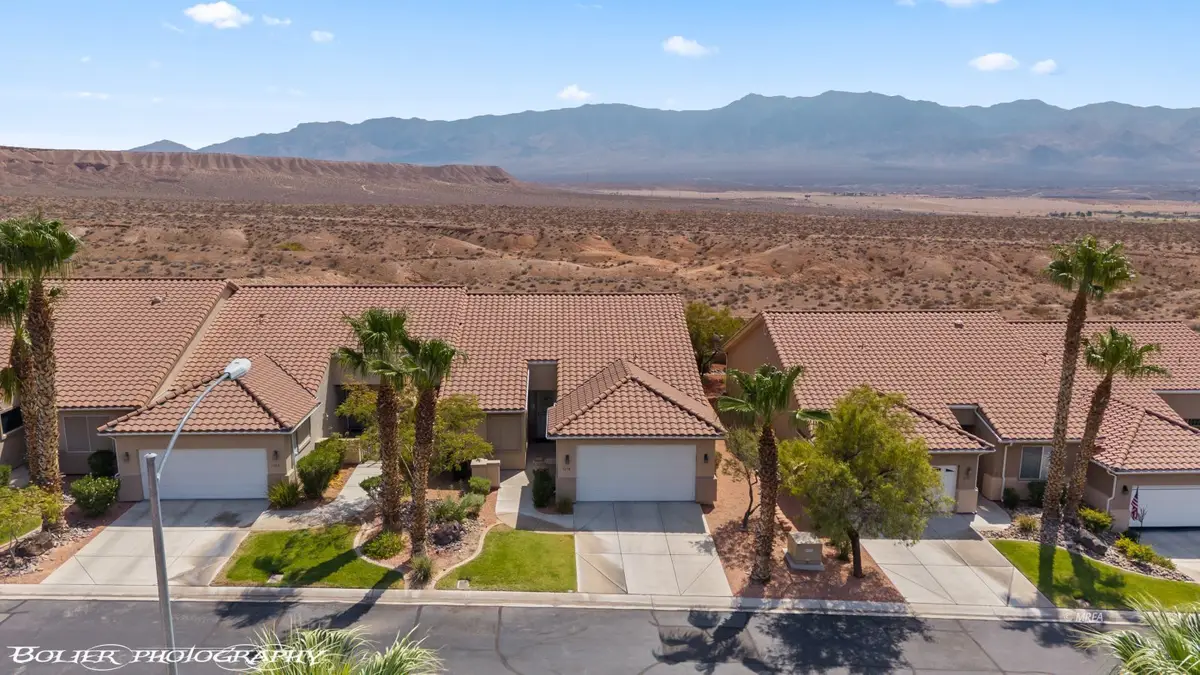
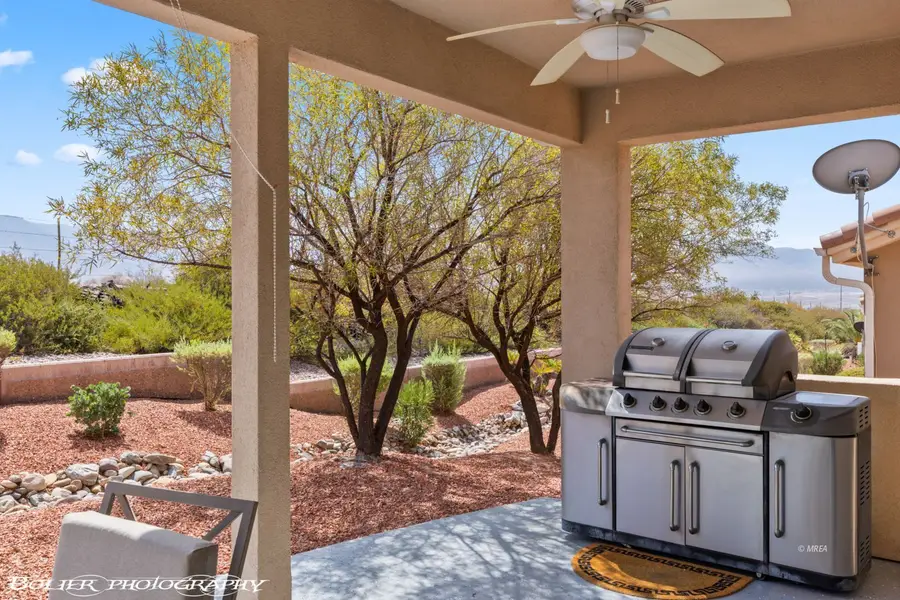
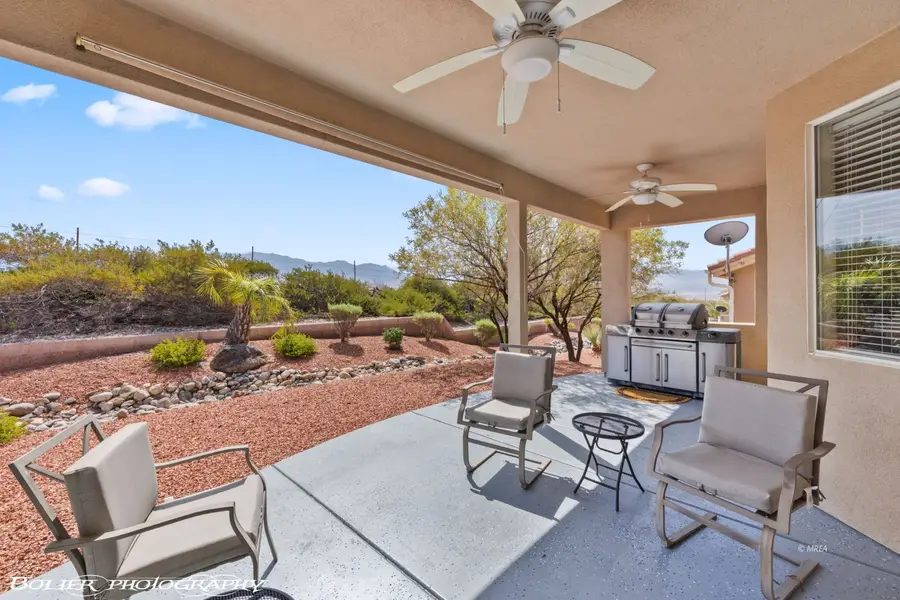
1178 Mohave Dr,Mesquite, NV 89027
$359,900
- 3 Beds
- 2 Baths
- 1,594 sq. ft.
- Townhouse
- Active
Listed by:tiffani jacobs
Office:realty one group rivers edge
MLS#:1126772
Source:NV_MREA
Price summary
- Price:$359,900
- Price per sq. ft.:$225.78
- Monthly HOA dues:$343
About this home
This spacious townhome is gorgeous and ideally positioned in Summerhills, a gated, golf course community north of I-15. The home is backed by miles and miles of wide open desert offering beautiful views of the mountains and desert scapes. The scenery is exceptional and the eastern orientation is perfect for year round use of the covered patio and front courtyard. The colorful landscaping is fully grown and completely maintained by the HOA. This FULLY FURNISHED and accessorized townhome is being sold TURN KEY down to the linens, dishes, pots, pans, televisions, BBQ and outdoor furniture. Move right in! The floor plan is open and bright with vaulted ceilings and numerous windows. Attractive Luxury Vinyl Plank flooring runs through the home and the paint tones are neutral. The kitchen is beautiful and roomy and the appliances are relatively new. The spacious laundry room has a sink and is lined with cabinets. The home features a BRAND NEW HEATING AND COOLING SYSTEM ($10,000), R/O water softener, New Garage Door Opener and an extra refrigerator in the garage. The HOA is all inclusive and provides access to the Mesquite Vistas swimming pool, spa, tennis court and fitness facility.
Contact an agent
Home facts
- Year built:2004
- Listing Id #:1126772
- Added:1 day(s) ago
- Updated:August 15, 2025 at 02:51 AM
Rooms and interior
- Bedrooms:3
- Total bathrooms:2
- Full bathrooms:2
- Living area:1,594 sq. ft.
Heating and cooling
- Cooling:Central Air, Electric, Heat Pump
- Heating:Electric, Heat Pump
Structure and exterior
- Roof:Tile
- Year built:2004
- Building area:1,594 sq. ft.
- Lot area:0.05 Acres
Utilities
- Water:Water Source: City/Municipal
- Sewer:Sewer: Hooked-up
Finances and disclosures
- Price:$359,900
- Price per sq. ft.:$225.78
- Tax amount:$1,894
New listings near 1178 Mohave Dr
- New
 $244,999Active2 beds 2 baths1,078 sq. ft.
$244,999Active2 beds 2 baths1,078 sq. ft.704 Appletree Lane, Mesquite, NV 89027
MLS# 2710318Listed by: VICE REALTY - New
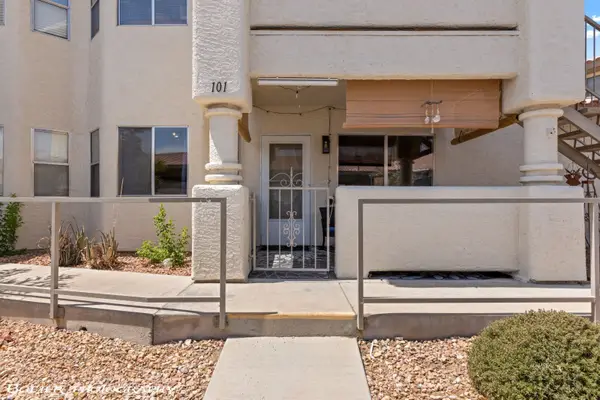 $204,900Active2 beds 2 baths1,192 sq. ft.
$204,900Active2 beds 2 baths1,192 sq. ft.467 Mesa Blvd #101, Mesquite, NV 89027
MLS# 1126771Listed by: RE/MAX RIDGE REALTY - New
 $450,000Active2 beds 2 baths1,663 sq. ft.
$450,000Active2 beds 2 baths1,663 sq. ft.756 Bridle Path Ln, Mesquite, NV 89027
MLS# 1126769Listed by: RE/MAX RIDGE REALTY - New
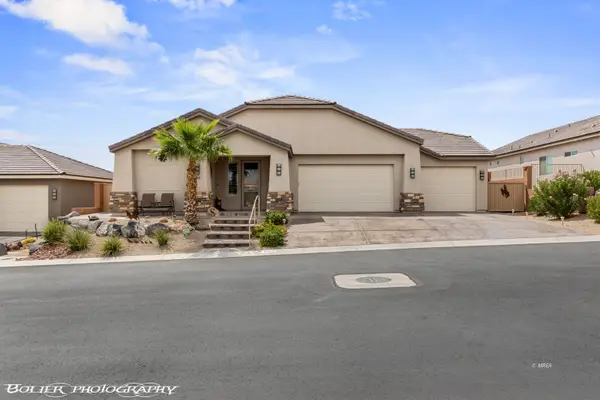 $539,000Active3 beds 2 baths2,111 sq. ft.
$539,000Active3 beds 2 baths2,111 sq. ft.550 Gypsum Ln, Mesquite, NV 89027
MLS# 1126770Listed by: RE/MAX RIDGE REALTY - New
 $349,000Active3 beds 3 baths1,465 sq. ft.
$349,000Active3 beds 3 baths1,465 sq. ft.720 Hardy Way #16, Mesquite, NV 89027
MLS# 1126757Listed by: ERA BROKERS CONSOLIDATED, INC. - New
 $349,000Active3 beds 3 baths1,465 sq. ft.
$349,000Active3 beds 3 baths1,465 sq. ft.720 Hardy Way #17, Mesquite, NV 89027
MLS# 1126758Listed by: ERA BROKERS CONSOLIDATED, INC. - New
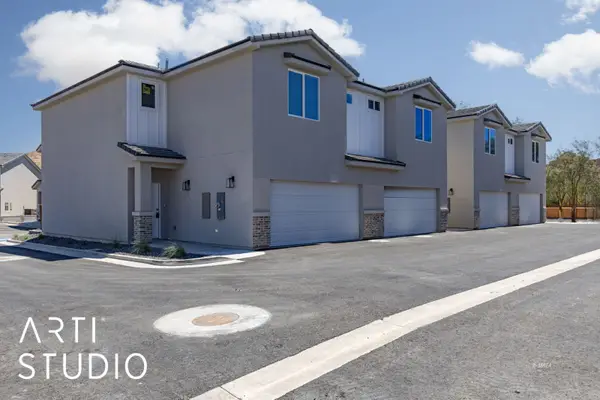 $349,000Active3 beds 3 baths1,465 sq. ft.
$349,000Active3 beds 3 baths1,465 sq. ft.720 Hardy Way #18, Mesquite, NV 89027
MLS# 1126759Listed by: ERA BROKERS CONSOLIDATED, INC. - New
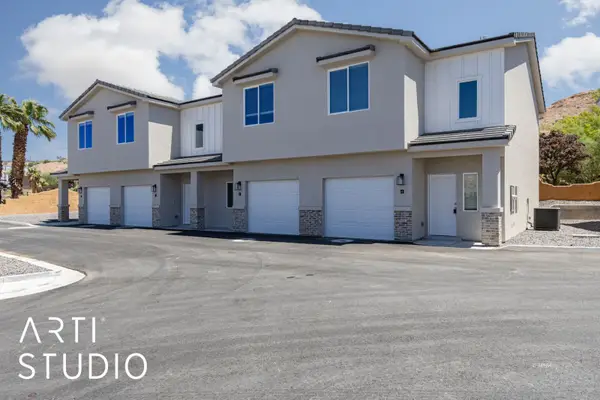 $324,000Active2 beds 3 baths1,405 sq. ft.
$324,000Active2 beds 3 baths1,405 sq. ft.720 Hardy Way #2, Mesquite, NV 89027
MLS# 1126760Listed by: ERA BROKERS CONSOLIDATED, INC. - New
 $324,000Active2 beds 3 baths1,405 sq. ft.
$324,000Active2 beds 3 baths1,405 sq. ft.720 Hardy Way #3, Mesquite, NV 89027
MLS# 1126761Listed by: ERA BROKERS CONSOLIDATED, INC.
